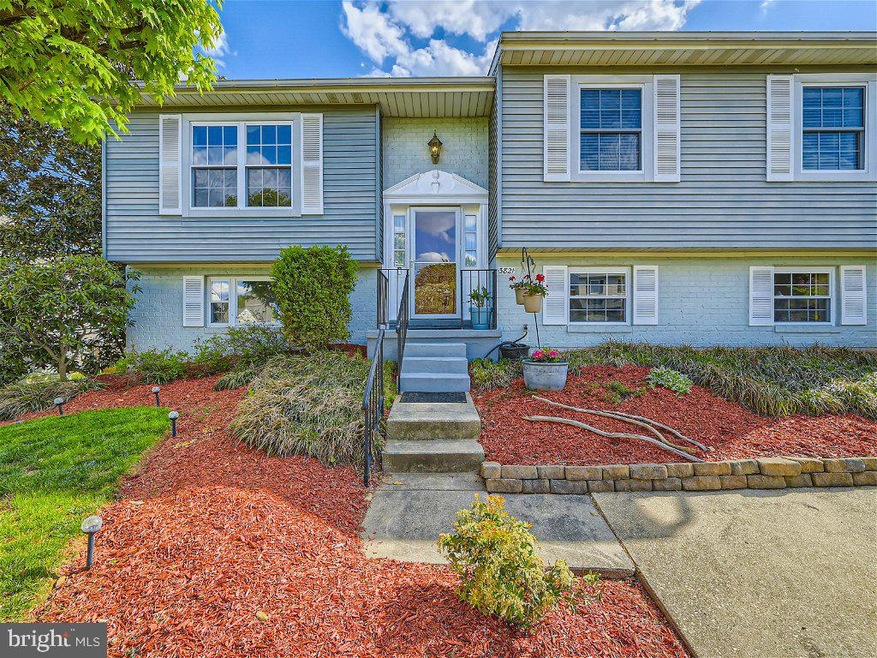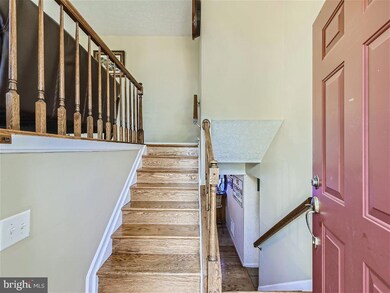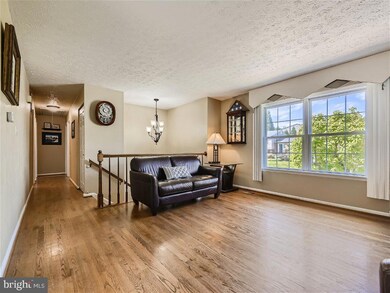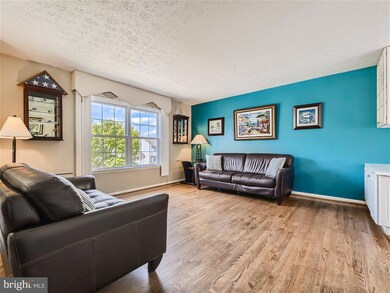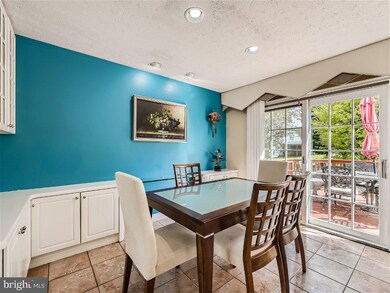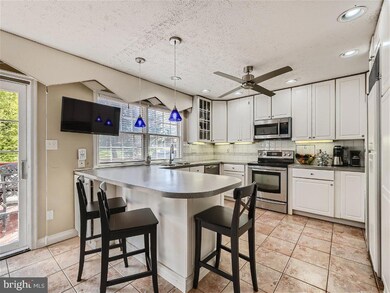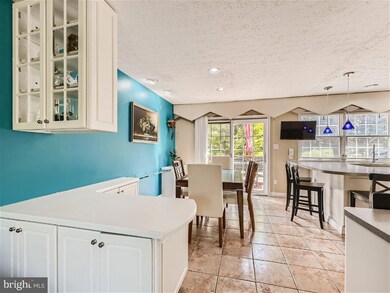
3821 Perryhurst Place Nottingham, MD 21236
Estimated Value: $406,000 - $449,278
Highlights
- Gourmet Kitchen
- Open Floorplan
- Wood Flooring
- Perry Hall High School Rated A-
- Deck
- No HOA
About This Home
As of May 2023Wow, look no further, you’ve just found your dream home! Step inside and take a tour of this gorgeous 4 bedroom, 2 ½ bath home in the heart of Oakhurst. Main level offers a large living room with gorgeous hardwood flooring throughout, separate dining room and a chef’s dream in this gorgeous kitchen with plenty of custom cabinetry, breakfast bar with pendant lighting and beautiful custom window treatments throughout. Open the sliders from the dining room onto a large deck – a great space for those Summertime cookouts. Down the hall you’ll find a master suite with master bath with an elegant glass bathroom sink. Sliders off the master suite lead to the large deck where you can enjoy your morning coffee. Two additional spacious bedrooms and custom tiled full bath finish off the main level. Lower level offers a large 4th bedroom with a combined office space or could be used as a sitting area or gym, you decide, ½ bath and separate laundry room. To finish off the lower level you’ll find a large family/rec room with custom arch fireplace, hardwood flooring, a large custom built wet/dry bar with pendant lighting, an absolute fantastic space for entertaining! Open your sliders from the lower level onto a large patio and enjoy the outdoors in your fully fenced backyard oasis. Pull right into your own private 2 car driveway right out front! Great location and easy access to all major routes. Come take a tour and make this GEM your new home!!!
Last Agent to Sell the Property
Real Estate Professionals, Inc. License #598633 Listed on: 04/26/2023
Home Details
Home Type
- Single Family
Est. Annual Taxes
- $4,441
Year Built
- Built in 1982
Lot Details
- 7,699 Sq Ft Lot
- Decorative Fence
- Landscaped
- Back Yard Fenced, Front and Side Yard
- Property is in excellent condition
Home Design
- Split Foyer
- Brick Exterior Construction
- Block Foundation
Interior Spaces
- Property has 2 Levels
- Open Floorplan
- Wet Bar
- Built-In Features
- Bar
- Ceiling Fan
- Recessed Lighting
- Gas Fireplace
- Window Treatments
- Sliding Windows
- Window Screens
- Sliding Doors
- Six Panel Doors
- Entrance Foyer
- Family Room
- Living Room
- Formal Dining Room
Kitchen
- Gourmet Kitchen
- Breakfast Area or Nook
- Electric Oven or Range
- Microwave
- Ice Maker
- Dishwasher
- Disposal
Flooring
- Wood
- Carpet
- Ceramic Tile
Bedrooms and Bathrooms
- En-Suite Primary Bedroom
- En-Suite Bathroom
Laundry
- Laundry Room
- Dryer
- Washer
Finished Basement
- Walk-Out Basement
- Interior and Exterior Basement Entry
- Laundry in Basement
Home Security
- Storm Windows
- Storm Doors
Parking
- 2 Parking Spaces
- 2 Driveway Spaces
- On-Street Parking
Outdoor Features
- Deck
- Patio
- Exterior Lighting
- Shed
- Porch
Utilities
- Forced Air Heating and Cooling System
- Humidifier
- Vented Exhaust Fan
- Natural Gas Water Heater
Community Details
- No Home Owners Association
- Oakhurst Subdivision
Listing and Financial Details
- Tax Lot 26
- Assessor Parcel Number 04111800008517
Ownership History
Purchase Details
Home Financials for this Owner
Home Financials are based on the most recent Mortgage that was taken out on this home.Purchase Details
Home Financials for this Owner
Home Financials are based on the most recent Mortgage that was taken out on this home.Purchase Details
Home Financials for this Owner
Home Financials are based on the most recent Mortgage that was taken out on this home.Purchase Details
Similar Homes in the area
Home Values in the Area
Average Home Value in this Area
Purchase History
| Date | Buyer | Sale Price | Title Company |
|---|---|---|---|
| Bishowkarma Hikmat B | $415,000 | Sage Title | |
| Sweet Steven M | $352,500 | -- | |
| Sweet Steven M | $352,500 | -- | |
| Chrostowski Todd M | $97,000 | -- |
Mortgage History
| Date | Status | Borrower | Loan Amount |
|---|---|---|---|
| Open | Bishowkarma Hikmat B | $352,750 | |
| Previous Owner | Sweet Steven M | $296,936 | |
| Previous Owner | Sweet Steven M | $349,736 | |
| Previous Owner | Sweet Steven M | $349,736 | |
| Previous Owner | Chrostowski Todd M | $250,000 |
Property History
| Date | Event | Price | Change | Sq Ft Price |
|---|---|---|---|---|
| 05/26/2023 05/26/23 | Sold | $415,000 | +10.7% | $211 / Sq Ft |
| 04/28/2023 04/28/23 | Pending | -- | -- | -- |
| 04/26/2023 04/26/23 | For Sale | $374,900 | -- | $190 / Sq Ft |
Tax History Compared to Growth
Tax History
| Year | Tax Paid | Tax Assessment Tax Assessment Total Assessment is a certain percentage of the fair market value that is determined by local assessors to be the total taxable value of land and additions on the property. | Land | Improvement |
|---|---|---|---|---|
| 2024 | $4,837 | $328,167 | $0 | $0 |
| 2023 | $2,230 | $295,600 | $105,600 | $190,000 |
| 2022 | $4,409 | $294,267 | $0 | $0 |
| 2021 | $4,638 | $292,933 | $0 | $0 |
| 2020 | $4,638 | $291,600 | $105,600 | $186,000 |
| 2019 | $4,435 | $283,167 | $0 | $0 |
| 2018 | $4,175 | $274,733 | $0 | $0 |
| 2017 | $4,033 | $266,300 | $0 | $0 |
| 2016 | $4,461 | $261,400 | $0 | $0 |
| 2015 | $4,461 | $256,500 | $0 | $0 |
| 2014 | $4,461 | $251,600 | $0 | $0 |
Agents Affiliated with this Home
-
Kathy Banaszewski

Seller's Agent in 2023
Kathy Banaszewski
Real Estate Professionals, Inc.
(410) 746-5700
4 in this area
303 Total Sales
-
Robert Kaetzel

Seller Co-Listing Agent in 2023
Robert Kaetzel
Real Estate Professionals, Inc.
(410) 916-8200
4 in this area
351 Total Sales
-
Raju Ramdam

Buyer's Agent in 2023
Raju Ramdam
Long & Foster
(443) 854-3436
15 in this area
29 Total Sales
Map
Source: Bright MLS
MLS Number: MDBC2065982
APN: 11-1800008517
- 3826 Perryhurst Place
- 17 Powhurst Ct
- 5 Wood Oak Ct
- 5 Hurst Oak Ct
- 9416 Seven Courts Dr
- 9520 Perry Brook Ct
- 3910 Klausmier Rd
- 3713 Parkhurst Way
- 24 W Orange Ct
- 9415 Twilight Dr
- 36 Romanoff Ct
- 28 Romanoff Ct
- 31 Beagle Run
- 72 Surrey Ln
- 4010 Millner Rd
- 4002 Millner Rd
- 4008 Millner Rd
- 4002 Millner Rd
- 4002 Millner Rd
- 4002 Millner Rd
- 3821 Perryhurst Place
- 3819 Perryhurst Place
- 3823 Perryhurst Place
- 3822 Proctor Ln
- 3818 Proctor Ln
- 3817 Perryhurst Place
- 3825 Perryhurst Place
- 3820 Perryhurst Place
- 3824 Proctor Ln
- 3816 Proctor Ln
- 3814 Proctor Ln
- 3824 Perryhurst Place
- 3818 Perryhurst Place
- 3815 Perryhurst Place
- 3827 Perryhurst Place
- 3826 Proctor Ln
- 3816 Perryhurst Place
- 4 Perryoak Place
- 6 Perryoak Place
- 3 Perryoak Place
