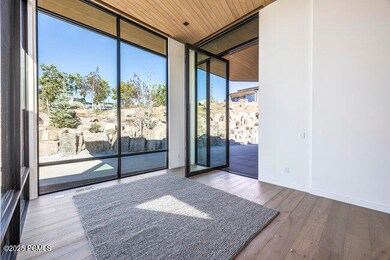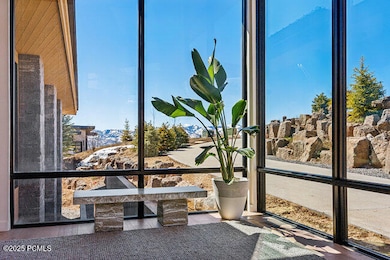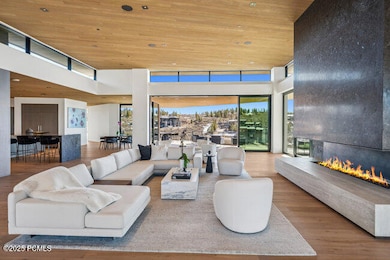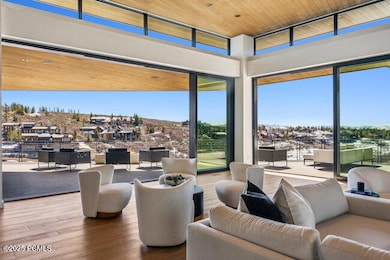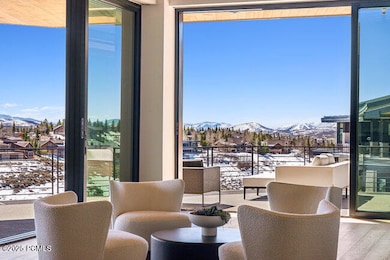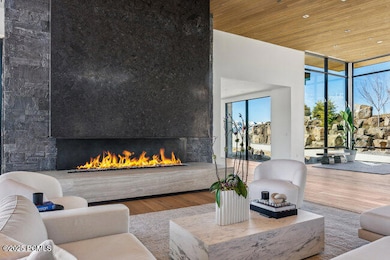3821 Pinnacle Sky Loop Park City, UT 84098
Highlights
- Building Security
- Golf Course View
- Clubhouse
- Parley's Park Elementary School Rated A-
- 66,647 Sq Ft lot
- Deck
About This Home
Every detail has been thoughtfully designed in this stunning new home in the coveted Pinnacle community! From the expansive open layout of the main level, to the angling of the cover over the amazing deck; to the shelving in the closets and the multiple faucets in the kitchen, this contemporary style home has been designed to meet your every need and your desire for only the highest quality. Perched above holes 10 and 11 of the beautiful Pete Dye Canyon Golf Course, the interior and exterior living spaces are seamlessly blended by floor-to-ceiling windows/sliding doors. The open great room includes a gourmet kitchen flowing into a glass surrounded dining area and a living room complete with an enormouse and stunning fireplace. There is a cozy den area right off the kitchen, an office that you will love spending time in, and the master suite complete with a breathtaking bathroom and a super sized closet. Downstairs, there is a wonderful living room/game area with a bar as well as 5 more bedrooms including one bunk room. The covered decks enlarge the already expansive living space on both the main and lower levels and are oases with seating areas, fire pits, and a hot tub. The home is not only extremely practical, it is also stunningly beautiful with high end mountain modern finishes including white oak wood flooring, and custom ceiling treatments, lighting, cabinetry, and fixtures. Your comfort is assured with radiant heated floors throughout, including the decks and the entire concrete driveway. The garage is a massively oversized three-car garage which can hold 5+ cars. Designed by Michael Upwall and built by Germania Construction, this is a home you need to live in to truly appreciate! LEASE INFORMATION: Minimum 3 mo lease. 1 year lease. Price shown is for 1 year lease. Utilities, hot tub maintenance, and landscape maintenance not included in rent. First month's rent and security deposit due upon signing. NO SMOKING/VAPING. PETS NEGOTIABLE
Listing Agent
BHHS Utah Properties - SV Brokerage Phone: 435-565-4625 License #11498703-SA00 Listed on: 10/24/2025

Home Details
Home Type
- Single Family
Year Built
- Built in 2024
Lot Details
- 1.53 Acre Lot
- Sloped Lot
Parking
- Attached Garage
Property Views
- Golf Course
- Mountain
- Valley
Home Design
- Contemporary Architecture
- Wood Frame Construction
- Tile Roof
- Metal Roof
- Stone Siding
- Stone
Interior Spaces
- 10,254 Sq Ft Home
- 5 Fireplaces
- Family Room
- Dining Room
- Home Office
- Walk-Out Basement
- Laundry Room
Kitchen
- Microwave
- Dishwasher
- Disposal
Flooring
- Wood
- Carpet
- Tile
Bedrooms and Bathrooms
- 6 Bedrooms
Outdoor Features
- Deck
- Patio
Horse Facilities and Amenities
- Riding Trail
Utilities
- Forced Air Heating and Cooling System
- Heating System Uses Natural Gas
Listing and Financial Details
- Property Available on 1/1/26
- 12 Month Lease Term
- Assessor Parcel Number Pinnp-1-3-Rr
Community Details
Overview
- Property has a Home Owners Association
- Association fees include security, snow removal
- Association Phone (435) 333-4000
- Pinnacle At Promontory Subdivision
Recreation
- Tennis Courts
- Community Pool
- Community Spa
- Horse Trails
Pet Policy
- Pets Allowed
Additional Features
- Clubhouse
- Building Security
Map
Source: Park City Board of REALTORS®
MLS Number: 12504646
- 2907 14th View Cir
- 6033 Golf Club Unit 5
- 3255 Bugle Trail Unit 16
- 6105 Golf Club
- 4314 Pinnacle Sky Loop Unit 36
- 3995 N Timberwolf Ln Unit 1A
- 5785 Golf Club Unit 11
- 2889 14th View Cir Unit 1
- 5355 Golf Club Unit 29
- 3331 E Wapiti Canyon Rd
- 5823 Golf Club
- 3975 N Timber Wolf Ln Unit 2C
- 3988 N Timber Wolf Ln Unit 10D
- 9158 N Promontory Dr Unit 55
- 7382 N Echo Ln
- 5466 Golf Club Unit 2
- 6871 N 2200 W Unit 8L
- 6871 N 2200 W Unit 8
- 6935 N 2200 W Unit 5G
- 6749 N 2200 W Unit 304
- 6749 N 2200 W Unit 304
- 6749 N 2200 W Unit B
- 6861 N 2200 W Unit 9
- 6605 Overland Dr
- 6605 Overland Dr Unit 301
- 6095 N Fox Pointe Cir
- 3342 Santa fe Rd
- 5320 Cove Hollow Ln
- 900 Bitner Rd Unit D23
- 255 Matterhorn Dr Unit ID1339769P
- 4244 Sunrise Dr
- 355 Woodland Dr Unit 23
- 6035 Mountain Ranch Dr
- 415 Earl St
- 6200 Snowview Dr Unit mother-in -law apartment
- 2670 Canyons Resort Dr Unit 212
- 2669 Canyons Resort Dr Unit 310
- 1823 Ozzy Way
- 3471 Ridgeline Dr
- 930 Williamstown Ct

