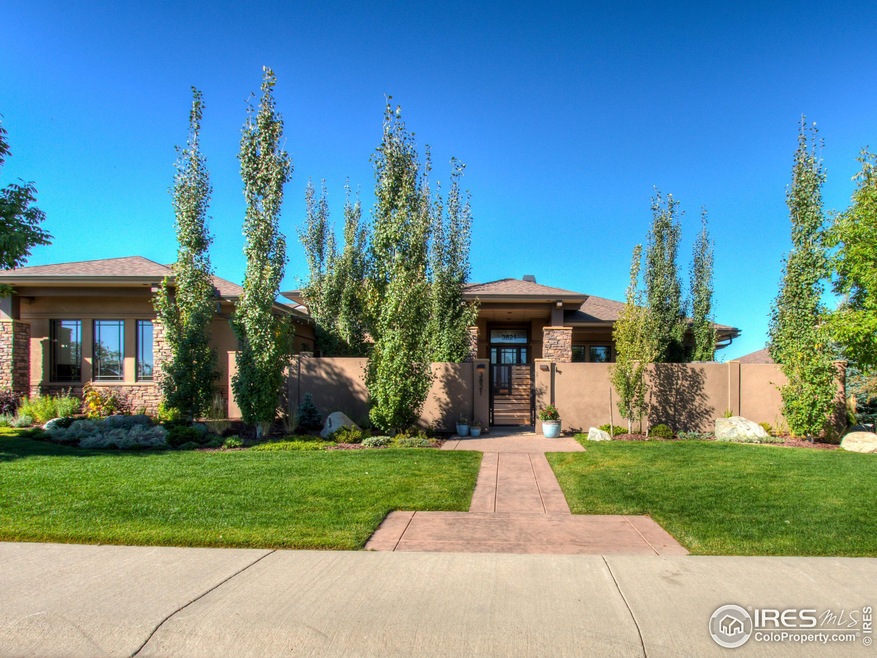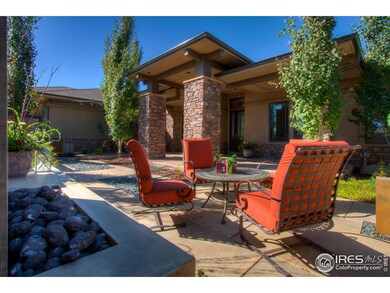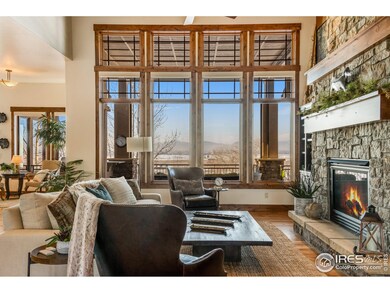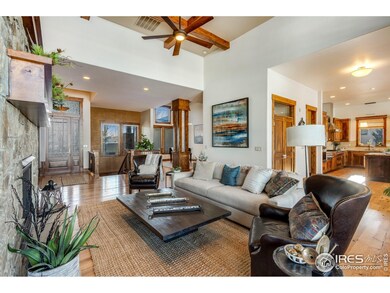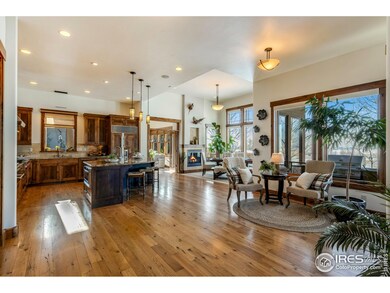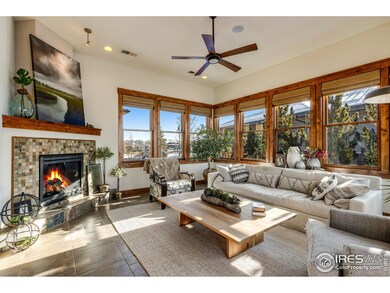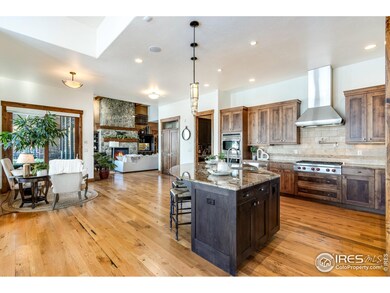
3821 Tayside Ct Timnath, CO 80547
Highlights
- On Golf Course
- Spa
- Open Floorplan
- Fitness Center
- City View
- Clubhouse
About This Home
As of April 2023Elegant, timeless and stunning custom home in a very desired location in Harmony Club. Oversized lot, walk out on a rolling hill with sweeping unobstructed mountain and golf views on the 17th hole. Beautiful sun room, courtyard, fountains, 6 fireplaces, covered deck, wine room, 2 wet bars, theatre room, flex room for exercise . Primary bedroom features 2 walk in closets , 2 baths, steam shower, access to decks. Soaring ceilings throughout. Sunsets and sunrises and boundless upgrades.
Home Details
Home Type
- Single Family
Est. Annual Taxes
- $12,887
Year Built
- Built in 2008
Lot Details
- 0.4 Acre Lot
- On Golf Course
- Open Space
- Cul-De-Sac
- Partially Fenced Property
- Wood Fence
- Lot Has A Rolling Slope
- Sprinkler System
HOA Fees
Parking
- 3 Car Attached Garage
Property Views
- City
- Mountain
Home Design
- Contemporary Architecture
- Wood Frame Construction
- Composition Roof
- Stucco
- Stone
Interior Spaces
- 6,066 Sq Ft Home
- 1-Story Property
- Open Floorplan
- Wet Bar
- Bar Fridge
- Beamed Ceilings
- Cathedral Ceiling
- Ceiling Fan
- Multiple Fireplaces
- Double Sided Fireplace
- Gas Log Fireplace
- Double Pane Windows
- Window Treatments
- Wood Frame Window
- French Doors
- Panel Doors
- Great Room with Fireplace
- Family Room
- Living Room with Fireplace
- Dining Room
- Home Office
- Recreation Room with Fireplace
- Sun or Florida Room
Kitchen
- Eat-In Kitchen
- Gas Oven or Range
- Microwave
- Dishwasher
- Kitchen Island
- Disposal
Flooring
- Wood
- Carpet
Bedrooms and Bathrooms
- 3 Bedrooms
- Fireplace in Primary Bedroom
- Walk-In Closet
- Primary bathroom on main floor
- Bathtub and Shower Combination in Primary Bathroom
- Steam Shower
Laundry
- Laundry on main level
- Washer and Dryer Hookup
Finished Basement
- Walk-Out Basement
- Basement Fills Entire Space Under The House
- Fireplace in Basement
Eco-Friendly Details
- Energy-Efficient HVAC
- Energy-Efficient Thermostat
Outdoor Features
- Spa
- Deck
- Enclosed patio or porch
- Outdoor Gas Grill
Location
- Property is near a golf course
Schools
- Timnath Elementary School
- Timnath Middle-High School
- Fossil Ridge High School
Utilities
- Humidity Control
- Forced Air Zoned Heating and Cooling System
- High Speed Internet
- Cable TV Available
Listing and Financial Details
- Assessor Parcel Number R1638247
Community Details
Overview
- Association fees include common amenities, management
- Harmony Subdivision
Amenities
- Clubhouse
- Recreation Room
Recreation
- Tennis Courts
- Community Playground
- Fitness Center
- Community Pool
- Park
- Hiking Trails
Ownership History
Purchase Details
Home Financials for this Owner
Home Financials are based on the most recent Mortgage that was taken out on this home.Purchase Details
Home Financials for this Owner
Home Financials are based on the most recent Mortgage that was taken out on this home.Purchase Details
Purchase Details
Home Financials for this Owner
Home Financials are based on the most recent Mortgage that was taken out on this home.Similar Homes in the area
Home Values in the Area
Average Home Value in this Area
Purchase History
| Date | Type | Sale Price | Title Company |
|---|---|---|---|
| Warranty Deed | $2,500,000 | -- | |
| Warranty Deed | $1,600,000 | Guardian Title | |
| Warranty Deed | $1,290,000 | Tggt | |
| Warranty Deed | $1,340,000 | Security Title | |
| Quit Claim Deed | -- | Security Title |
Mortgage History
| Date | Status | Loan Amount | Loan Type |
|---|---|---|---|
| Previous Owner | $1,251,000 | New Conventional | |
| Previous Owner | $999,999 | New Conventional | |
| Previous Owner | $953,700 | New Conventional | |
| Previous Owner | $75,000 | Credit Line Revolving | |
| Previous Owner | $961,450 | Unknown | |
| Previous Owner | $960,000 | Purchase Money Mortgage | |
| Previous Owner | $1,200,000 | Construction |
Property History
| Date | Event | Price | Change | Sq Ft Price |
|---|---|---|---|---|
| 04/07/2023 04/07/23 | Sold | $2,500,000 | -6.5% | $412 / Sq Ft |
| 02/02/2023 02/02/23 | For Sale | $2,675,000 | +67.2% | $441 / Sq Ft |
| 03/03/2019 03/03/19 | Off Market | $1,600,000 | -- | -- |
| 12/03/2018 12/03/18 | Sold | $1,600,000 | -4.5% | $264 / Sq Ft |
| 09/19/2018 09/19/18 | For Sale | $1,675,000 | -- | $276 / Sq Ft |
Tax History Compared to Growth
Tax History
| Year | Tax Paid | Tax Assessment Tax Assessment Total Assessment is a certain percentage of the fair market value that is determined by local assessors to be the total taxable value of land and additions on the property. | Land | Improvement |
|---|---|---|---|---|
| 2025 | $13,671 | $133,075 | $29,205 | $103,870 |
| 2024 | $13,075 | $133,075 | $29,205 | $103,870 |
| 2022 | $12,753 | $122,466 | $24,673 | $97,793 |
| 2021 | $12,887 | $125,991 | $25,383 | $100,608 |
| 2020 | $11,961 | $116,024 | $23,953 | $92,071 |
| 2019 | $12,008 | $116,024 | $23,953 | $92,071 |
| 2018 | $10,142 | $100,800 | $22,320 | $78,480 |
| 2017 | $10,112 | $100,800 | $22,320 | $78,480 |
| 2016 | $10,932 | $108,479 | $19,900 | $88,579 |
| 2015 | $10,865 | $108,480 | $19,900 | $88,580 |
| 2014 | $10,545 | $104,660 | $23,880 | $80,780 |
Agents Affiliated with this Home
-

Seller's Agent in 2023
Shirley Watson
Luxury Homes LLC
(970) 481-8255
158 Total Sales
-

Buyer's Agent in 2023
Richelle Antonio
Bosch Real Estate Group, LLC
(719) 406-4566
13 Total Sales
Map
Source: IRES MLS
MLS Number: 981447
APN: 87362-05-049
- 6619 Ridgeline Dr
- 6701 Clovis Ct
- 4245 Mountain Shadow Way
- 6909 Alister Ln
- 6378 Foundry Ct
- 4008 Branigan Ct
- 6398 Foundry Ct
- 6309 Foundry Ct
- 4198 Prestwich Ct
- 3650 Tall Grass Ct
- 3711 Tall Grass Ct
- 3795 Tall Grass Ct
- 5864 Tommy Ct
- 5852 Tommy Ct
- 4111 Nina Ct
- 5859 Tommy Ct
- 4367 Trader St
- 4367 Shivaree St
- 4264 Grand Park Dr
- 4268 Ardglass Ln
