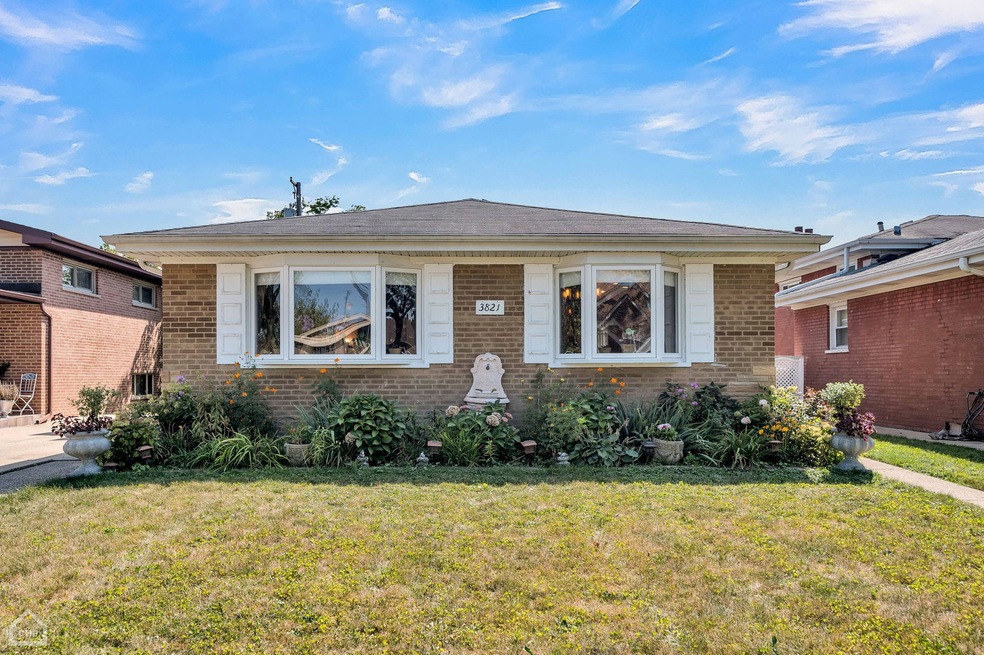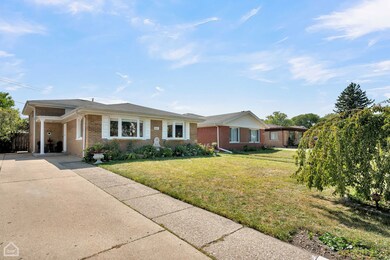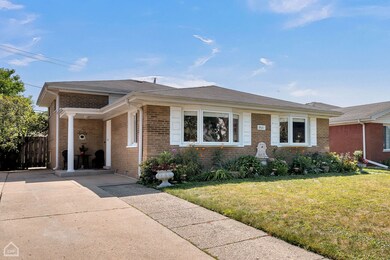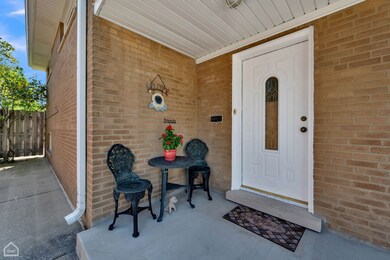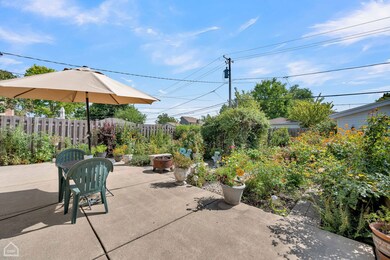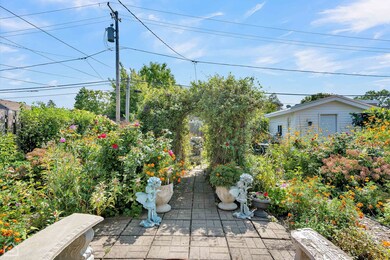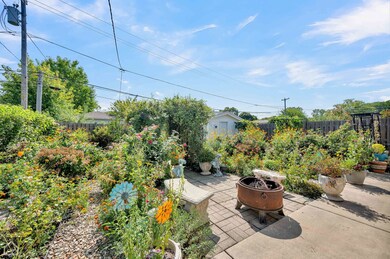
3821 W Jarvis Ave Lincolnwood, IL 60712
Highlights
- Wood Flooring
- Granite Countertops
- Lower Floor Utility Room
- Rutledge Hall Elementary School Rated A-
- L-Shaped Dining Room
- Fenced Yard
About This Home
As of December 2024Lovely 3 bedroom/2 bath split level home on quiet street! New cement patio at front entry welcomes you! Spacious, light filled rooms with hardwood floors throughout. Bay windows in both the living room & dining room bring in lots of light. Updated kitchen is nicely appointed with birch cabinetry, granite counters, stainless steel appliances, a wall oven plus an oven range & porcelain tile flooring. Granite breakfast bar separates kitchen and dining room. Bar stools included! Kitchen opens to fenced yard & 2nd patio that is perfect place to enjoy your coffee! Three good sized bedrooms with ample closets and full bath on 2nd level. Family room is sunny & bright & enjoys backyard views. Family room offers excellent storage with a cedar closet & access to cement crawl space. Large laundry/utility room is adjacent to family room & also opens to backyard. Second bath with shower completes the lower level. This spacious backyard is truly gardener's heaven!! The backyard is completely fenced in with plenty of space for planting & gardening. The 10x9 shed provides storage for all your garden tools & supplies. Sit on the 40x14 patio and listen to the water fountain. Enjoy summer evenings on the large patio that is perfect for entertaining. This much loved home has been well maintained through the years! 100 amp electric. Flood control! Copper plumbing! Newer windows! Great location with easy access to schools, library, shops, restaurants & everything!
Last Agent to Sell the Property
Berkshire Hathaway HomeServices Chicago License #475122483 Listed on: 09/11/2024

Last Buyer's Agent
Niki Syllantavos
Redfin Corporation License #475133119

Home Details
Home Type
- Single Family
Est. Annual Taxes
- $8,739
Year Built
- Built in 1958
Lot Details
- Lot Dimensions are 43 x 125
- Fenced Yard
- Wood Fence
- Paved or Partially Paved Lot
- Garden
Home Design
- Split Level Home
- Bi-Level Home
- Asphalt Roof
Interior Spaces
- 1,820 Sq Ft Home
- Ceiling Fan
- Replacement Windows
- Blinds
- Bay Window
- Family Room
- Living Room
- L-Shaped Dining Room
- Lower Floor Utility Room
Kitchen
- Built-In Oven
- Gas Oven
- Range with Range Hood
- Dishwasher
- Granite Countertops
- Disposal
Flooring
- Wood
- Porcelain Tile
Bedrooms and Bathrooms
- 3 Bedrooms
- 3 Potential Bedrooms
- Mirrored Closets Doors
- 2 Full Bathrooms
Laundry
- Laundry Room
- Dryer
- Washer
- Sink Near Laundry
Finished Basement
- English Basement
- Partial Basement
- Exterior Basement Entry
- Sump Pump
- Recreation or Family Area in Basement
- Finished Basement Bathroom
- Crawl Space
- Basement Storage
Parking
- 3 Parking Spaces
- Driveway
- On-Street Parking
- Uncovered Parking
- Off-Street Parking
- Parking Included in Price
Outdoor Features
- Patio
- Shed
Schools
- Rutledge Hall Elementary School
- Lincoln Hall Middle School
- Niles West High School
Utilities
- Forced Air Heating and Cooling System
- Heating System Uses Natural Gas
- 100 Amp Service
- Lake Michigan Water
- Gas Water Heater
Listing and Financial Details
- Homeowner Tax Exemptions
Ownership History
Purchase Details
Home Financials for this Owner
Home Financials are based on the most recent Mortgage that was taken out on this home.Purchase Details
Home Financials for this Owner
Home Financials are based on the most recent Mortgage that was taken out on this home.Purchase Details
Home Financials for this Owner
Home Financials are based on the most recent Mortgage that was taken out on this home.Similar Homes in the area
Home Values in the Area
Average Home Value in this Area
Purchase History
| Date | Type | Sale Price | Title Company |
|---|---|---|---|
| Warranty Deed | $460,000 | First American Title | |
| Warranty Deed | $460,000 | First American Title | |
| Interfamily Deed Transfer | -- | American Title Inc | |
| Warranty Deed | $113,333 | -- |
Mortgage History
| Date | Status | Loan Amount | Loan Type |
|---|---|---|---|
| Open | $335,000 | New Conventional | |
| Closed | $335,000 | New Conventional | |
| Previous Owner | $154,000 | New Conventional | |
| Previous Owner | $96,000 | Stand Alone Second | |
| Previous Owner | $100,000 | Unknown | |
| Previous Owner | $100,000 | Unknown | |
| Previous Owner | $45,000 | Credit Line Revolving | |
| Previous Owner | $80,000 | No Value Available |
Property History
| Date | Event | Price | Change | Sq Ft Price |
|---|---|---|---|---|
| 12/02/2024 12/02/24 | Sold | $460,000 | -4.1% | $253 / Sq Ft |
| 10/17/2024 10/17/24 | Pending | -- | -- | -- |
| 09/11/2024 09/11/24 | For Sale | $479,900 | -- | $264 / Sq Ft |
Tax History Compared to Growth
Tax History
| Year | Tax Paid | Tax Assessment Tax Assessment Total Assessment is a certain percentage of the fair market value that is determined by local assessors to be the total taxable value of land and additions on the property. | Land | Improvement |
|---|---|---|---|---|
| 2024 | $8,739 | $36,000 | $7,561 | $28,439 |
| 2023 | $8,368 | $36,000 | $7,561 | $28,439 |
| 2022 | $8,368 | $36,000 | $7,561 | $28,439 |
| 2021 | $7,383 | $28,778 | $5,401 | $23,377 |
| 2020 | $7,312 | $28,778 | $5,401 | $23,377 |
| 2019 | $7,981 | $34,278 | $5,401 | $28,877 |
| 2018 | $6,186 | $26,232 | $4,725 | $21,507 |
| 2017 | $6,228 | $26,232 | $4,725 | $21,507 |
| 2016 | $6,148 | $26,232 | $4,725 | $21,507 |
| 2015 | $5,435 | $22,046 | $4,050 | $17,996 |
| 2014 | $5,230 | $22,046 | $4,050 | $17,996 |
| 2013 | $5,097 | $22,046 | $4,050 | $17,996 |
Agents Affiliated with this Home
-
Maria Franks

Seller's Agent in 2024
Maria Franks
Berkshire Hathaway HomeServices Chicago
(847) 814-0198
1 in this area
37 Total Sales
-
N
Buyer's Agent in 2024
Niki Syllantavos
Redfin Corporation
Map
Source: Midwest Real Estate Data (MRED)
MLS Number: 12156856
APN: 10-26-307-075-0000
- 3832 W Chase Ave
- 3935 W Jarvis Ave
- 7428 Crawford Ave
- 7406 Keystone Ave
- 7625 N Karlov Ave
- 7115 N Hamlin Ave
- 7350 N Karlov Ave
- 3924 W Greenleaf Ave
- 4021 W Estes Ave
- 8044 Hamlin Ave
- 7710 Crawford Ave
- 7619 Kedvale Ave
- 7801 E Prairie Rd
- 7418 Kildare Ave
- 7330 N Kildare Ave
- 7444 Kildare Ave
- 7248 N Kildare Ave
- 4141 Mulford St
- 3837 Kirk St
- 7829 Kedvale Ave
