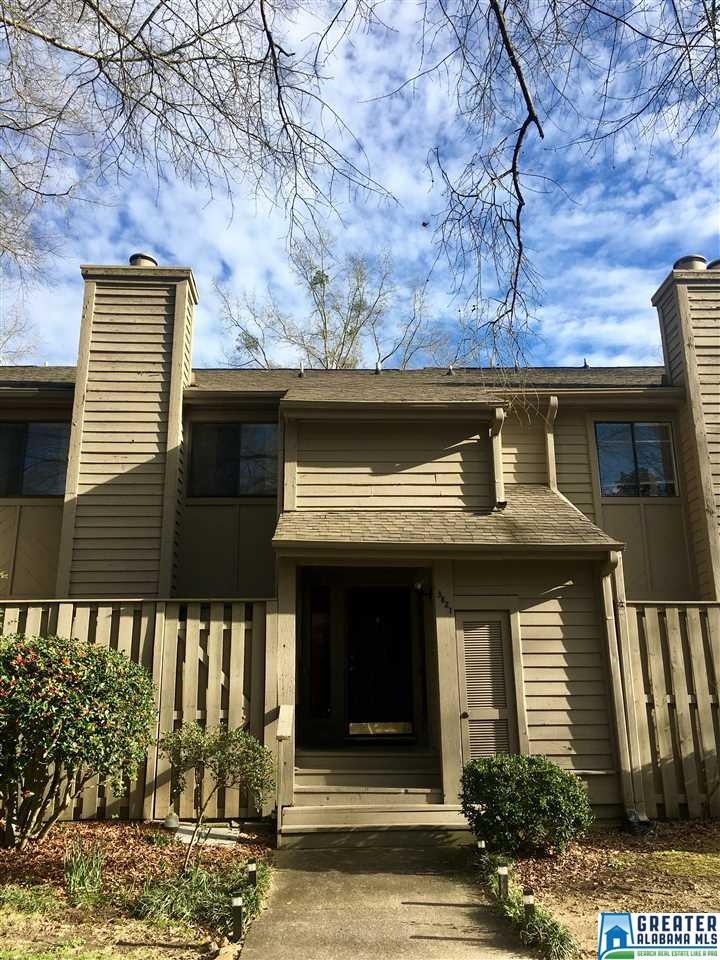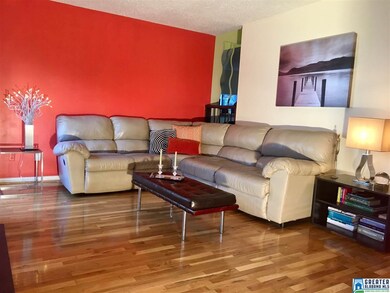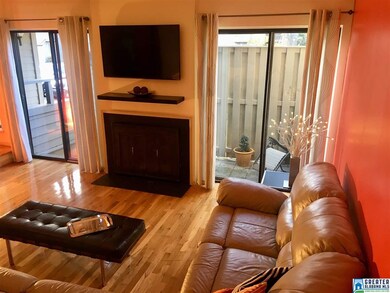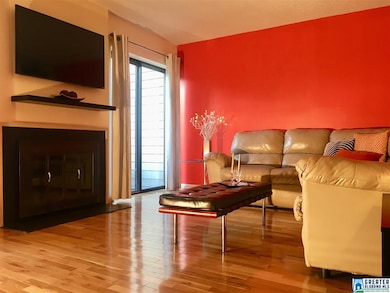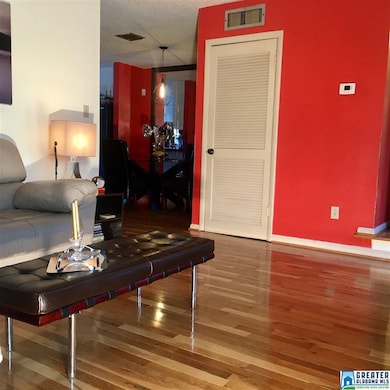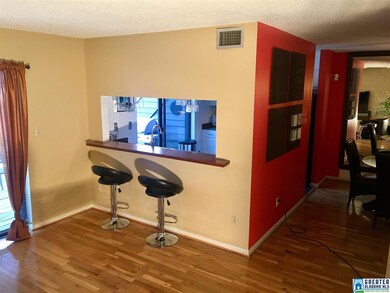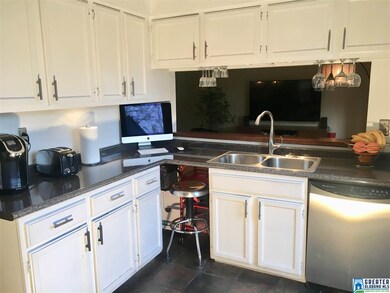
3821 Windhover Dr Unit 6 Vestavia Hills, AL 35216
Estimated Value: $151,000 - $181,000
Highlights
- Safe Room
- In Ground Pool
- Deck
- Shades Valley High School Rated A-
- Clubhouse
- Outdoor Fireplace
About This Home
As of August 2018Beautiful and Specious 2 story townhouse with unfinished basement, Located in the beautiful Windhover Condominiums. It has 3 bedrooms with 2.5 bathrooms, hardwoods floor in the 1st main level (Living Room, Dining Room, Breakfast Room and small family room & a fire place). The 1st main level, has 2 sliding doors with access to a big open deck to host family and friends over for good times and reunions. The 2nd level has a very specious Master Bedroom with a walking closet, full bathroom, separate vanity and cathedral ceiling. The 2nd level has 2 additional bedrooms with a full bathroom, washer & dryer closet and a linen closet. Has a community swimming pool & tennis court. Easy access to HWY 459 & 65. Close by Galleria mall & Patton Creek
Last Listed By
Manuel Guanipa
EXIT Magic City Realty Valleyd License #111777 Listed on: 03/07/2018
Property Details
Home Type
- Condominium
Est. Annual Taxes
- $393
Year Built
- Built in 1975
Lot Details
- 7
HOA Fees
- $248 Monthly HOA Fees
Parking
- Assigned Parking
Home Design
- Wood Siding
Interior Spaces
- 2-Story Property
- Cathedral Ceiling
- Wood Burning Fireplace
- Stone Fireplace
- Window Treatments
- Living Room with Fireplace
- Dining Room
- Den
- Unfinished Basement
- Basement Fills Entire Space Under The House
- Pull Down Stairs to Attic
- Safe Room
Kitchen
- Breakfast Bar
- Convection Oven
- Electric Oven
- Stove
- Built-In Microwave
- Dishwasher
- Stainless Steel Appliances
- Laminate Countertops
- Compactor
- Disposal
Flooring
- Wood
- Carpet
- Laminate
- Slate Flooring
Bedrooms and Bathrooms
- 3 Bedrooms
- Primary Bedroom Upstairs
- Walk-In Closet
- Split Vanities
- Linen Closet In Bathroom
Laundry
- Laundry Room
- Laundry on upper level
- Washer and Electric Dryer Hookup
Pool
- In Ground Pool
- Fence Around Pool
Outdoor Features
- Swimming Allowed
- Deck
- Outdoor Fireplace
Utilities
- Central Heating and Cooling System
- Two Heating Systems
- Electric Water Heater
Listing and Financial Details
- Assessor Parcel Number 40-00-08-3-004-009.326
Community Details
Overview
- Association fees include garbage collection, insurance-building, management fee, pest control
- $26 Other Monthly Fees
- Black & Nelson Association, Phone Number (205) 693-7028
Amenities
- Community Barbecue Grill
- Clubhouse
Recreation
- Tennis Courts
- Community Playground
- Community Pool
- Park
Ownership History
Purchase Details
Purchase Details
Purchase Details
Purchase Details
Home Financials for this Owner
Home Financials are based on the most recent Mortgage that was taken out on this home.Purchase Details
Home Financials for this Owner
Home Financials are based on the most recent Mortgage that was taken out on this home.Purchase Details
Home Financials for this Owner
Home Financials are based on the most recent Mortgage that was taken out on this home.Purchase Details
Home Financials for this Owner
Home Financials are based on the most recent Mortgage that was taken out on this home.Similar Homes in the area
Home Values in the Area
Average Home Value in this Area
Purchase History
| Date | Buyer | Sale Price | Title Company |
|---|---|---|---|
| Federal Home Loan Mortgage Corporation | $110,500 | None Listed On Document | |
| Federal Home Loan Mortgage Corp | $110,500 | -- | |
| Windhover Association Inc | $35,856 | None Listed On Document | |
| Woodard Shaquita Reshon | $115,090 | -- | |
| Leon Karim | $119,500 | None Available | |
| Gregg Jennifer | $96,500 | -- | |
| Feagin Jerry L | -- | -- |
Mortgage History
| Date | Status | Borrower | Loan Amount |
|---|---|---|---|
| Previous Owner | Woodard Shaquita Reshon | $111,637 | |
| Previous Owner | Leon Karim | $113,525 | |
| Previous Owner | Gregg Jennifer | $96,000 | |
| Previous Owner | Feagin Jerry L | $90,000 |
Property History
| Date | Event | Price | Change | Sq Ft Price |
|---|---|---|---|---|
| 08/27/2018 08/27/18 | Sold | $115,090 | -4.1% | $79 / Sq Ft |
| 04/26/2018 04/26/18 | Price Changed | $120,000 | -5.5% | $83 / Sq Ft |
| 04/11/2018 04/11/18 | Price Changed | $127,000 | -2.2% | $88 / Sq Ft |
| 03/20/2018 03/20/18 | Price Changed | $129,900 | -4.2% | $90 / Sq Ft |
| 03/07/2018 03/07/18 | For Sale | $135,550 | -- | $93 / Sq Ft |
Tax History Compared to Growth
Tax History
| Year | Tax Paid | Tax Assessment Tax Assessment Total Assessment is a certain percentage of the fair market value that is determined by local assessors to be the total taxable value of land and additions on the property. | Land | Improvement |
|---|---|---|---|---|
| 2024 | $677 | $29,160 | -- | $29,160 |
| 2022 | $638 | $10,520 | $0 | $10,520 |
| 2021 | $638 | $10,520 | $0 | $10,520 |
| 2020 | $466 | $10,520 | $0 | $10,520 |
| 2019 | $521 | $11,460 | $0 | $0 |
| 2018 | $389 | $8,820 | $0 | $0 |
| 2017 | $388 | $8,800 | $0 | $0 |
| 2016 | $418 | $9,400 | $0 | $0 |
| 2015 | $441 | $9,860 | $0 | $0 |
| 2014 | $432 | $9,700 | $0 | $0 |
| 2013 | $432 | $9,700 | $0 | $0 |
Agents Affiliated with this Home
-
M
Seller's Agent in 2018
Manuel Guanipa
EXIT Magic City Realty Valleyd
Map
Source: Greater Alabama MLS
MLS Number: 809015
APN: 40-00-08-3-004-009.326
- 3821 Windhover Cir Unit 6
- 2413 Dove Place
- 2419 Dove Place Unit 74
- 2431 Dove Place Unit 12
- 2509 Christie Cir
- 3848 Ripple Leaf Cir
- 3821 Kinross Place
- 3840 Ripple Leaf Cir
- 3915 River Pointe Ln Unit 2
- 2310 Old Rocky Ridge Rd Unit 7-C
- 302 Old Rocky Ridge Ln
- 3004 Huntington Trail
- 4162 River Oaks Dr
- 4180 River Oaks Dr
- 3724 Chestnut Ridge Ln Unit 2-B
- 4734 Chablis Way
- 1047 Ivy Hills Cir
- 3012 Raven Cir
- 3529 William And Mary Rd
- 3036 Thrasher Ln
- 3821 Windhover Dr Unit 6
- 3821 Windhover Dr Unit 56
- 3819 Windhover Dr
- 3825 Windhover Dr Unit 54
- 3825 Windhover Dr Unit 4
- 3825 Windhover Dr Unit 3825
- 2400 Falcon Place Unit 65
- 2400 Falcon Place Unit 2400
- 2400 Falcon Place Unit 5
- 3829 Windhover Dr Unit 2
- 2402 Falcon Place Unit 4
- 2402 Falcon Place Unit 2402
- 3831 Windhover Dr
- 3831 Windhover Dr Unit 3831
- 2404 Falcon Place Unit 63
- 2404 Falcon Place Unit 3
- 3830 Windhover Dr Unit 41
- 3828 Windhover Dr Unit 42
- 3828 Windhover Dr Unit 2
- 3828 Windhover Dr Unit 3828
