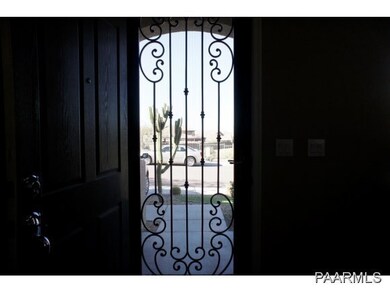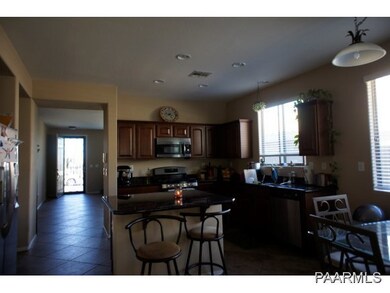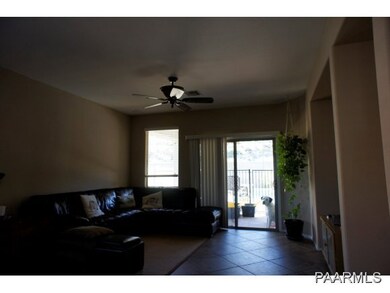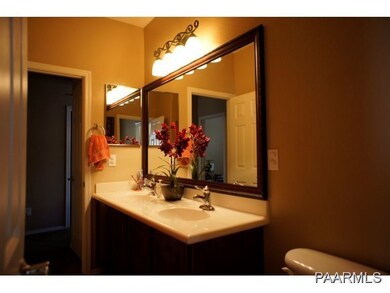
38217 N Raleigh Way Anthem, AZ 85086
Estimated Value: $510,000 - $563,000
Highlights
- Private Pool
- Mountain View
- Eat-In Kitchen
- Canyon Springs STEM Academy Rated A-
- Covered patio or porch
- Double Pane Windows
About This Home
As of May 2013Stunning location as it backs to the mountain & faces open space in the front.Immediately upon entering you will be in awe of this highly upgraded Holiday model,large neutral tile laid in the desirable diagonal w/chiseled edges throughout.Formal living & dining w/views straight through to the oh so popular family room kitchen combo,slab granite,cherry cabinetry,pull out shelving,stainless appliances including the 5 burner gas range&convection micro.!
Last Agent to Sell the Property
Jacqueline Roersma
Phantom Realty License #BR042506000 Listed on: 03/19/2013
Last Buyer's Agent
Jacqueline Roersma
Phantom Realty License #BR042506000 Listed on: 03/19/2013
Home Details
Home Type
- Single Family
Est. Annual Taxes
- $1,870
Year Built
- Built in 2006
Lot Details
- 5,663 Sq Ft Lot
- Property fronts a county road
- Landscaped
- Property is zoned R-6
HOA Fees
- $79 Monthly HOA Fees
Parking
- 2 Car Garage
Home Design
- Wood Frame Construction
- Stucco Exterior
Interior Spaces
- 1,827 Sq Ft Home
- 1-Story Property
- Ceiling Fan
- Double Pane Windows
- Blinds
- Combination Dining and Living Room
- Mountain Views
- Laundry Room
Kitchen
- Eat-In Kitchen
- Oven
- Gas Range
- Microwave
- Kitchen Island
Flooring
- Carpet
- Tile
Bedrooms and Bathrooms
- 4 Bedrooms
- Walk-In Closet
- 2 Full Bathrooms
- Granite Bathroom Countertops
Outdoor Features
- Private Pool
- Covered patio or porch
Utilities
- Forced Air Heating and Cooling System
- Private Water Source
- Natural Gas Water Heater
- Water Purifier
- Water Softener is Owned
- Private Sewer
Listing and Financial Details
- Assessor Parcel Number 183
Ownership History
Purchase Details
Home Financials for this Owner
Home Financials are based on the most recent Mortgage that was taken out on this home.Purchase Details
Purchase Details
Purchase Details
Home Financials for this Owner
Home Financials are based on the most recent Mortgage that was taken out on this home.Similar Homes in the area
Home Values in the Area
Average Home Value in this Area
Purchase History
| Date | Buyer | Sale Price | Title Company |
|---|---|---|---|
| Garcia Elaine R | $235,000 | First American Title Ins Co | |
| Lee George | -- | None Available | |
| Lee George | $251,251 | American Title Service Agenc | |
| Tinsman Robert W | $390,874 | Sun Title Agency Co | |
| De Webb Coventry Homes Inc | -- | Sun Title Agency Co |
Mortgage History
| Date | Status | Borrower | Loan Amount |
|---|---|---|---|
| Open | Garcia Elaine R | $188,000 | |
| Previous Owner | De Webb Coventry Homes Inc | $78,174 | |
| Previous Owner | Tinsman Robert W | $312,699 |
Property History
| Date | Event | Price | Change | Sq Ft Price |
|---|---|---|---|---|
| 05/31/2013 05/31/13 | Sold | $235,000 | -2.1% | $129 / Sq Ft |
| 05/01/2013 05/01/13 | Pending | -- | -- | -- |
| 03/19/2013 03/19/13 | For Sale | $240,000 | -- | $131 / Sq Ft |
Tax History Compared to Growth
Tax History
| Year | Tax Paid | Tax Assessment Tax Assessment Total Assessment is a certain percentage of the fair market value that is determined by local assessors to be the total taxable value of land and additions on the property. | Land | Improvement |
|---|---|---|---|---|
| 2025 | $2,630 | $24,495 | -- | -- |
| 2024 | $2,474 | $23,329 | -- | -- |
| 2023 | $2,474 | $38,330 | $7,660 | $30,670 |
| 2022 | $2,364 | $28,000 | $5,600 | $22,400 |
| 2021 | $2,435 | $25,820 | $5,160 | $20,660 |
| 2020 | $2,382 | $24,280 | $4,850 | $19,430 |
| 2019 | $2,336 | $23,080 | $4,610 | $18,470 |
| 2018 | $2,262 | $22,020 | $4,400 | $17,620 |
| 2017 | $2,218 | $20,720 | $4,140 | $16,580 |
| 2016 | $1,991 | $19,810 | $3,960 | $15,850 |
| 2015 | $1,845 | $17,700 | $3,540 | $14,160 |
Agents Affiliated with this Home
-
J
Seller's Agent in 2013
Jacqueline Roersma
Phantom Realty
Map
Source: Prescott Area Association of REALTORS®
MLS Number: 968600
APN: 203-11-183
- 3767 W Desert Creek Ln
- 3812 W Desert Creek Ln
- 3811 W Adamanda Ct
- 38016 N Pagoda Ln
- 3551 W Hidden Mountain Ln
- 3621 W Jordon Ln
- 38730 N Donovan Ln
- 0 W Irvine - Lot J Rd
- 0. W Irvine - Lot H Rd
- 0. W Irvine - Lot K Rd
- 0. W Irvine - Lot G Rd Unit G
- 38516 N 34th Ave
- 37859 N 34th Ave Unit B
- 0 N 33 Rd Dr W Unit 3 6741960
- 39004 N 33rd Ave
- 37820 N 31st Ave Unit C
- 3422 W Rambling Rd W
- 37931 N 31st Ave
- x0tbd N 31st Ave
- 3295 W Mesquite St
- 38217 N Raleigh Way
- 38221 N Raleigh Way
- 3738 W Desert Creek Ct Unit 77
- 3734 W Desert Creek Ct
- 2856 Desert Creek Ln
- 3734 W Desert Creek Ct
- 38208 N Raleigh Way
- 38204 N Raleigh Way
- 3763 W Rising Sun Rd
- 3764 W Desert Creek Ln
- 3767 W Rising Sun Rd
- 3743 W Desert Creek Ct
- 3739 W Desert Creek Ct
- 3768 W Desert Creek Ln
- 3735 W Desert Creek Ct
- 3731 W Desert Creek Ct
- 3735 W Desert Creek Ct
- 3727 W Desert Creek Ct
- 3747 W Desert Creek Ln Unit 77
- 3731 W Desert Creek Ct






