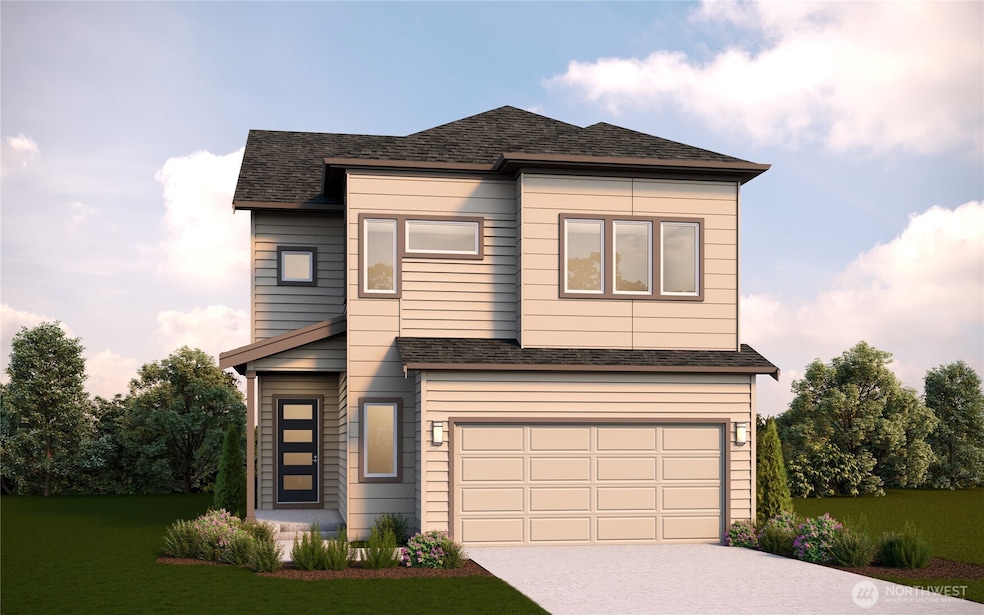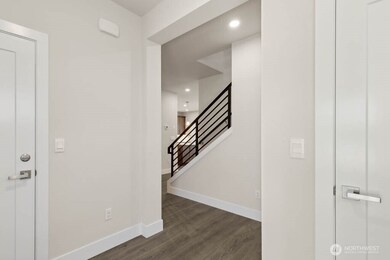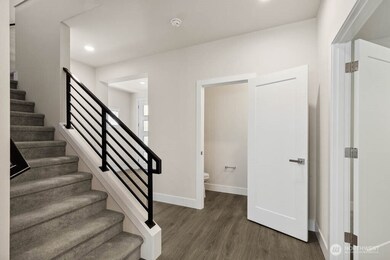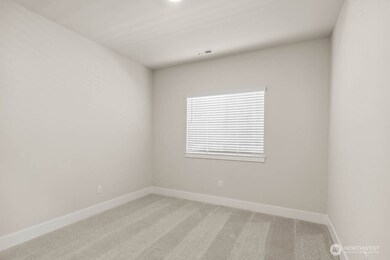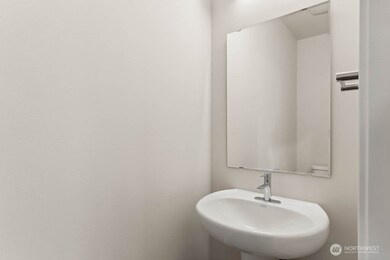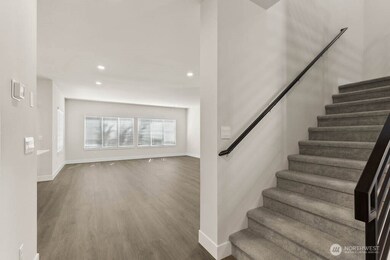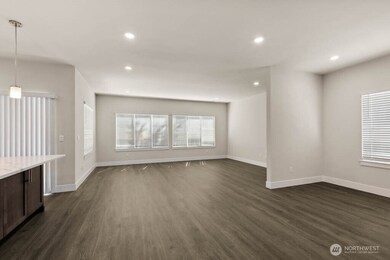3822 194th Ln SE Bothell, WA 98012
North Creek NeighborhoodEstimated payment $9,914/month
Highlights
- New Construction
- Solar Power System
- Walk-In Pantry
- Fernwood Elementary School Rated A
- Freestanding Bathtub
- Electric Vehicle Charging Station
About This Home
Welcome to Amara Grove! Nestled in a well-established neighborhood, near to schools & community parks, Amara Grove places you close to a variety of amenities. From convenient shopping centers to dining & entertainment options, everything you need is within reach! Enjoy the benefits of included solar roof shingles with each home. The Rainier plan offers a main floor home office, open concept great room, stunning chef's island kitchen with seating, plus designated dining room. Upstairs, the spacious primary ensuite features a free-standing tub & huge walk-in closet. Plus, bonus loft, 3 additional bedrooms, full bath & utility room. Don’t miss the covered patio! Ask about lender incentives & promotional interest rates with DHI Mortgage!
Source: Northwest Multiple Listing Service (NWMLS)
MLS#: 2455510
Open House Schedule
-
Monday, November 24, 202510:00 am to 5:00 pm11/24/2025 10:00:00 AM +00:0011/24/2025 5:00:00 PM +00:00Add to Calendar
-
Tuesday, November 25, 202510:00 am to 5:00 pm11/25/2025 10:00:00 AM +00:0011/25/2025 5:00:00 PM +00:00Add to Calendar
Property Details
Home Type
- Co-Op
Year Built
- Built in 2025 | New Construction
Lot Details
- 3,300 Sq Ft Lot
- Street terminates at a dead end
- North Facing Home
HOA Fees
- $147 Monthly HOA Fees
Parking
- 2 Car Attached Garage
Home Design
- Poured Concrete
- Composition Roof
- Cement Board or Planked
Interior Spaces
- 2,604 Sq Ft Home
- 2-Story Property
- Electric Fireplace
Kitchen
- Walk-In Pantry
- Stove
- Microwave
- Dishwasher
- Disposal
Flooring
- Carpet
- Laminate
- Ceramic Tile
- Vinyl
Bedrooms and Bathrooms
- 4 Bedrooms
- Bathroom on Main Level
- Freestanding Bathtub
Eco-Friendly Details
- Solar Power System
Utilities
- Forced Air Heating and Cooling System
- High Efficiency Air Conditioning
- Air Filtration System
- High Efficiency Heating System
- Water Heater
Community Details
- Association fees include common area maintenance
- Nicholas Marin Association
- Amara Grove Condos
- Built by D.R. Horton-Pacific Ridge Series
- Bothell Subdivision
- Electric Vehicle Charging Station
Listing and Financial Details
- Tax Lot 6
- Assessor Parcel Number 01248800000600
Map
Home Values in the Area
Average Home Value in this Area
Property History
| Date | Event | Price | List to Sale | Price per Sq Ft |
|---|---|---|---|---|
| 11/13/2025 11/13/25 | For Sale | $1,554,995 | -- | $597 / Sq Ft |
Source: Northwest Multiple Listing Service (NWMLS)
MLS Number: 2455510
- 3809 194th Ln SE
- 3813 194th Ln SE
- 3826 194th Ln SE
- 3813 194th Place SE
- 3807 194th Place SE
- 3818 194th Ln SE
- 3812 194th Ln SE
- 3808 194th Ln SE
- 3802 194th Ln SE
- NEWHALEM Plan at Amara Grove
- RAINIER Plan at Amara Grove
- SHUKSAN Plan at Amara Grove
- 19404 36th Ave SE Unit D
- 3915 198th St SE Unit E2
- 3915 198th St SE Unit B3
- 4005 199th Place SE
- 3903 199th Place SE
- 3915 198th St SE Unit G2
- 3915 198th St SE Unit E1
- 3915 198th St SE Unit B1
- 3406 183rd Place SE
- 20225 Bothell Everett Hwy
- 2021 201st Place SE
- 19905 Bothell-Everett Hwy
- 20415 Bothell-Everett Hwy
- 2129 Maltby Rd
- 19928 Bothell Everett Hwy
- 1730 196th St SE
- 1805 186th Place SE
- 18930 Bothell Everett Hwy Unit V102
- 3227 174th Place SE
- 20520 Bothell Everett Hwy
- 1225 183rd St SE
- 17716 Bothell Everett Hwy
- 22702 43rd Dr SE
- 16432 57th Ave SE
- 23028 27th Ave SE
- 22823 23rd Ave SE Unit 8
- 2716 232nd St SE Unit 43
- 212 W Winesap Rd Unit 104
