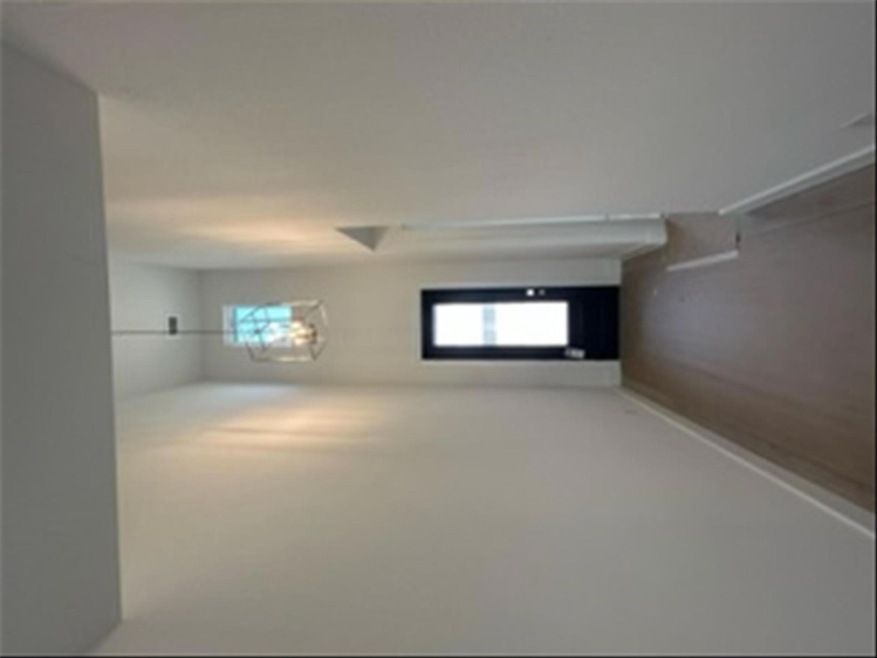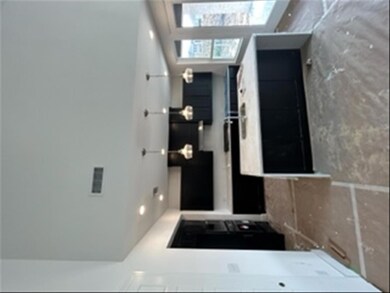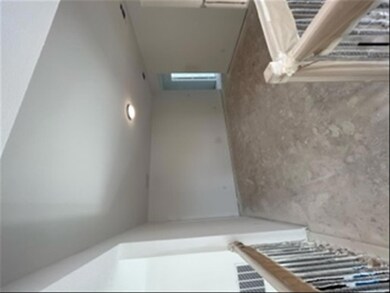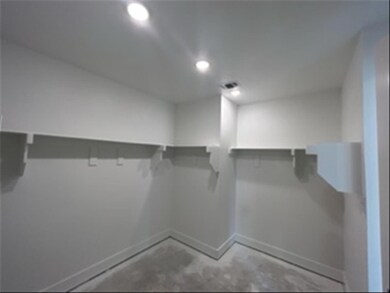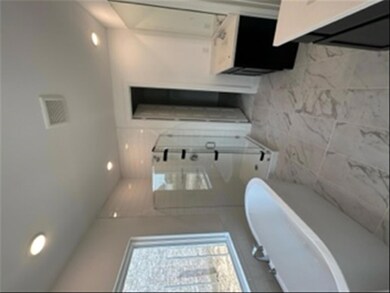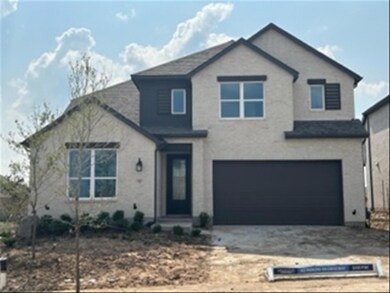
3822 Cherry Hills Dr Sherman, TX 75090
Highlights
- New Construction
- Private Yard
- 2-Car Garage with one garage door
- Traditional Architecture
- Covered patio or porch
- Side by Side Parking
About This Home
As of August 2023MLS# 20310499 - Built by Highland Homes - Ready Now! ~ Gorgeous 2 Story home with 4 bedrooms, 3.5 baths + Study. Luxury Vinyl Plank flooring in main areas with carpet in bedrooms, Master with ensuite bath featuring free standing tub, Kitchen with under cabinet lighting & pantry, Fireplace, built-ins and more!
Last Agent to Sell the Property
HomesUSA.com Brokerage Phone: 888-524-3182 License #0096651 Listed on: 04/22/2023
Home Details
Home Type
- Single Family
Est. Annual Taxes
- $9,478
Year Built
- Built in 2023 | New Construction
Lot Details
- 6,098 Sq Ft Lot
- Wood Fence
- Private Yard
- Drought Tolerant Landscaping
HOA Fees
- $75 Monthly HOA Fees
Parking
- 2-Car Garage with one garage door
- Front Facing Garage
- Side by Side Parking
Home Design
- Traditional Architecture
- Brick Exterior Construction
- Slab Foundation
- Frame Construction
- Composition Roof
Interior Spaces
- 2,565 Sq Ft Home
- 2-Story Property
- Ceiling Fan
- Gas Fireplace
- ENERGY STAR Qualified Windows
- Living Room with Fireplace
Kitchen
- Plumbed For Gas In Kitchen
- Kitchen Island
Flooring
- Carpet
- Luxury Vinyl Plank Tile
Bedrooms and Bathrooms
- 4 Bedrooms
- Walk-In Closet
- Low Flow Plumbing Fixtures
Laundry
- Laundry in Utility Room
- Full Size Washer or Dryer
- Washer and Electric Dryer Hookup
Eco-Friendly Details
- Energy-Efficient Appliances
- Energy-Efficient Construction
- Energy-Efficient HVAC
- Energy-Efficient Lighting
- Energy-Efficient Insulation
- Rain or Freeze Sensor
- Energy-Efficient Thermostat
- Mechanical Fresh Air
Outdoor Features
- Covered patio or porch
- Exterior Lighting
Schools
- Dillingham Elementary School
- Sherman Middle School
- Sherman High School
Utilities
- Humidity Control
- Central Heating and Cooling System
- Heating System Uses Natural Gas
- Underground Utilities
- Individual Gas Meter
- Tankless Water Heater
Listing and Financial Details
- Assessor Parcel Number 3822 Cherry Hills
Community Details
Overview
- Association fees include full use of facilities, management fees
- Essex Management HOA, Phone Number (972) 428-2030
- Bel Air Village: 50Ft. Lots Subdivision
- Mandatory home owners association
- Greenbelt
Amenities
- Community Mailbox
Recreation
- Community Playground
Ownership History
Purchase Details
Similar Homes in Sherman, TX
Home Values in the Area
Average Home Value in this Area
Purchase History
| Date | Type | Sale Price | Title Company |
|---|---|---|---|
| Special Warranty Deed | -- | -- |
Property History
| Date | Event | Price | Change | Sq Ft Price |
|---|---|---|---|---|
| 08/02/2023 08/02/23 | Sold | -- | -- | -- |
| 04/22/2023 04/22/23 | For Sale | $450,000 | -- | $175 / Sq Ft |
Tax History Compared to Growth
Tax History
| Year | Tax Paid | Tax Assessment Tax Assessment Total Assessment is a certain percentage of the fair market value that is determined by local assessors to be the total taxable value of land and additions on the property. | Land | Improvement |
|---|---|---|---|---|
| 2024 | $9,478 | $432,124 | $81,353 | $350,771 |
| 2023 | $3,813 | $53,914 | $53,914 | -- |
| 2022 | $1,264 | $13,485 | $13,485 | $0 |
Agents Affiliated with this Home
-

Seller's Agent in 2023
Ben Caballero
HomesUSA.com
(888) 872-6006
30,689 Total Sales
-
A
Buyer's Agent in 2023
Amy Moore
eXp Realty LLC
(903) 267-5138
35 Total Sales
Map
Source: North Texas Real Estate Information Systems (NTREIS)
MLS Number: 20310499
APN: 437448
- 3809 Paradise Way
- 3728 Cherry Hills Dr
- 3906 Talisker Blvd
- 3913 Talisker Blvd
- 3831 Talisker Blvd
- 1119 Mesa St
- 3428 Rendezvous Way
- 3429 Marie Dr
- 3419 Rendezvous Way
- 3413 Marie Dr
- 3418 Marie Dr
- 4306 Carnation Dr
- 3425 Marie Dr
- 3417 Marie Dr
- 3401 Marie Dr
- 3400 Rendezvous Way
- 3412 Rendezvous Way
- 3424 Rendezvous Way
- 3435 Rendezvous Way
- 3407 Rendezvous Way
