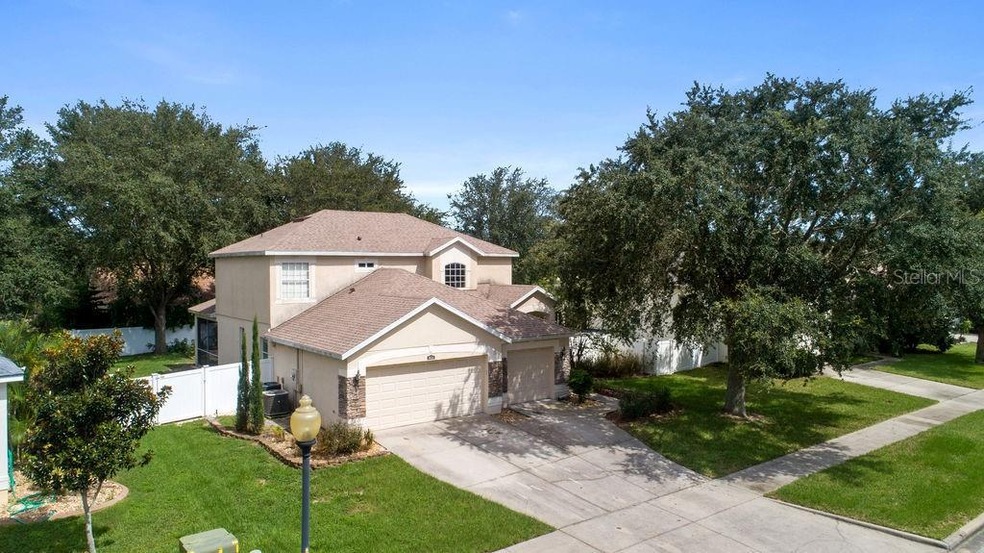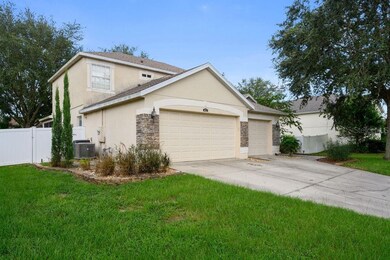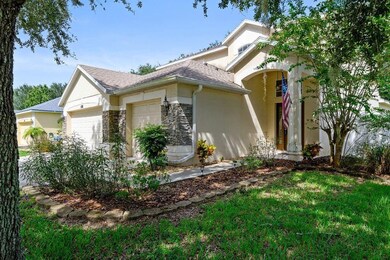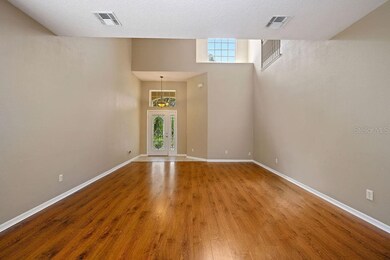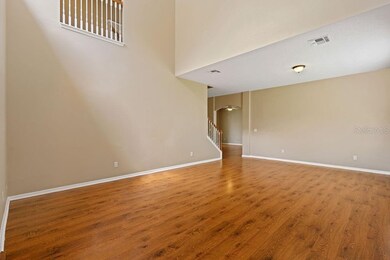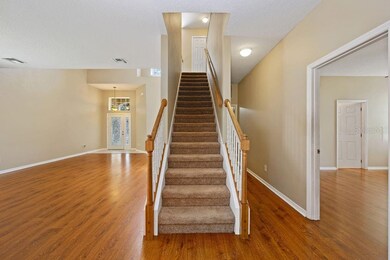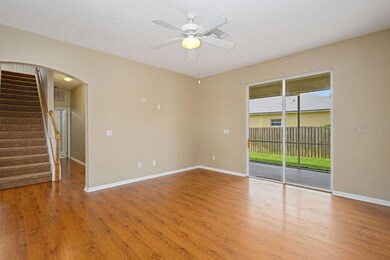
3822 Fallscrest Cir Clermont, FL 34711
Somerset Estates NeighborhoodHighlights
- Florida Architecture
- High Ceiling
- Community Pool
- Main Floor Primary Bedroom
- Mature Landscaping
- Enclosed patio or porch
About This Home
As of December 2020***BACK ON MARKET! BUYER'S FINANCING FELL THROUGH. PRICED BELOW APPRAISED VALUE!!*** Move-in ready 4 bedroom 2.5 bathroom home is fantastic Clermont location! Walk into a grand entry way with a high ceiling living room and dining room combo. You will instantly notice the beautiful laminate flooring throughout the first floor! Enjoy cooking meals in the spacious kitchen overlooking the family room, which includes a sliding glass door out to the screened in patio. Sitting on the first floor, the master bedroom has a walk in closet and a private sliding glass door that leads out to the patio. The ensuite bathroom features a dual sink vanity and garden tub. On the second floor, you will find 3 bedrooms - fit for any lifestyle. This home sits on just under a 1/4 acre lot and is fenced - giving you a great sense of privacy. Home features NEW roof (2018), NEW water heater (2018), NEW upstairs AC (2019), and NEW microwave and refrigerator (2019). Escape the Florida heat and relax at the community pool! Great location - close proximity to enjoy restaurants and shopping in Clermont!
Last Agent to Sell the Property
HOGAN REALTY GROUP INC License #3221842 Listed on: 08/25/2020
Home Details
Home Type
- Single Family
Est. Annual Taxes
- $3,012
Year Built
- Built in 2001
Lot Details
- 9,402 Sq Ft Lot
- West Facing Home
- Fenced
- Mature Landscaping
- Property is zoned PUD
HOA Fees
- $64 Monthly HOA Fees
Parking
- 3 Car Attached Garage
Home Design
- Florida Architecture
- Bi-Level Home
- Slab Foundation
- Wood Frame Construction
- Shingle Roof
- Block Exterior
- Stucco
Interior Spaces
- 2,267 Sq Ft Home
- High Ceiling
- Ceiling Fan
- Blinds
- Sliding Doors
- Family Room Off Kitchen
- Combination Dining and Living Room
- Inside Utility
Kitchen
- Eat-In Kitchen
- Range
- Microwave
- Dishwasher
- Disposal
Flooring
- Carpet
- Laminate
- Tile
Bedrooms and Bathrooms
- 4 Bedrooms
- Primary Bedroom on Main
- Walk-In Closet
Laundry
- Laundry Room
- Dryer
Home Security
- Security System Owned
- Fire and Smoke Detector
Schools
- Lost Lake Elementary School
- Windy Hill Middle School
- East Ridge High School
Utilities
- Central Heating and Cooling System
- Thermostat
- Gas Water Heater
- Cable TV Available
Additional Features
- Reclaimed Water Irrigation System
- Enclosed patio or porch
Listing and Financial Details
- Down Payment Assistance Available
- Homestead Exemption
- Visit Down Payment Resource Website
- Tax Lot 40
- Assessor Parcel Number 03-23-26-1900-000-04000
Community Details
Overview
- Association fees include community pool
- Sentry Management Association, Phone Number (352) 243-4595
- Visit Association Website
- Somerset Estates Ph 02 Subdivision
- Rental Restrictions
Recreation
- Community Pool
Ownership History
Purchase Details
Home Financials for this Owner
Home Financials are based on the most recent Mortgage that was taken out on this home.Purchase Details
Home Financials for this Owner
Home Financials are based on the most recent Mortgage that was taken out on this home.Purchase Details
Home Financials for this Owner
Home Financials are based on the most recent Mortgage that was taken out on this home.Purchase Details
Home Financials for this Owner
Home Financials are based on the most recent Mortgage that was taken out on this home.Similar Homes in Clermont, FL
Home Values in the Area
Average Home Value in this Area
Purchase History
| Date | Type | Sale Price | Title Company |
|---|---|---|---|
| Warranty Deed | $331,000 | The Closing Agent Llc | |
| Warranty Deed | $205,000 | Florida Title & Guarantee | |
| Warranty Deed | $319,000 | Watson Title Services Inc | |
| Deed | $168,700 | -- |
Mortgage History
| Date | Status | Loan Amount | Loan Type |
|---|---|---|---|
| Open | $264,800 | New Conventional | |
| Previous Owner | $201,286 | FHA | |
| Previous Owner | $219,000 | Fannie Mae Freddie Mac | |
| Previous Owner | $179,200 | Stand Alone Second | |
| Previous Owner | $179,200 | Balloon | |
| Previous Owner | $43,850 | Credit Line Revolving | |
| Previous Owner | $25,250 | New Conventional | |
| Previous Owner | $134,900 | Purchase Money Mortgage |
Property History
| Date | Event | Price | Change | Sq Ft Price |
|---|---|---|---|---|
| 12/16/2020 12/16/20 | Sold | $331,000 | +0.6% | $146 / Sq Ft |
| 11/16/2020 11/16/20 | Pending | -- | -- | -- |
| 10/31/2020 10/31/20 | Price Changed | $329,000 | 0.0% | $145 / Sq Ft |
| 10/31/2020 10/31/20 | For Sale | $329,000 | -2.9% | $145 / Sq Ft |
| 09/10/2020 09/10/20 | Pending | -- | -- | -- |
| 08/25/2020 08/25/20 | For Sale | $339,000 | 0.0% | $150 / Sq Ft |
| 08/21/2019 08/21/19 | Rented | $1,995 | 0.0% | -- |
| 08/02/2019 08/02/19 | Under Contract | -- | -- | -- |
| 07/23/2019 07/23/19 | Price Changed | $1,995 | -5.0% | $1 / Sq Ft |
| 07/12/2019 07/12/19 | For Rent | $2,100 | 0.0% | -- |
| 06/16/2014 06/16/14 | Off Market | $205,000 | -- | -- |
| 11/15/2013 11/15/13 | Sold | $205,000 | -4.7% | $90 / Sq Ft |
| 10/19/2013 10/19/13 | Pending | -- | -- | -- |
| 09/30/2013 09/30/13 | Price Changed | $215,000 | -1.4% | $95 / Sq Ft |
| 06/24/2013 06/24/13 | For Sale | $218,000 | -- | $96 / Sq Ft |
Tax History Compared to Growth
Tax History
| Year | Tax Paid | Tax Assessment Tax Assessment Total Assessment is a certain percentage of the fair market value that is determined by local assessors to be the total taxable value of land and additions on the property. | Land | Improvement |
|---|---|---|---|---|
| 2025 | $6,134 | $396,034 | $100,000 | $296,034 |
| 2024 | $6,134 | $396,034 | $100,000 | $296,034 |
| 2023 | $6,134 | $386,829 | $100,000 | $286,829 |
| 2022 | $5,414 | $321,634 | $43,000 | $278,634 |
| 2021 | $4,701 | $277,396 | $0 | $0 |
| 2020 | $3,077 | $220,397 | $0 | $0 |
| 2019 | $3,137 | $215,442 | $0 | $0 |
| 2018 | $3,010 | $211,425 | $0 | $0 |
| 2017 | $3,931 | $230,408 | $0 | $0 |
| 2016 | $3,552 | $196,334 | $0 | $0 |
| 2015 | $3,599 | $192,962 | $0 | $0 |
| 2014 | $3,282 | $179,144 | $0 | $0 |
Agents Affiliated with this Home
-
Kim Hogan

Seller's Agent in 2020
Kim Hogan
HOGAN REALTY GROUP INC
(321) 202-5235
1 in this area
84 Total Sales
-
Danielle Hogan

Seller Co-Listing Agent in 2020
Danielle Hogan
HOGAN REALTY GROUP INC
(407) 516-9674
1 in this area
25 Total Sales
-
Sarah Smith

Buyer's Agent in 2020
Sarah Smith
CORCORAN CONNECT LLC
(815) 641-7556
1 in this area
36 Total Sales
-
Jessica Sciacca

Seller's Agent in 2019
Jessica Sciacca
K & J PROPERTY SERVICES, LLC
(407) 509-3369
19 Total Sales
-
Crystal Bracero

Buyer's Agent in 2019
Crystal Bracero
PREFERRED REAL ESTATE BROKERS II
(407) 405-8075
55 Total Sales
-
John McGuire
J
Seller's Agent in 2013
John McGuire
VALIANT REALTY GROUP LLC
(407) 719-7987
11 Total Sales
Map
Source: Stellar MLS
MLS Number: O5887596
APN: 03-23-26-1900-000-04000
- 2696 Clearview St
- 3840 Glenford Dr
- 2871 Sandy Cay St
- 3853 Eversholt St
- 3755 Sanibel St
- 3603 Eversholt St
- 3586 Eversholt St
- 3813 Westerham Dr
- 3725 Westerham Dr
- 3827 Westerham Dr
- 3773 Eversholt St
- 3812 Westerham Dr
- 4065 Kingsley St
- 4265 Foxhound Dr
- 3718 Westerham Dr
- 3817 Doune Way
- 3821 Doune Way
- 3322 Park Branch Ave
- 3684 Eversholt St
- 3707 Doune Way
