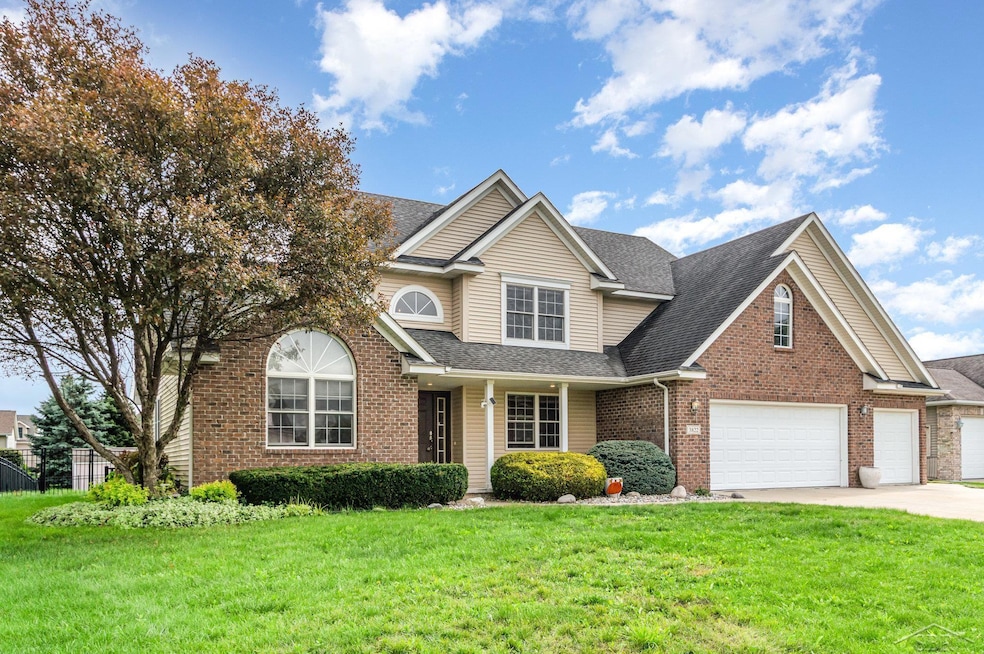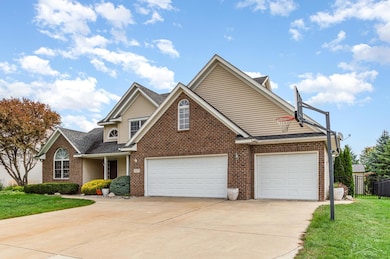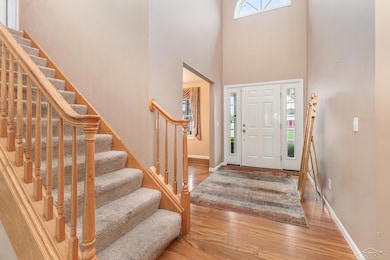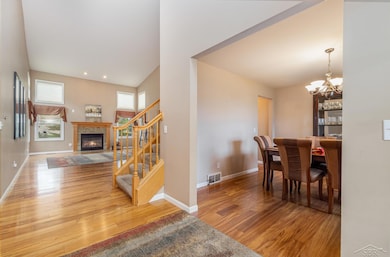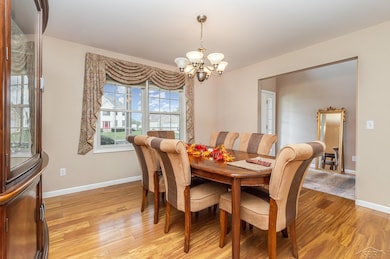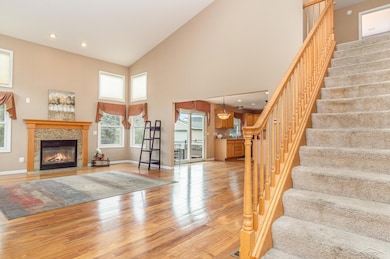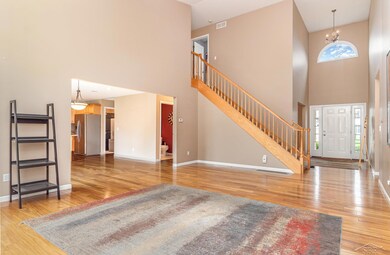3822 Lamplighter Dr Saginaw, MI 48603
Estimated payment $2,849/month
Highlights
- Contemporary Architecture
- Cathedral Ceiling
- Whirlpool Bathtub
- Sherwood Elementary School Rated A-
- Wood Flooring
- Fenced Yard
About This Home
This spacious 5-bedroom home in North Saginaw Township offers exceptional value and versatility. Built in 2003, this home offers the perfect blend of comfort, functionality, and potential — with over 3,000 square feet of living space designed for real life. Step inside to vaulted ceilings and an open-concept layout that invites connection. The living room flows seamlessly into the formal dining area and kitchen, where warm wood cabinetry, granite countertops, stainless-steel appliances, and a generous island with seating create a space that’s both stylish and practical. The first-floor primary suite is a retreat, featuring cathedral ceilings, a spa-like ensuite with dual sinks, jet tub, and walk-in closet. Upstairs, four additional bedrooms offer flexibility for family, guests, or a home office. Downstairs, the finished basement is a standout feature. Whether you're hosting game nights or holiday gatherings, the expansive family room and second full kitchen — with granite counters, stainless appliances, and a large island — make entertaining effortless. Outside, enjoy summer evenings on the brick patio, and let kids or pets roam freely in the fully fenced yard. A storage shed and 3-car garage provide plenty of room for tools, toys, and gear. With a little TLC—fresh paint, new carpet, and a deep clean—this home is ready to shine again. Don’t miss the opportunity to make it yours and add your personal touch.
Listing Agent
Berkshire Hathaway HomeServices License #SBR-6501278470 Listed on: 09/23/2025

Home Details
Home Type
- Single Family
Est. Annual Taxes
Year Built
- Built in 2003
Lot Details
- 0.29 Acre Lot
- Lot Dimensions are 91 x 140
- Fenced Yard
Home Design
- Contemporary Architecture
- Brick Exterior Construction
- Poured Concrete
- Vinyl Siding
Interior Spaces
- 1.5-Story Property
- Cathedral Ceiling
- Gas Fireplace
- Great Room with Fireplace
Kitchen
- Oven or Range
- Microwave
- Dishwasher
- Disposal
Flooring
- Wood
- Carpet
- Ceramic Tile
- Vinyl
Bedrooms and Bathrooms
- 5 Bedrooms
- Walk-In Closet
- Whirlpool Bathtub
- Hydromassage or Jetted Bathtub
Laundry
- Dryer
- Washer
Finished Basement
- Basement Fills Entire Space Under The House
- Sump Pump
- Basement Window Egress
Parking
- 3.5 Car Garage
- Garage Door Opener
Outdoor Features
- Patio
- Shed
- Porch
Schools
- Heritage High School
Utilities
- Forced Air Heating and Cooling System
- Heating System Uses Natural Gas
- Gas Water Heater
Community Details
- Gatehouse Manor Estates 2 Subdivision
Listing and Financial Details
- Assessor Parcel Number 23124072131000
Map
Home Values in the Area
Average Home Value in this Area
Tax History
| Year | Tax Paid | Tax Assessment Tax Assessment Total Assessment is a certain percentage of the fair market value that is determined by local assessors to be the total taxable value of land and additions on the property. | Land | Improvement |
|---|---|---|---|---|
| 2025 | $9,124 | $205,800 | $0 | $0 |
| 2024 | $6,241 | $184,000 | $0 | $0 |
| 2023 | $5,942 | $169,300 | $0 | $0 |
| 2022 | $8,000 | $165,500 | $0 | $0 |
| 2021 | $4,962 | $155,300 | $0 | $0 |
| 2020 | $4,852 | $143,300 | $0 | $0 |
| 2019 | $4,640 | $143,600 | $14,900 | $128,700 |
| 2018 | $2,370 | $132,800 | $0 | $0 |
| 2017 | $4,077 | $128,500 | $0 | $0 |
| 2016 | $4,065 | $128,600 | $0 | $0 |
| 2014 | $3,771 | $136,500 | $0 | $123,300 |
| 2013 | -- | $122,300 | $0 | $0 |
Property History
| Date | Event | Price | List to Sale | Price per Sq Ft | Prior Sale |
|---|---|---|---|---|---|
| 10/29/2025 10/29/25 | Pending | -- | -- | -- | |
| 10/13/2025 10/13/25 | Price Changed | $394,900 | -1.3% | $116 / Sq Ft | |
| 09/23/2025 09/23/25 | For Sale | $399,900 | +42.8% | $118 / Sq Ft | |
| 08/14/2015 08/14/15 | Sold | $280,000 | -3.4% | $110 / Sq Ft | View Prior Sale |
| 07/07/2015 07/07/15 | Pending | -- | -- | -- | |
| 04/01/2015 04/01/15 | For Sale | $289,900 | -- | $114 / Sq Ft |
Purchase History
| Date | Type | Sale Price | Title Company |
|---|---|---|---|
| Warranty Deed | $280,000 | Crossroads Title | |
| Deed | $255,000 | -- | |
| Warranty Deed | $255,000 | Fatic | |
| Deed | $38,700 | -- |
Mortgage History
| Date | Status | Loan Amount | Loan Type |
|---|---|---|---|
| Previous Owner | $204,000 | Purchase Money Mortgage | |
| Closed | $51,000 | No Value Available |
Source: Michigan Multiple Listing Service
MLS Number: 50189370
APN: 23124072131000
- 6893 Wild Pine Cir
- 6896 Island Dr S
- 6692 Scenic Dr S
- 88 Lumbermen Way
- 4374 Island Dr W
- 6816 Spring Meadow Dr
- 1000~Lot #91 Sawmill Creek Trail
- 1000~Lot #92 Sawmill Creek Trail
- 43 Sawmill Creek Trail Unit 25
- 6304 Rockingham Place
- 6288 Rockingham Place
- 7105 Shattuck Rd
- 0 Sawmill Blvd Unit 4 50176260
- Wright Plan at Shattuck Farms III
- 6320 Ruidoso Dr
- 21 Sawmill Creek Trail
- 2841 Makenna St
- 3138 Lawndale Rd
- 5 Sawmill Creek Trail Unit 4000 Sawmill Creek T
- 2923 Gulfstream Dr
