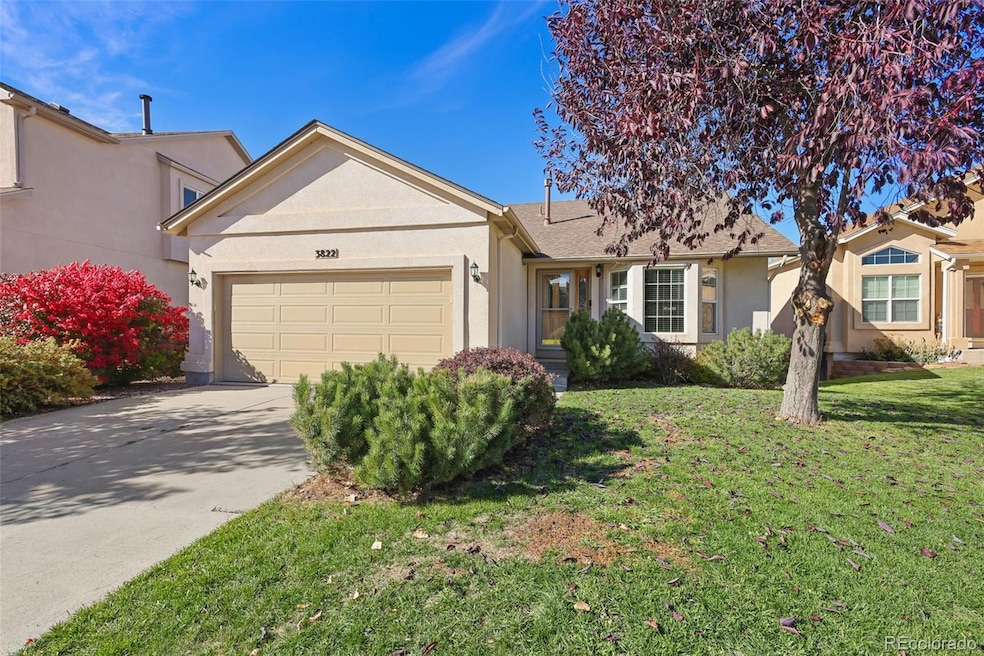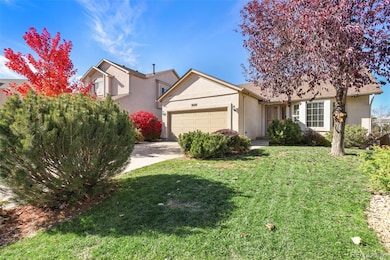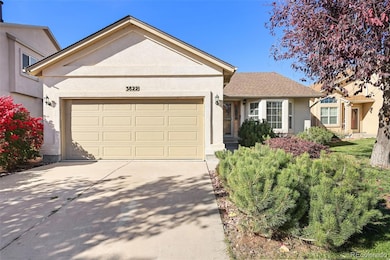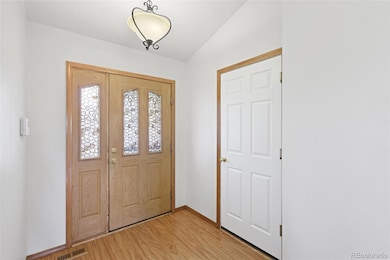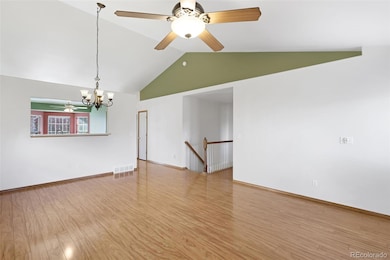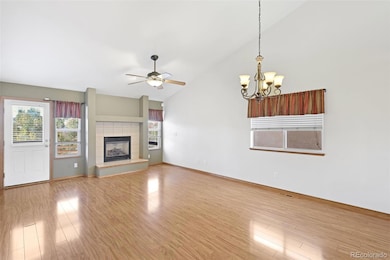3822 Pronghorn Meadows Cir Colorado Springs, CO 80922
Highlights
- Primary Bedroom Suite
- Mountain View
- Contemporary Architecture
- Clover Avenue Elementary School Rated A
- Deck
- 1 Fireplace
About This Home
Five Bedroom, Three Bathroom, Two car attached, Rancher with walk-out Basement. Clean and ready to occupy. Automatic Sprinklers front and rear, views of front range, greenbelt and walking trail behind. well kept neighborhood. Gas Range-Oven and pantry in Kitchen . New Furnace, extra storage in garage, plus large storage area in mechanical room in basement. Large "Trex type Deck off main level.
Listing Agent
Better Homes & Gardens Real Estate - Kenney & Co. Brokerage Email: stephen@kenneyandcompany.com,719-661-4579 License #291521 Listed on: 10/28/2025

Home Details
Home Type
- Single Family
Est. Annual Taxes
- $2,099
Year Built
- Built in 2003
Lot Details
- 7,052 Sq Ft Lot
- Open Space
- East Facing Home
- Partially Fenced Property
- Front and Back Yard Sprinklers
- Private Yard
Parking
- 2 Car Attached Garage
Home Design
- Contemporary Architecture
Interior Spaces
- 1-Story Property
- High Ceiling
- Ceiling Fan
- 1 Fireplace
- Entrance Foyer
- Family Room
- Living Room
- Utility Room
- Mountain Views
Kitchen
- Eat-In Kitchen
- Oven
- Range
- Microwave
- Dishwasher
- Disposal
Flooring
- Carpet
- Linoleum
- Laminate
Bedrooms and Bathrooms
- 5 Bedrooms | 3 Main Level Bedrooms
- Primary Bedroom Suite
- Walk-In Closet
Laundry
- Laundry Room
- Dryer
- Washer
Finished Basement
- Walk-Out Basement
- Basement Fills Entire Space Under The House
- 2 Bedrooms in Basement
Outdoor Features
- Balcony
- Deck
- Patio
Schools
- Springs Ranch Elementary School
- Horizon Middle School
- Sand Creek High School
Utilities
- Forced Air Heating and Cooling System
- Humidifier
- Heating System Uses Natural Gas
Listing and Financial Details
- Security Deposit $2,000
- Property Available on 10/28/25
- The owner pays for association fees, taxes, trash collection
- 12 Month Lease Term
- $50 Application Fee
Community Details
Overview
- Pronghorn Meadows Subdivision
- Property is near a preserve or public land
Recreation
- Trails
Pet Policy
- No Pets Allowed
Map
Source: REcolorado®
MLS Number: 8550238
APN: 53294-01-020
- 3889 Pioneer Creek Dr
- 3978 Pronghorn Meadows Cir
- 3760 Range Dr
- 3617 Vineyard Cir
- 3944 Ryedale Way
- Trinity Plan at Windermere - 3500 Series
- 4019 Roan Dr
- 4029 Ryedale Way
- 4126 Fellsland Dr
- 3863 Vineyard Cir
- 7350 Axis Point
- 4148 Heathmoor Dr
- 4013 Patterdale Place
- 4157 Ascendant Dr
- 7215 Amber Ridge Dr
- 4307 Addax Ct
- 3905 Reindeer Cir
- 4216 Gray Fox Heights
- 4325 Crow Creek Dr
- 4269 Centerville Dr
- 3716 Reindeer Cir
- 4028 Ryedale Way
- 3975 Ryedale Way
- 7171 Saddle Up Dr
- 4142 Heathmoor Dr
- 3934 Wyedale Way
- 3921 Wyedale Way
- 4047 Wyedale Way
- 7688 Mardale Ln
- 6980 Mcewan St
- 7023 Bonnie Brae Ln
- 3425 Prestwicke Place
- 3732 Riviera Grove Unit 201
- 7220 Grand Cascade Point
- 7320 Allens Park Dr
- 6416 Range Overlook Heights
- 6955 Stockwell Dr
- 4600 Gneiss Loop
- 6825 Timm Ct Unit Upstairs South Bedroom
- 6855 Stockwell Dr
