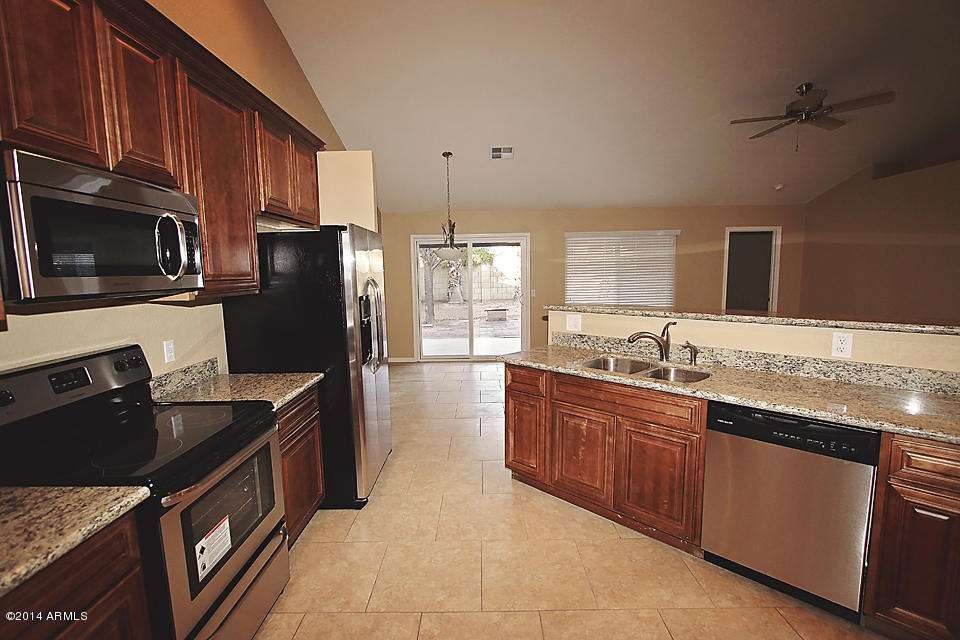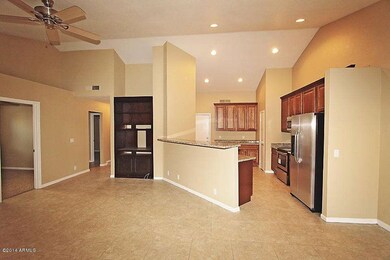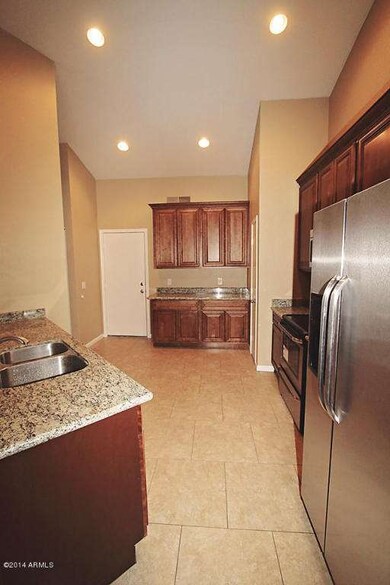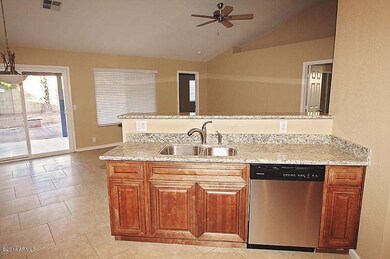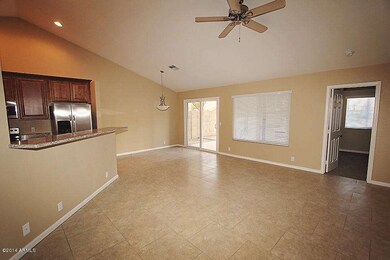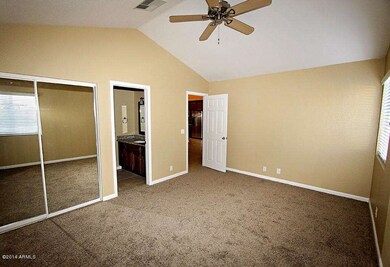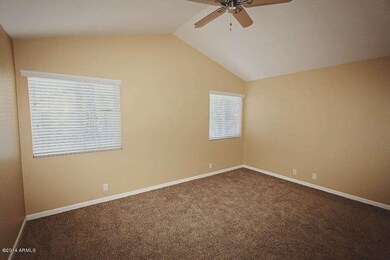
3822 W Whitten St Chandler, AZ 85226
West Chandler NeighborhoodEstimated Value: $431,000 - $448,000
Highlights
- Contemporary Architecture
- Vaulted Ceiling
- Covered patio or porch
- Kyrene Traditional Academy Rated A-
- Granite Countertops
- 2 Car Direct Access Garage
About This Home
As of February 2014Turn-key! Spectacular, fully remodeled 3br/2ba home in desirable Chandler neighborhood near Fashion Square Mall. Everything is new! Amazing new upgraded cabinets w/crown; new granite counter tops in kitchen & baths, w/ new sinks & fixtures throughout. Beautiful new tile surrounds w/ glass tile accents in bathrooms. Fantastic new tile throughout & new carpet in bedrooms. New windows w/ new blinds. Brand new stainless steel appliances to include dishwasher & fridge. Inside washer/dryer hookups for side-by-side w/d. New garage motor. Enclosed back yard w/ covered patio & freshly painted 2-car garage!
Last Agent to Sell the Property
Perfect Choice Real Estate License #SA581485000 Listed on: 01/24/2014
Last Buyer's Agent
Thad Jones
Keller Williams Realty Phoenix License #SA565716000
Home Details
Home Type
- Single Family
Est. Annual Taxes
- $952
Year Built
- Built in 1988
Lot Details
- 5,075 Sq Ft Lot
- Desert faces the front of the property
- Block Wall Fence
Parking
- 2 Car Direct Access Garage
- Garage Door Opener
Home Design
- Contemporary Architecture
- Wood Frame Construction
- Composition Roof
- Stucco
Interior Spaces
- 1,209 Sq Ft Home
- 1-Story Property
- Vaulted Ceiling
- Ceiling Fan
- Double Pane Windows
Kitchen
- Eat-In Kitchen
- Built-In Microwave
- Dishwasher
- Granite Countertops
Flooring
- Carpet
- Tile
Bedrooms and Bathrooms
- 3 Bedrooms
- Walk-In Closet
- Remodeled Bathroom
- 2 Bathrooms
Laundry
- Laundry in unit
- Washer and Dryer Hookup
Schools
- Kyrene Traditional Academy - Sureno Campus Elementary School
- Kyrene Del Pueblo Middle School
- Corona Del Sol High School
Utilities
- Refrigerated Cooling System
- Heating Available
Additional Features
- No Interior Steps
- Covered patio or porch
Listing and Financial Details
- Tax Lot 494
- Assessor Parcel Number 301-65-532
Community Details
Overview
- Property has a Home Owners Association
- Heywood Realty Association, Phone Number (480) 820-1519
- Built by Pulte
- Hearthstone Unit 4 Lt Subdivision
Recreation
- Bike Trail
Ownership History
Purchase Details
Home Financials for this Owner
Home Financials are based on the most recent Mortgage that was taken out on this home.Purchase Details
Home Financials for this Owner
Home Financials are based on the most recent Mortgage that was taken out on this home.Purchase Details
Home Financials for this Owner
Home Financials are based on the most recent Mortgage that was taken out on this home.Purchase Details
Home Financials for this Owner
Home Financials are based on the most recent Mortgage that was taken out on this home.Similar Homes in the area
Home Values in the Area
Average Home Value in this Area
Purchase History
| Date | Buyer | Sale Price | Title Company |
|---|---|---|---|
| Minero Luis C | $192,000 | Nextitle | |
| Labeda David Scott | $135,500 | First American Title Ins Co | |
| Gehres Erika R | $109,500 | Transnation Title Insurance | |
| Troness Paul D | $84,000 | Security Title Agency |
Mortgage History
| Date | Status | Borrower | Loan Amount |
|---|---|---|---|
| Open | Minero Lindsey A | $222,781 | |
| Closed | Minero Luis C | $188,522 | |
| Previous Owner | Labeda David Scott | $62,000 | |
| Previous Owner | Gehres Erika R | $15,000 | |
| Previous Owner | Gehres Erika R | $104,025 | |
| Previous Owner | Troness Paul D | $83,173 |
Property History
| Date | Event | Price | Change | Sq Ft Price |
|---|---|---|---|---|
| 02/25/2014 02/25/14 | Sold | $192,000 | 0.0% | $159 / Sq Ft |
| 01/26/2014 01/26/14 | Pending | -- | -- | -- |
| 01/24/2014 01/24/14 | For Sale | $192,000 | +41.7% | $159 / Sq Ft |
| 12/11/2013 12/11/13 | Sold | $135,500 | +4.3% | $112 / Sq Ft |
| 11/21/2013 11/21/13 | Pending | -- | -- | -- |
| 11/11/2013 11/11/13 | For Sale | $129,900 | -- | $107 / Sq Ft |
Tax History Compared to Growth
Tax History
| Year | Tax Paid | Tax Assessment Tax Assessment Total Assessment is a certain percentage of the fair market value that is determined by local assessors to be the total taxable value of land and additions on the property. | Land | Improvement |
|---|---|---|---|---|
| 2025 | $1,339 | $17,233 | -- | -- |
| 2024 | $1,313 | $16,413 | -- | -- |
| 2023 | $1,313 | $31,150 | $6,230 | $24,920 |
| 2022 | $1,250 | $22,900 | $4,580 | $18,320 |
| 2021 | $1,318 | $21,180 | $4,230 | $16,950 |
| 2020 | $1,288 | $19,000 | $3,800 | $15,200 |
| 2019 | $1,250 | $17,660 | $3,530 | $14,130 |
| 2018 | $1,209 | $15,860 | $3,170 | $12,690 |
| 2017 | $1,152 | $14,410 | $2,880 | $11,530 |
| 2016 | $1,176 | $13,180 | $2,630 | $10,550 |
| 2015 | $1,085 | $11,650 | $2,330 | $9,320 |
Agents Affiliated with this Home
-
David Labeda

Seller's Agent in 2014
David Labeda
Perfect Choice Real Estate
(480) 788-7253
2 in this area
29 Total Sales
-

Buyer's Agent in 2014
Thad Jones
Keller Williams Realty Phoenix
-
S
Seller's Agent in 2013
Scott Schuttpelz
HomeSmart
(480) 777-3414
Map
Source: Arizona Regional Multiple Listing Service (ARMLS)
MLS Number: 5059401
APN: 301-65-532
- 3866 W Whitten St
- 3658 W Cindy St
- 3608 W Morelos St
- 3877 W Butler St Unit 1
- 149 S Criss St
- 3795 W Mercury Way
- 209 S Stellar Pkwy Unit A5
- 115 S Galaxy Dr
- 4693 W Tara Dr
- 4615 W Boston St
- 390 N Enterprise Place Unit A6
- 45 S Rita Ln
- 3126 W Stephens Place
- 3601 W Galveston St
- 510 N Entrada St
- 4531 W Flint St
- 4554 W Detroit St
- 113 N Albert Dr
- 411 N Cordoba Place
- 4584 W Detroit St
- 3822 W Whitten St
- 3826 W Whitten St
- 3818 W Whitten St
- 3830 W Whitten St
- 3814 W Whitten St
- 3819 W Elgin St Unit 4
- 3823 W Elgin St
- 3815 W Elgin St
- 3834 W Whitten St
- 3825 W Elgin St
- 3819 W Whitten St
- 3823 W Whitten St Unit 4
- 3827 W Whitten St
- 3829 W Elgin St
- 3838 W Whitten St
- 3831 W Whitten St
- 3833 W Elgin St Unit 4
- 3808 W Whitten St
- 3835 W Whitten St
- 3842 W Whitten St
