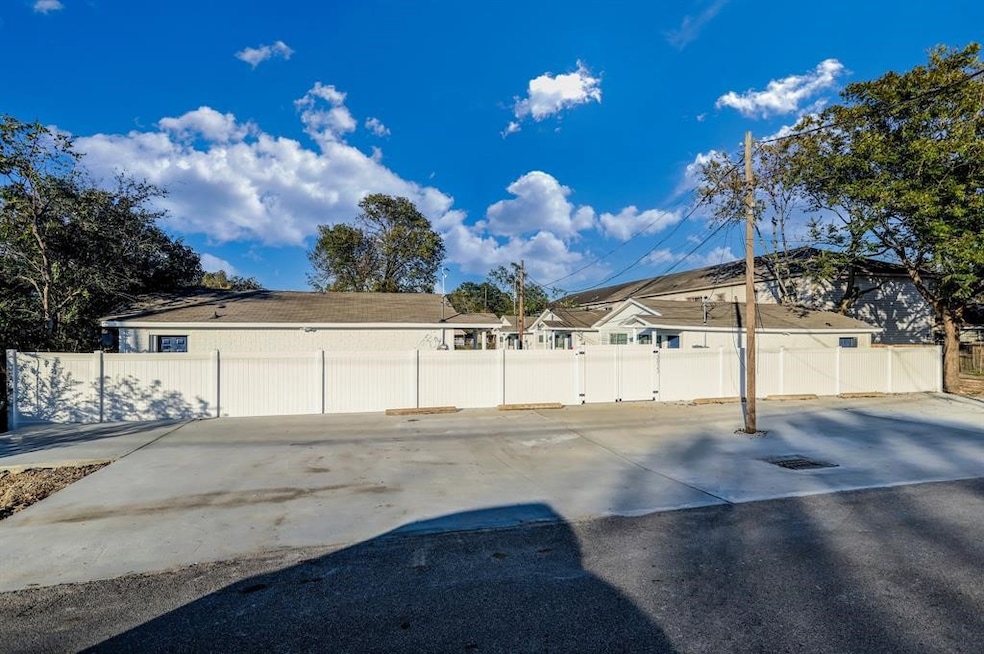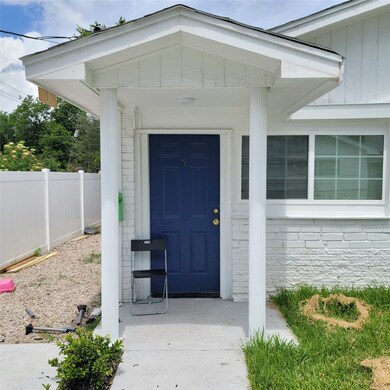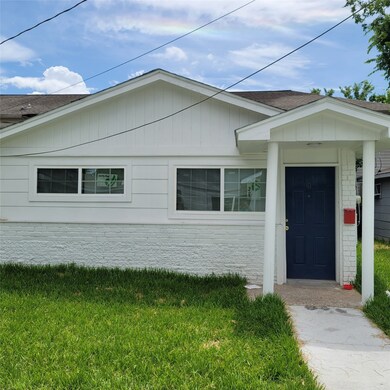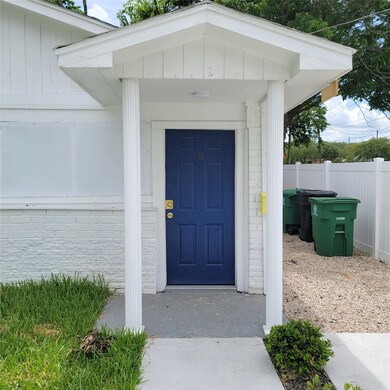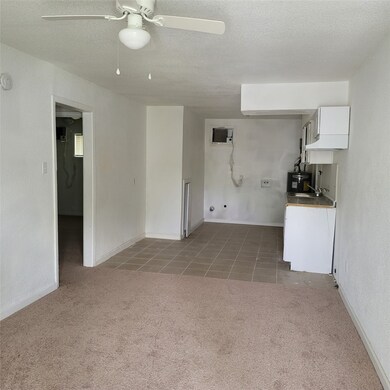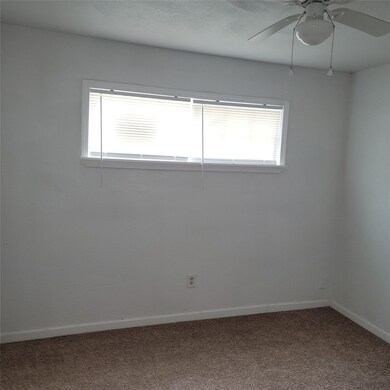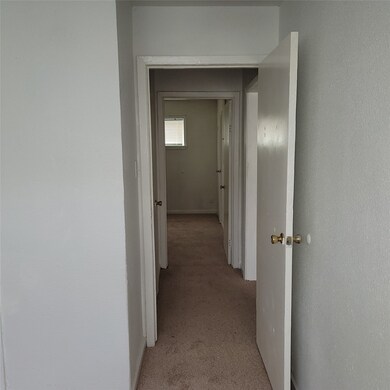3823 Lydia St Unit 2 Houston, TX 77021
OST-South Union Neighborhood
2
Beds
1
Bath
660
Sq Ft
10,000
Sq Ft Lot
Highlights
- Family Room Off Kitchen
- Tile Flooring
- 1-Story Property
- Window Unit Cooling System
- Window Unit Heating System
About This Home
RECENTLY RENOVATED PROPERTY CONSISTING OF 6 STAND-ALONE UNITS! LOCATED IN A VERY HIGHLY SOUGHT OUT AREA BECAUSE OF IT'S CLOSE PROXIMITY TO DOWNTOWN, THE MEDICAL CENTER, THE UNIVERSITIES, AND ALL THE MAJOR FREEWAYS! IT WON'T LAST LONG...MAKE IT YOUR NEW HOME NOW!!!
Home Details
Home Type
- Single Family
Est. Annual Taxes
- $6,971
Year Built
- Built in 1950
Lot Details
- 10,000 Sq Ft Lot
- Cleared Lot
Interior Spaces
- 660 Sq Ft Home
- 1-Story Property
- Family Room Off Kitchen
- Washer and Electric Dryer Hookup
Kitchen
- Electric Oven
- Electric Range
- Dishwasher
Flooring
- Carpet
- Tile
Bedrooms and Bathrooms
- 2 Bedrooms
- 1 Full Bathroom
Schools
- Whidby Elementary School
- Cullen Middle School
- Yates High School
Utilities
- Window Unit Cooling System
- Window Unit Heating System
Listing and Financial Details
- Property Available on 6/16/25
- 12 Month Lease Term
Community Details
Overview
- South End Sunnyside U/R Subdivision
Pet Policy
- Call for details about the types of pets allowed
- Pet Deposit Required
Map
Source: Houston Association of REALTORS®
MLS Number: 46432593
APN: 0741510160020
Nearby Homes
- 3823 Lydia St
- 3835 Mainer St
- 3848 Mainer St
- 3825 Goodhope St
- 3846 Lydia St
- 3837 Mainer St
- 3534 Mainer St
- 3540 Mainer St
- 3735 Lydia
- 3839 Noah St Unit A/B
- 3729 Lydia St
- 3811 Noah St
- 3814 Seabrook St
- 3848 Seabrook St
- 3733 Noah St
- 3802 Rebecca St
- 3715 Goodhope St
- 3830 Mount Pleasant St
- 3710 Noah St
- 3704 Seabrook St
- 3846 Lydia St
- 3715 Goodhope St
- 3845 Seabrook Side A St
- 3831 Mount Pleasant St
- 3829 Mount Pleasant St
- 3833 Mount Pleasant St
- 3837 Mount Pleasant St
- 3655 Seabrook St Unit 6
- 3625 Lydia St Unit B
- 3639 Rebecca St Unit C
- 3621 Mainer St Unit B
- 3618 Goodhope St Unit A
- 3722 Nathaniel Brown St
- 3706 Nathaniel Brown St
- 3839 Mount Pleasant St
- 3624 Goodhope
- 3601 Rebecca St Unit B
- 1008 Danube St
- 3603 Mount Pleasant St
- 7229 Tierwester St
