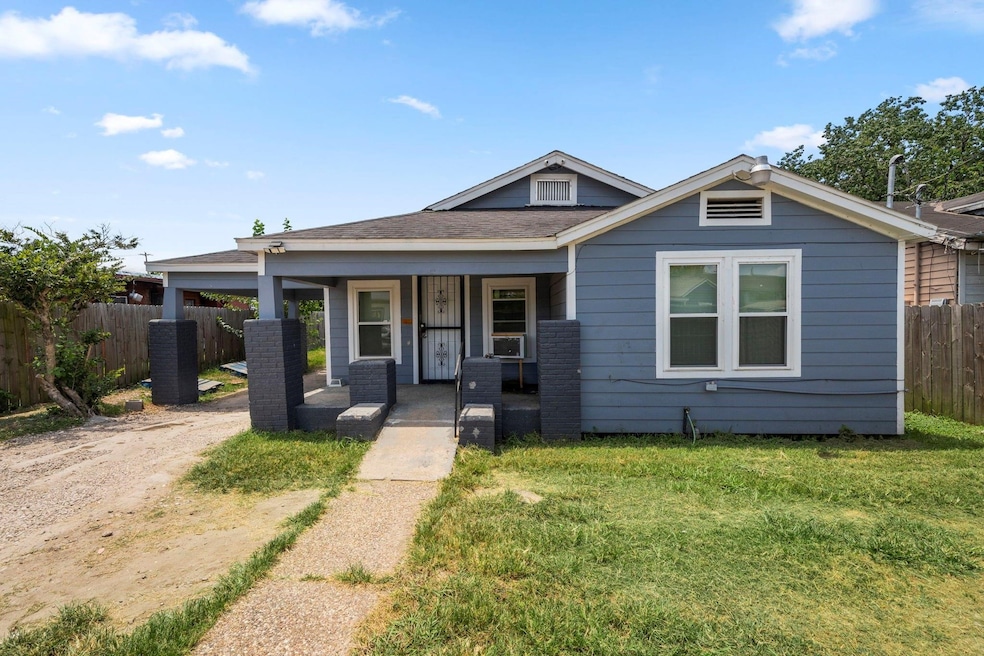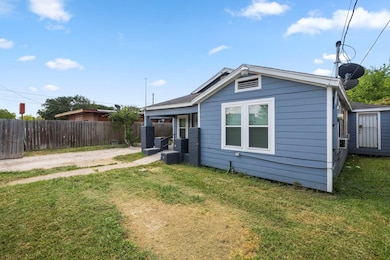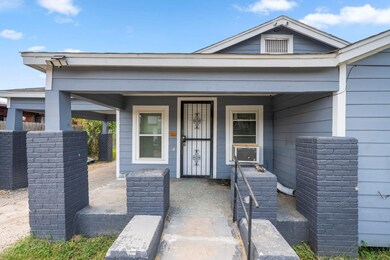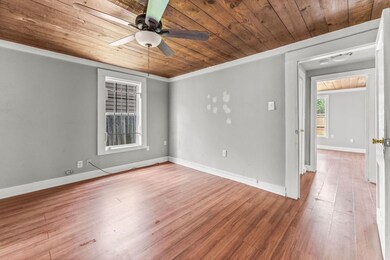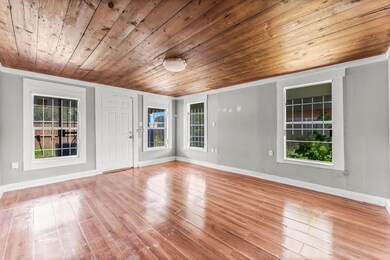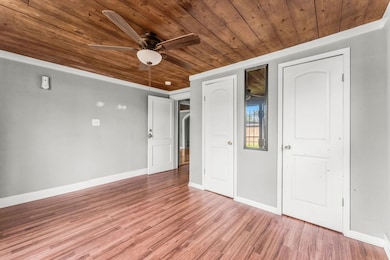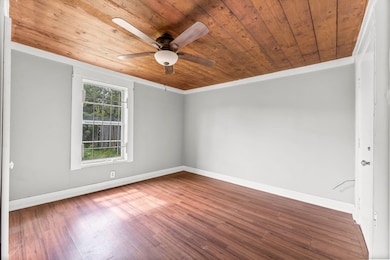3846 Lydia St Houston, TX 77021
OST-South Union Neighborhood
3
Beds
2
Baths
1,164
Sq Ft
5,000
Sq Ft Lot
Highlights
- Deck
- Engineered Wood Flooring
- Family Room Off Kitchen
- Traditional Architecture
- Fenced Yard
- Window Unit Cooling System
About This Home
Updated home with recent paint, roof, windows and plumbing making this an ideal home for you. Located inside the inner loop gives quick access to 610 and 288. This 3 bedroom, 2 bathroom home is ideal for those looking to get to restaurants, shopping and work quickly. Walking distance to parks and playgrounds as well as the bus trail system. Check this one out today!
Home Details
Home Type
- Single Family
Est. Annual Taxes
- $3,177
Year Built
- Built in 1950
Lot Details
- 5,000 Sq Ft Lot
- Fenced Yard
- Partially Fenced Property
Home Design
- Traditional Architecture
Interior Spaces
- 1,164 Sq Ft Home
- 1-Story Property
- Ceiling Fan
- Window Treatments
- Family Room Off Kitchen
- Living Room
- Combination Kitchen and Dining Room
- Utility Room
Kitchen
- Gas Range
- Dishwasher
- Disposal
Flooring
- Engineered Wood
- Tile
Bedrooms and Bathrooms
- 3 Bedrooms
- 2 Full Bathrooms
- <<tubWithShowerToken>>
Eco-Friendly Details
- Energy-Efficient Lighting
- Energy-Efficient Thermostat
Outdoor Features
- Deck
- Patio
Schools
- Whidby Elementary School
- Cullen Middle School
- Yates High School
Utilities
- Window Unit Cooling System
- Wall Furnace
- Programmable Thermostat
Listing and Financial Details
- Property Available on 4/13/25
- Long Term Lease
Community Details
Overview
- South End Sunnyside U/R Subdivision
Pet Policy
- Call for details about the types of pets allowed
- Pet Deposit Required
Map
Source: Houston Association of REALTORS®
MLS Number: 69529388
APN: 0741510200012
Nearby Homes
- 3823 Lydia St
- 3825 Goodhope St
- 0 E Mainer St
- 3829 Rebecca St
- 3837 Mainer St
- 3835 Mainer St
- 3829 Mainer St Unit A
- 3540 Mainer St
- 3534 Mainer St
- 3735 Lydia
- 3848 Seabrook St
- 3814 Seabrook St
- 3715 Goodhope St
- 3726 Noah St
- 3724 Rebecca St
- 3830 Mount Pleasant St
- 0 Jester St
- 3714 Noah St Unit A
- 3804 Mount Pleasant St Unit 9
- 3710 Noah St
- 3823 Lydia St Unit 2
- 3811 Goodhope St
- 3809 Goodhope St
- 3726 Noah St
- 3717 Lydia St
- 3714 Mainer St Unit A
- 7706 Independence St Unit B
- 3650 Mainer St
- 3837 Mount Pleasant St
- 3833 Mount Pleasant St
- 3829 Mount Pleasant St
- 3639 Rebecca St Unit A
- 3639 Rebecca St Unit B
- 3639 Rebecca St Unit C
- 3625 Lydia St Unit B
- 3655 Seabrook St Unit 6
- 3655 Seabrook St Unit 4
- 7214 La Salette St
- 3720 Nathaniel Brown St
- 7321 Conley St
