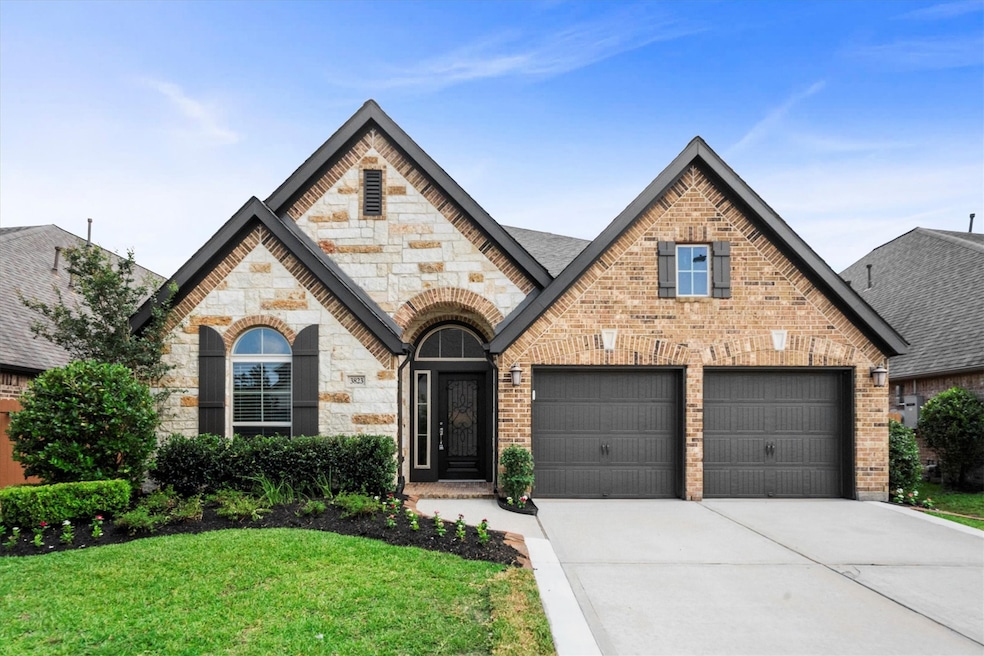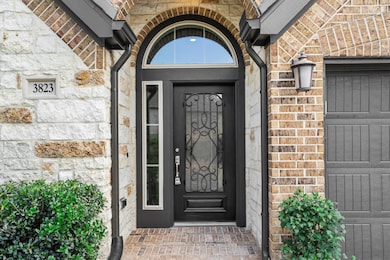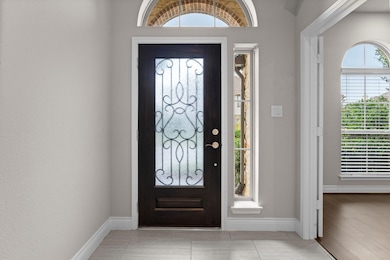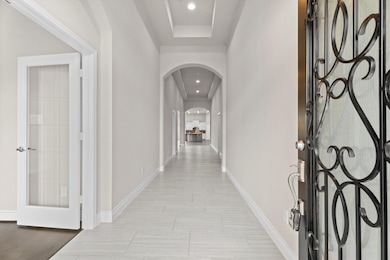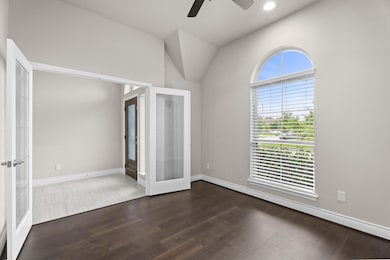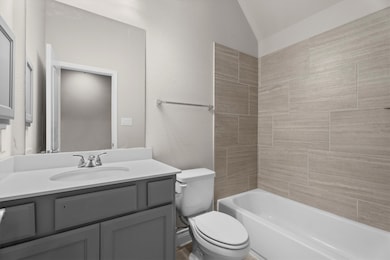
3823 Ponderosa Peak Dr Spring, TX 77386
Harmony NeighborhoodEstimated payment $3,783/month
Highlights
- Fitness Center
- Clubhouse
- Traditional Architecture
- Broadway Elementary School Rated A
- Deck
- Engineered Wood Flooring
About This Home
Welcome to this NEWLY RENOVATED home in the beautiful community of Harmony. This immaculate 1-story property offers 4-5 beds, 3 full baths, and numerous updates including new roof, HVAC system, engineered hardwood floors, interior/exterior paint, and more! With soaring ceilings, architectural details, and a bright living room featuring a cozy fireplace, this home is perfect for making memories. The chef's kitchen includes a large island, custom backsplash, and gas cooktop, all opening to a sunlit breakfast area and living room. The serene primary suite boasts a luxurious ensuite bath with a new glass-enclosed shower and soaker tub. Enjoy entertaining on the spacious covered back patio. Easy access to The Woodlands, SH 99, and Hardy Toll Road.
Last Listed By
Compass RE Texas, LLC - The Woodlands License #0724369 Listed on: 06/05/2025

Home Details
Home Type
- Single Family
Est. Annual Taxes
- $11,488
Year Built
- Built in 2015
Lot Details
- 6,821 Sq Ft Lot
- South Facing Home
- Back Yard Fenced
HOA Fees
- $86 Monthly HOA Fees
Parking
- 2 Car Attached Garage
- Driveway
Home Design
- Traditional Architecture
- Brick Exterior Construction
- Slab Foundation
- Composition Roof
- Stone Siding
Interior Spaces
- 3,065 Sq Ft Home
- 1-Story Property
- High Ceiling
- Ceiling Fan
- Gas Log Fireplace
- Window Treatments
- Entrance Foyer
- Family Room Off Kitchen
- Living Room
- Breakfast Room
- Dining Room
- Open Floorplan
- Home Office
- Utility Room
- Washer and Gas Dryer Hookup
- Fire and Smoke Detector
Kitchen
- Electric Oven
- Gas Cooktop
- Microwave
- Dishwasher
- Kitchen Island
- Disposal
Flooring
- Engineered Wood
- Tile
Bedrooms and Bathrooms
- 4 Bedrooms
- 3 Full Bathrooms
- Double Vanity
- Soaking Tub
- Bathtub with Shower
- Separate Shower
Eco-Friendly Details
- Energy-Efficient Windows with Low Emissivity
- Energy-Efficient HVAC
- Energy-Efficient Insulation
- Energy-Efficient Thermostat
- Ventilation
Outdoor Features
- Deck
- Covered patio or porch
Schools
- Ann K. Snyder Elementary School
- York Junior High School
- Grand Oaks High School
Utilities
- Central Heating and Cooling System
- Heating System Uses Gas
- Programmable Thermostat
Community Details
Overview
- Association fees include clubhouse, ground maintenance, recreation facilities
- Ca Of Harmony Association, Phone Number (281) 430-4180
- Harmony Central Sector 01 Subdivision
Amenities
- Clubhouse
Recreation
- Tennis Courts
- Community Basketball Court
- Community Playground
- Fitness Center
- Community Pool
- Park
- Trails
Map
Home Values in the Area
Average Home Value in this Area
Tax History
| Year | Tax Paid | Tax Assessment Tax Assessment Total Assessment is a certain percentage of the fair market value that is determined by local assessors to be the total taxable value of land and additions on the property. | Land | Improvement |
|---|---|---|---|---|
| 2024 | $9,335 | $467,082 | -- | -- |
| 2023 | $8,774 | $424,620 | $33,150 | $466,130 |
| 2022 | $10,519 | $386,020 | $33,150 | $428,840 |
| 2021 | $10,383 | $350,930 | $33,150 | $317,780 |
| 2020 | $10,253 | $322,000 | $33,150 | $288,850 |
| 2019 | $10,475 | $317,000 | $33,150 | $283,850 |
| 2018 | $9,853 | $319,160 | $33,150 | $286,010 |
| 2017 | $10,793 | $319,160 | $33,150 | $286,010 |
| 2016 | $10,853 | $320,940 | $33,150 | $287,790 |
Property History
| Date | Event | Price | Change | Sq Ft Price |
|---|---|---|---|---|
| 06/05/2025 06/05/25 | For Sale | $490,400 | -- | $160 / Sq Ft |
Purchase History
| Date | Type | Sale Price | Title Company |
|---|---|---|---|
| Warranty Deed | -- | Envision Title | |
| Vendors Lien | -- | Momentum Title Llc | |
| Vendors Lien | -- | None Available | |
| Deed | -- | -- |
Mortgage History
| Date | Status | Loan Amount | Loan Type |
|---|---|---|---|
| Previous Owner | $253,600 | New Conventional | |
| Previous Owner | $282,000 | New Conventional |
Similar Homes in Spring, TX
Source: Houston Association of REALTORS®
MLS Number: 81694626
APN: 5711-00-24600
- 3854 Fleetwood Falls Ln
- 27935 Chiapas Dr
- 3834 Trophy Ridge Dr
- 27916 Seger Bend Trail
- 27923 Hendrix Park Dr
- 28107 Buena Way
- 27522 Buena Way
- 3911 Avalon Ridge Dr
- 4085 Emerson Cove Dr
- 27976 Seger Bend Trail
- 3714 Falun Ct
- 28010 Drifters Bend Dr
- 28119 Knight Peak Dr
- 3907 Almond Ct
- 3214 W Benders Landing Blvd
- 3914 N Rondelet Dr
- 3903 Rayford Rd
- 27954 Presley Park Dr
- 28023 Ramones Dr
- 3650 Sage Hollow Dr
