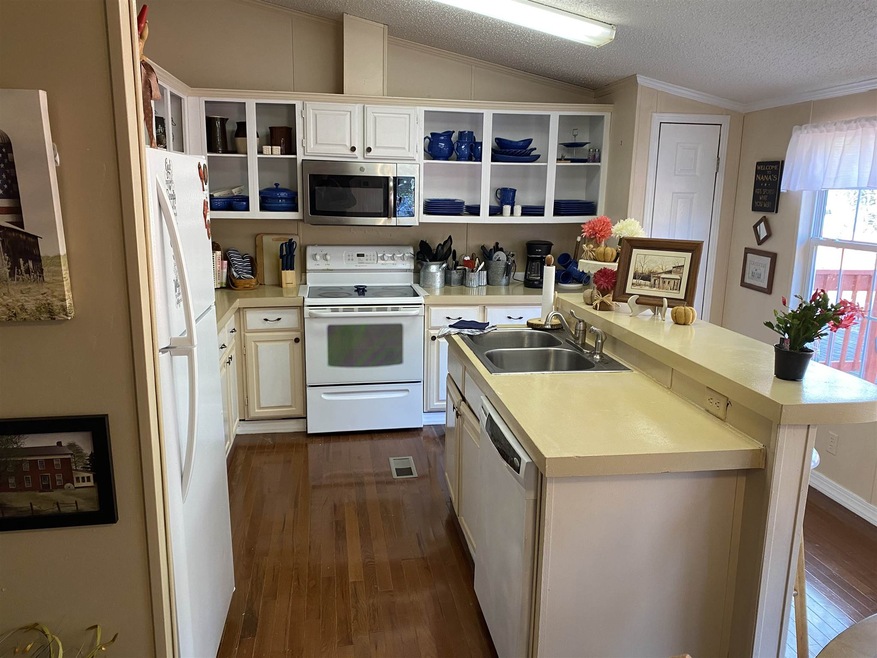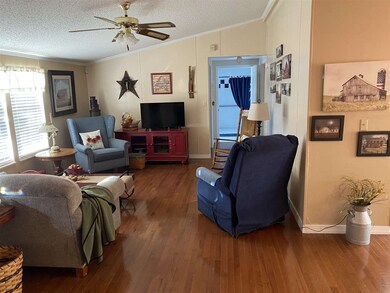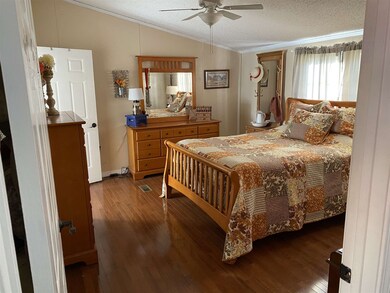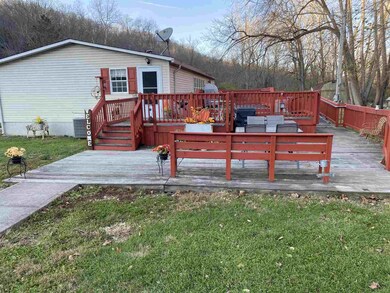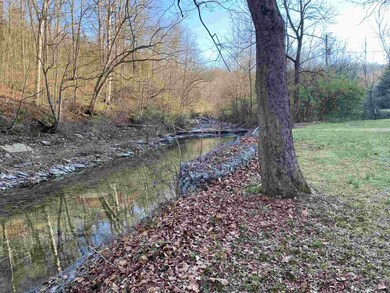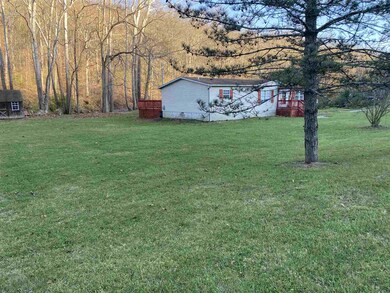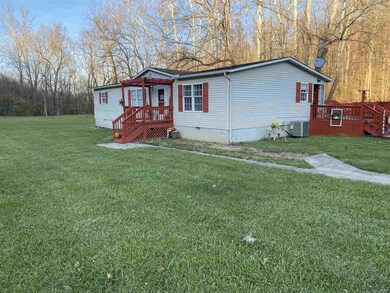
3823 Steep Creek Rd Covington, KY 41015
Estimated Value: $211,000 - $262,000
Highlights
- Waterfront
- Deck
- Vaulted Ceiling
- 2.12 Acre Lot
- Creek On Lot
- Traditional Architecture
About This Home
As of December 2020Property like this does not come on market often, take advantage of it now. This completely wheel chair accessible Ranch home sits on 2.12 beautiful level acres. This is a very peaceful setting along the creek with beautiful mature trees. Home is a 2 bed 2 bath home that has been reconfigured for complete wheel chair access. Barrier free bath with roll in shower, all doorways enlarged for access and all wood floors. Double ramps on rear of home to large decks looking into creek and woods.
Home Details
Home Type
- Single Family
Est. Annual Taxes
- $1,654
Year Built
- Built in 2000
Lot Details
- 2.12 Acre Lot
- Waterfront
- Property fronts a county road
- Level Lot
- Cleared Lot
Home Design
- Traditional Architecture
- Block Foundation
- Shingle Roof
- Vinyl Siding
Interior Spaces
- 1,456 Sq Ft Home
- 1-Story Property
- Vaulted Ceiling
- Panel Doors
- Family Room
- Formal Dining Room
- Wood Flooring
- Crawl Space
Kitchen
- Country Kitchen
- Dishwasher
- Kitchen Island
- Solid Wood Cabinet
Bedrooms and Bathrooms
- 2 Bedrooms
- Walk-In Closet
- 2 Full Bathrooms
- Jetted Tub in Primary Bathroom
- Primary Bathroom Bathtub Only
Parking
- Driveway
- Off-Street Parking
Accessible Home Design
- Enhanced Accessible Features
- Accessible Approach with Ramp
Outdoor Features
- Creek On Lot
- Stream or River on Lot
- Balcony
- Deck
- Shed
- Porch
Schools
- Ryland Heights Elementary School
- Twenhofel Middle School
- Simon Kenton High School
Farming
- Agricultural
Utilities
- Central Air
- Heating System Uses Natural Gas
- 220 Volts
- Propane
- Cistern
- Septic Tank
Community Details
- No Home Owners Association
Listing and Financial Details
- Assessor Parcel Number 073-00-00-009.00
Ownership History
Purchase Details
Home Financials for this Owner
Home Financials are based on the most recent Mortgage that was taken out on this home.Purchase Details
Home Financials for this Owner
Home Financials are based on the most recent Mortgage that was taken out on this home.Similar Homes in the area
Home Values in the Area
Average Home Value in this Area
Purchase History
| Date | Buyer | Sale Price | Title Company |
|---|---|---|---|
| Hicks Dianna | $135,000 | American Homeland Title Agcy | |
| Crout Thomas A | $87,000 | Stewart Title Company |
Mortgage History
| Date | Status | Borrower | Loan Amount |
|---|---|---|---|
| Open | Hicks Dianna | $6,000 | |
| Open | Crout Carolyn | $132,554 | |
| Closed | Hicks Dianna | $132,554 | |
| Previous Owner | Crout Thomas A | $87,000 | |
| Previous Owner | Crout David A | $15,977 | |
| Previous Owner | Crout David A | $100,000 | |
| Previous Owner | Crout David | $25,000 | |
| Previous Owner | Crout David A | $7,778 |
Property History
| Date | Event | Price | Change | Sq Ft Price |
|---|---|---|---|---|
| 12/31/2020 12/31/20 | Sold | $135,000 | 0.0% | $93 / Sq Ft |
| 11/21/2020 11/21/20 | Pending | -- | -- | -- |
| 11/18/2020 11/18/20 | For Sale | $135,000 | -- | $93 / Sq Ft |
Tax History Compared to Growth
Tax History
| Year | Tax Paid | Tax Assessment Tax Assessment Total Assessment is a certain percentage of the fair market value that is determined by local assessors to be the total taxable value of land and additions on the property. | Land | Improvement |
|---|---|---|---|---|
| 2024 | $1,654 | $135,000 | $20,000 | $115,000 |
| 2023 | $1,709 | $135,000 | $20,000 | $115,000 |
| 2022 | $1,784 | $135,000 | $20,000 | $115,000 |
| 2021 | $1,815 | $135,000 | $20,000 | $115,000 |
| 2020 | $696 | $87,000 | $20,000 | $67,000 |
| 2019 | $697 | $87,000 | $20,000 | $67,000 |
| 2018 | $723 | $87,000 | $20,000 | $67,000 |
| 2017 | $707 | $87,000 | $20,000 | $67,000 |
| 2015 | $685 | $87,000 | $15,000 | $72,000 |
| 2014 | $684 | $87,000 | $15,000 | $72,000 |
Agents Affiliated with this Home
-
Walter Gentry
W
Seller's Agent in 2020
Walter Gentry
Hand in Hand Realty
(859) 446-2327
1 in this area
7 Total Sales
-

Buyer's Agent in 2020
Lonnetta Cottrell
Pivot Realty Group
Map
Source: Northern Kentucky Multiple Listing Service
MLS Number: 543933
APN: 073-00-00-009.00
- 0 Mann
- 3780 Visalia Rd Unit 82
- 3526 Visalia Rd
- 10613 Cotswold Way
- 11950 Mann Rd
- 10489 Fairbourne Dr
- 10495 Oakboro Dr
- 10485 Fairbourne Dr
- 10490 Fairbourne Dr
- 3131 Chipping Camden
- 12217 Decoursey Pike
- 3099 Belleglade Dr
- 12187 Klein Rd Unit 1
- 12187 Klein Rd Unit 3
- 3590 Ashford Rd
- 10143 Desmond Ct
- 10172 Waterford Ct
- 3562 Capel Ct
- 10864 Griststone Cir
- 12544 Klein Rd
- 3823 Steep Creek Rd
- 11205 Mann Rd
- 3796 Steep Creek Rd
- 11235 Mann Rd
- 3770 Steep Creek Rd
- 11290 Mann Rd
- 3766 Steep Creek Rd
- 11236 Mann Rd
- 3851 Case Rd
- 3709 Steep Creek Rd
- 3881 Case Rd
- 3704 Steep Creek Rd
- 3704 Steep Creek Rd Unit 1
- 3714 Steep Creek Rd
- 3722 Steep Creek Rd
- 11024 Decoursey Pike
- 3940 Steep Creek Rd
- 3688 Steep Creek Rd
- 3733 Steep Creek Rd
- 3727 Steep Creek Rd
