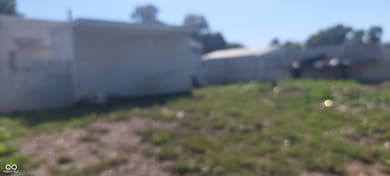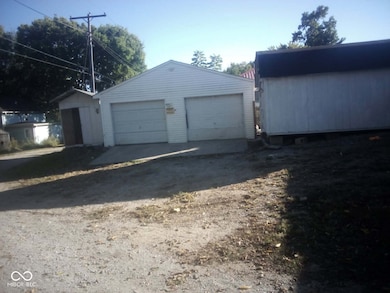
3823 Walnut St West Lafayette, IN 47906
Estimated payment $507/month
Highlights
- Hot Property
- Wood Flooring
- No HOA
- Ranch Style House
- Corner Lot
- 2 Car Detached Garage
About This Home
Fixer-Upper with Commercial Potential - Zoned Residential - Includes Outbuildings & Garage Opportunity knocks with this unique property that offers incredible potential for the right buyer. Formerly set up as a commercial storefront, this structure features a retail-style front entrance and open interior layout, ideal for a variety of creative uses. Whether you're dreaming of a live/work space, home-based business, artist studio, or full residential conversion, the possibilities are here. While zoned as residential, the property retains many commercial features and offers excellent flexibility (buyer to verify approved uses with the city). The main building is in need of repairs and updating, but is priced accordingly and ready for a visionary transformation. In addition to the main structure, the property includes: Three small outbuildings - perfect for storage, workshops, or studio spaces; 2-car detached garage This is a rare opportunity for investors, flippers, or entrepreneurs looking for a project with long-term upside. Bring your imagination-and your contractor-and uncover the potential this property has to offer! There are some items that will need further attention, such as the well of the neighbor is on this property and an Easement will need to be put in place.
Home Details
Home Type
- Single Family
Year Built
- Built in 1940
Lot Details
- 5,489 Sq Ft Lot
- Corner Lot
Parking
- 2 Car Detached Garage
Home Design
- Ranch Style House
- Fixer Upper
- Wood Siding
Interior Spaces
- 600 Sq Ft Home
- Woodwork
- Wood Flooring
Bedrooms and Bathrooms
- 3 Bedrooms
- 1 Full Bathroom
Outdoor Features
- Shed
Schools
- Otterbein Elementary School
- Benton Central Jr-Sr High School
Community Details
- No Home Owners Association
Listing and Financial Details
- Tax Lot 1
- Assessor Parcel Number 790606128007000014
Map
Home Values in the Area
Average Home Value in this Area
Tax History
| Year | Tax Paid | Tax Assessment Tax Assessment Total Assessment is a certain percentage of the fair market value that is determined by local assessors to be the total taxable value of land and additions on the property. | Land | Improvement |
|---|---|---|---|---|
| 2024 | $1,864 | $85,400 | $7,000 | $78,400 |
| 2023 | $652 | $45,700 | $7,000 | $38,700 |
| 2022 | $606 | $41,500 | $7,000 | $34,500 |
| 2021 | $542 | $37,400 | $7,000 | $30,400 |
| 2020 | $382 | $28,800 | $7,000 | $21,800 |
| 2019 | $326 | $28,800 | $7,000 | $21,800 |
| 2018 | $332 | $28,800 | $5,700 | $23,100 |
| 2017 | $319 | $28,600 | $5,700 | $22,900 |
| 2016 | $317 | $29,400 | $5,700 | $23,700 |
| 2014 | $297 | $28,000 | $5,700 | $22,300 |
| 2013 | $311 | $27,500 | $5,700 | $21,800 |
Property History
| Date | Event | Price | List to Sale | Price per Sq Ft |
|---|---|---|---|---|
| 10/31/2025 10/31/25 | For Sale | $66,900 | 0.0% | $112 / Sq Ft |
| 10/21/2025 10/21/25 | Off Market | $66,900 | -- | -- |
| 10/14/2025 10/14/25 | Price Changed | $66,900 | -3.0% | $112 / Sq Ft |
| 10/07/2025 10/07/25 | Price Changed | $69,000 | -13.6% | $115 / Sq Ft |
| 10/03/2025 10/03/25 | Price Changed | $79,900 | -11.1% | $133 / Sq Ft |
| 09/30/2025 09/30/25 | For Sale | $89,900 | -- | $150 / Sq Ft |
Purchase History
| Date | Type | Sale Price | Title Company |
|---|---|---|---|
| Contract Of Sale | -- | None Listed On Document |
About the Listing Agent

Adam has been in the real estate world since 2018 and has seen steady growth ever since. He has worked with many First Time Home Buyers, and is excited to have more listings this year! Adam is a great communicator and he does not like to procrastinate on necessary conversations, good or bad. Adam wanted to get into real estate for several different reasons, but his main reason was to find out what it would take to buy a home. He saw that as an opportunity to take the course and get his license.
Adam's Other Listings
Source: MIBOR Broker Listing Cooperative®
MLS Number: 22065593
APN: 79-06-06-128-007.000-014
- 7220 W 350 N
- 8201 U S 52
- 5940 Conkright Ln
- 1724 Bent Tree Trail
- 2855 Bentbrook Ln
- 4231 Black Forest Ln
- 4120 Black Forest Ln
- 3827 Sunnycroft Place
- 4093 N 375 W
- 3933 Deerpath Place
- 3801 W Capilano Dr
- 3507 W Capilano Dr
- 4312 Cathedral Ct
- 4413 Cairnapple Ct
- 4091 Amesbury Dr
- 3710 Canada Ct
- 3709 Capilano Dr
- 3314 Langford Way
- 3300 Langford Way
- 4220 Peterborough Rd
- 10 Candlelight Plaza
- 2550 Commonside Way
- 3328 Hopkins Dr
- 3004 Pemberly Dr
- 2433 Fleming Dr
- 2919 Elite Ln
- 2819 Horizon Dr Unit 1
- 3540 Bethel Dr Unit 3
- 2781 Prosperity Way
- 2706 Grosbeak Ln
- 109 E Pine Ave
- 171 Peacock Ct
- 3680 Paramount Dr
- 3597 Paramount Dr
- 3422 Cheswick Ct
- 3579 Genoa Dr
- 2007 Halyard Ln
- 3958 Division Rd
- 1925 Abnaki Way
- 2101 Country Squire Ct


