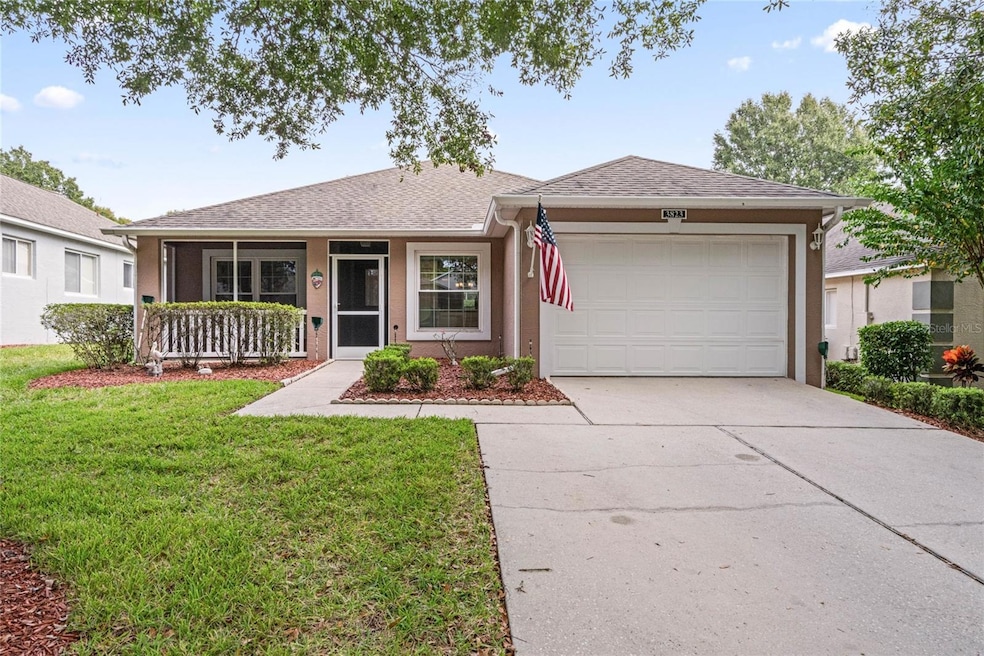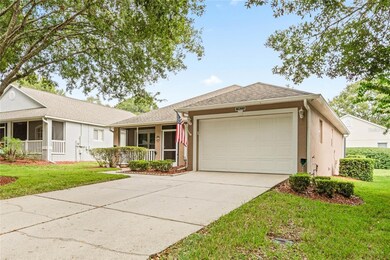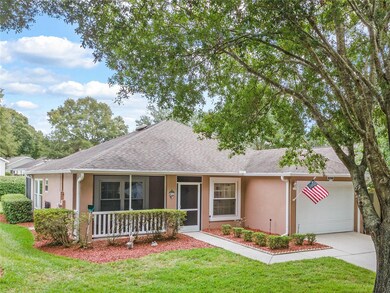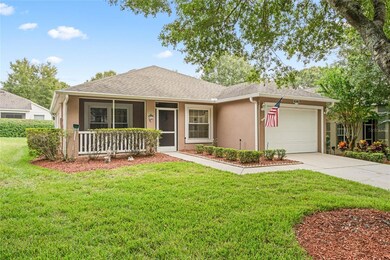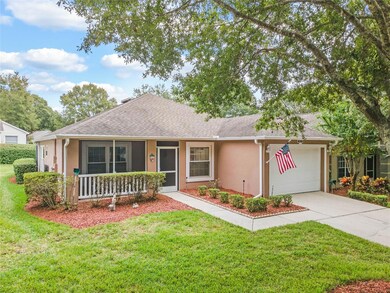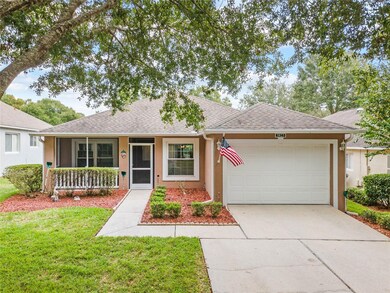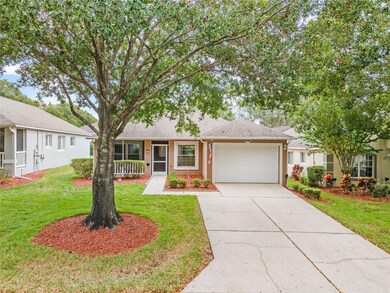
3823 Westerham Dr Clermont, FL 34711
Kings Ridge NeighborhoodHighlights
- Golf Course Community
- Senior Community
- Open Floorplan
- Fitness Center
- Gated Community
- Clubhouse
About This Home
As of December 2023Have you been looking for a new home in active, well planned, amenities galore type of 55+ community? You have found it right here in the ever-popular Brighton Neighborhood of Kings Ridge located just off US Hwy 27 in the heart of Clermont. This home is lovely, fully upgraded and extremely well kept! There are 2 bedrooms, 2 baths and a bonus flex room, that can be used for a variety of purposes to suit your family’s needs! Whether you enjoy the comforts of conditioned space or want to spend time in the beautiful outdoors, this house offers both. For your indoor living, the home boasts a newer roof (2014), new knock down textured ceilings (2018), new flooring (2018), new energy efficient windows (2019) a brand new (03/2022) HVAC system, several new ceiling fans, a renovated kitchen (2020) with granite counters, wood cabinets, new floor tile and newer appliances (2018). In 2021, the primary bathroom was upgraded with new cabinetry, double sinks, new granite counters, newly tiled and accented glass enclosed shower and new ceramic tile floors. The second bath has a new vanity a new toilet and new floors (2022). Even the garage has seen some updates with a new garage door opener (2020), a new water softener (2019) and a new washer and dryer (2019). And if it is an outdoor lifestyle you prefer, then capture the beautiful Florida weather in your fully enclosed and roof-covered screened front porch or relax and breathe in the fresh air in your newly screened rear porch at the back of the house. Keep the rain away with your new (2020) gutters with screens to keep the leaves out! If it is neighborhood amenities you are seeking… you have come to the right place – the HOA takes care of painting the exterior of your house (you choose from several approved colors), while also offering full lawn maintenance including trimming shrubs, landscaping and lawn pest control, irrigation systems throughout the community, cable TV, internet and home phone. These fees also give you access to all of the Kings Ridge activities and benefits including a multi-million dollar clubhouse, 3 heated pools, 2 Golf courses, Tennis courts, bocce ball, shuffleboard, basketball and pickle ball courts, a fitness center, billiards, ballroom, and a craft room. There are many clubs of interest to participate in or simply come and enjoy the company of a friend or two, read a book in the library or play cards with a few old or new friends! The community has 24 hour guard gated access! You can even drive your golf cart to the Publix shopping center next door. Make an appointment to see this beautiful home today!
Last Agent to Sell the Property
KELLER WILLIAMS ELITE PARTNERS III REALTY Brokerage Phone: 321-527-5111 License #0351756 Listed on: 11/03/2023

Home Details
Home Type
- Single Family
Year Built
- Built in 1998
Lot Details
- 5,378 Sq Ft Lot
- West Facing Home
- Mature Landscaping
- Private Lot
- Level Lot
- Landscaped with Trees
- Property is zoned PUD
HOA Fees
Parking
- 1 Car Attached Garage
- Garage Door Opener
- Driveway
Home Design
- Florida Architecture
- Slab Foundation
- Shingle Roof
- Block Exterior
- Stucco
Interior Spaces
- 1,210 Sq Ft Home
- 1-Story Property
- Open Floorplan
- Built-In Features
- Ceiling Fan
- Shades
- Shutters
- Blinds
- Sun or Florida Room
Kitchen
- Eat-In Kitchen
- Range
- Microwave
- Dishwasher
- Stone Countertops
- Solid Wood Cabinet
- Disposal
Flooring
- Laminate
- Ceramic Tile
Bedrooms and Bathrooms
- 2 Bedrooms
- Split Bedroom Floorplan
- Walk-In Closet
- 2 Full Bathrooms
Laundry
- Laundry in Garage
- Dryer
- Washer
Home Security
- Security Gate
- Fire and Smoke Detector
Eco-Friendly Details
- Energy-Efficient Appliances
- Energy-Efficient Windows
- Reclaimed Water Irrigation System
Outdoor Features
- Enclosed patio or porch
- Exterior Lighting
- Rain Gutters
- Private Mailbox
Location
- Property is near public transit
- Property is near a golf course
Schools
- Lost Lake Elementary School
- Windy Hill Middle School
- East Ridge High School
Utilities
- Central Heating and Cooling System
- Reverse Cycle Heating System
- Heat Pump System
- Thermostat
- Underground Utilities
- Electric Water Heater
- Water Softener
- High Speed Internet
- Phone Available
- Cable TV Available
Listing and Financial Details
- Visit Down Payment Resource Website
- Tax Lot 381
- Assessor Parcel Number 04-23-26-0205-000-38100
Community Details
Overview
- Senior Community
- Association fees include 24-Hour Guard, cable TV, pool, escrow reserves fund, insurance, internet, maintenance structure, ground maintenance, management, private road, recreational facilities, security
- Leland Management/Morgan Skrablek Association, Phone Number (407) 374-2322
- Visit Association Website
- Www.Lelandmanagement.Com Association
- Brighton At Kings Ridge Ph 02 Subdivision
- Association Owns Recreation Facilities
- The community has rules related to building or community restrictions, deed restrictions, allowable golf cart usage in the community
Amenities
- Clubhouse
Recreation
- Golf Course Community
- Tennis Courts
- Fitness Center
- Community Pool
Security
- Security Guard
- Gated Community
Ownership History
Purchase Details
Home Financials for this Owner
Home Financials are based on the most recent Mortgage that was taken out on this home.Purchase Details
Purchase Details
Purchase Details
Home Financials for this Owner
Home Financials are based on the most recent Mortgage that was taken out on this home.Similar Homes in Clermont, FL
Home Values in the Area
Average Home Value in this Area
Purchase History
| Date | Type | Sale Price | Title Company |
|---|---|---|---|
| Warranty Deed | $169,900 | Metes And Bounds Title Compa | |
| Warranty Deed | $101,000 | Metes & Bounds Title Co | |
| Interfamily Deed Transfer | -- | Attorney | |
| Warranty Deed | $91,200 | -- |
Mortgage History
| Date | Status | Loan Amount | Loan Type |
|---|---|---|---|
| Open | $169,900 | VA | |
| Previous Owner | $59,500 | New Conventional | |
| Previous Owner | $70,000 | No Value Available |
Property History
| Date | Event | Price | Change | Sq Ft Price |
|---|---|---|---|---|
| 12/19/2023 12/19/23 | Sold | $300,000 | -10.4% | $248 / Sq Ft |
| 11/26/2023 11/26/23 | Pending | -- | -- | -- |
| 11/03/2023 11/03/23 | For Sale | $335,000 | +97.2% | $277 / Sq Ft |
| 01/31/2018 01/31/18 | Sold | $169,900 | 0.0% | $141 / Sq Ft |
| 01/02/2018 01/02/18 | Pending | -- | -- | -- |
| 12/29/2017 12/29/17 | For Sale | $169,900 | -- | $141 / Sq Ft |
Tax History Compared to Growth
Tax History
| Year | Tax Paid | Tax Assessment Tax Assessment Total Assessment is a certain percentage of the fair market value that is determined by local assessors to be the total taxable value of land and additions on the property. | Land | Improvement |
|---|---|---|---|---|
| 2025 | -- | $215,190 | -- | -- |
| 2024 | -- | $215,220 | -- | -- |
| 2023 | $0 | $157,710 | $0 | $0 |
| 2022 | $0 | $153,120 | $0 | $0 |
| 2021 | $0 | $148,668 | $0 | $0 |
| 2020 | $0 | $146,616 | $0 | $0 |
| 2019 | $0 | $146,616 | $0 | $0 |
| 2018 | $1,158 | $106,557 | $0 | $0 |
| 2017 | $1,131 | $104,366 | $0 | $0 |
| 2016 | $1,117 | $102,220 | $0 | $0 |
| 2015 | $1,141 | $101,510 | $0 | $0 |
| 2014 | $1,110 | $100,705 | $0 | $0 |
Agents Affiliated with this Home
-

Seller's Agent in 2023
Gale Springer
KELLER WILLIAMS ELITE PARTNERS III REALTY
(305) 345-8646
1 in this area
30 Total Sales
-

Buyer's Agent in 2023
Gigi Capria
WE CAN DO IT REALTY
(352) 630-5826
1 in this area
38 Total Sales
-

Seller's Agent in 2018
Sabine Bayona, PA
LA ROSA REALTY HORIZONS LLC
(407) 595-8984
14 in this area
69 Total Sales
Map
Source: Stellar MLS
MLS Number: G5075093
APN: 04-23-26-0205-000-38100
- 3827 Westerham Dr
- 3821 Doune Way
- 3813 Westerham Dr
- 3817 Doune Way
- 3813 Doune Way
- 3603 Eversholt St
- 3853 Eversholt St
- 3725 Westerham Dr
- 3918 Doune Way
- 3718 Westerham Dr
- 4065 Kingsley St
- 3708 Doune Way
- 3706 Doune Way
- 2696 Clearview St
- 2409 Twickingham Ct
- 3684 Eversholt St
- 3907 Allamanda Ct
- 3773 Eversholt St
- 3708 Fairfield Dr
- 4088 Kingsley St
