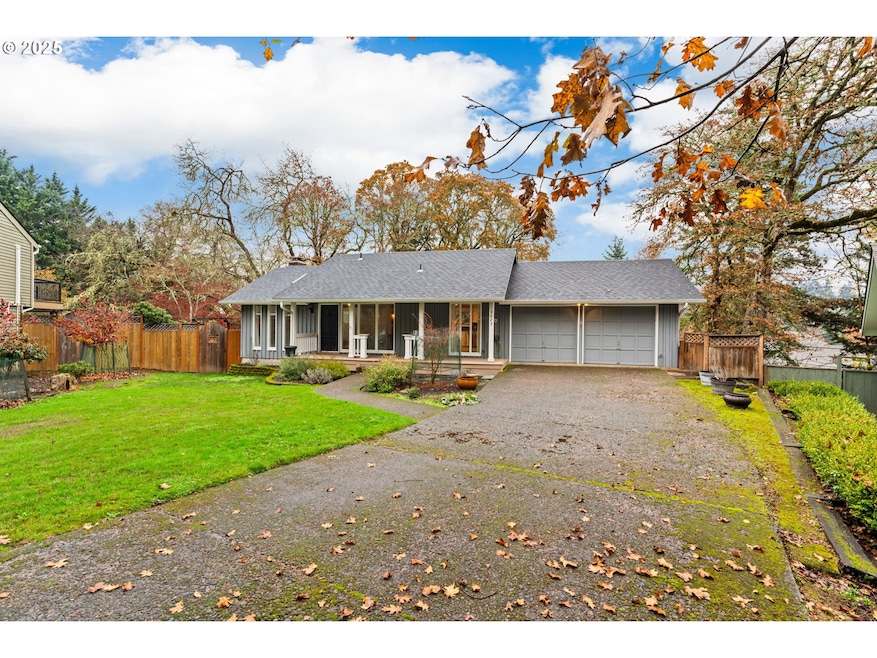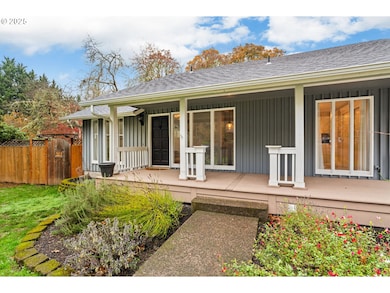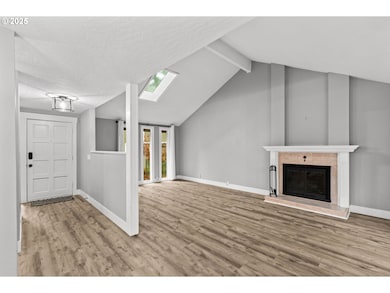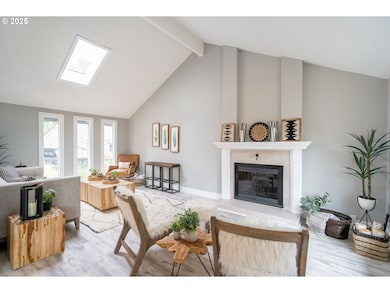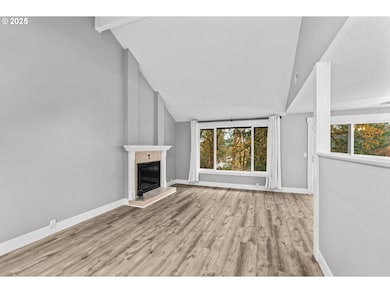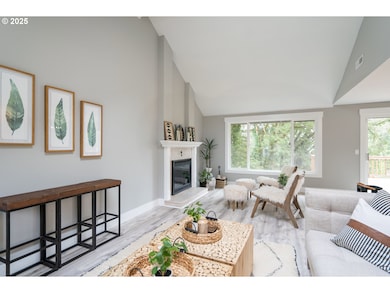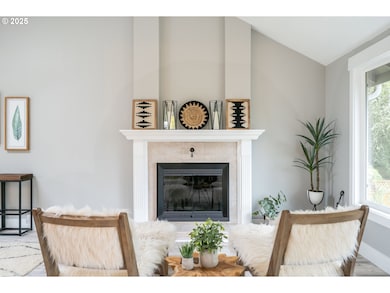3823 Wilshire Ln Eugene, OR 97405
Churchill NeighborhoodEstimated payment $3,932/month
Highlights
- View of Trees or Woods
- Contemporary Architecture
- High Ceiling
- Deck
- Bonus Room
- Granite Countertops
About This Home
Beautiful West Eugene home on almost a quarter acre lot. Completely remodeled inside and out in 2021 with a new roof, interior and exterior paint, lights, bathrooms, floors, fence and much more. More recently a professionally installed Timber Tech front porch and back deck with stairs leading to the backyard. Included in the sale are stainless steel kitchen appliances with an almost brand new stove/oven range. As well as a nearly brand new Samsung washer and dryer set. The 4th bedroom makes for a perfect flex space that could be used as an optional bonus room or home gym having a sliding door to the exterior. This home is located in a cul-de-sac and surrounded by a wonderful established neighborhood close to schools, grocery stores, shopping and only 4.5 miles to the University Of Oregon. You wont want to miss this move-in ready home just in time to celebrate the holidays!
Listing Agent
Triple Oaks Realty LLC Brokerage Phone: 541-729-1994 License #201215638 Listed on: 11/14/2025
Home Details
Home Type
- Single Family
Est. Annual Taxes
- $6,128
Year Built
- Built in 1976
Lot Details
- 10,018 Sq Ft Lot
- Cul-De-Sac
- Fenced
- Level Lot
- Private Yard
HOA Fees
- $5 Monthly HOA Fees
Parking
- 2 Car Attached Garage
- Driveway
- Off-Street Parking
Property Views
- Woods
- Territorial
Home Design
- Contemporary Architecture
- Composition Roof
- Board and Batten Siding
- Wood Siding
Interior Spaces
- 2,112 Sq Ft Home
- 2-Story Property
- High Ceiling
- Skylights
- Wood Burning Fireplace
- Double Pane Windows
- Sliding Doors
- Family Room
- Living Room
- Dining Room
- Bonus Room
- Vinyl Flooring
Kitchen
- Free-Standing Range
- Microwave
- Dishwasher
- Stainless Steel Appliances
- Granite Countertops
- Tile Countertops
- Disposal
Bedrooms and Bathrooms
- 4 Bedrooms
Laundry
- Laundry Room
- Washer and Dryer
Outdoor Features
- Deck
- Shed
- Porch
Schools
- Mccornack Elementary School
- Kennedy Middle School
- Churchill High School
Utilities
- Cooling Available
- Heat Pump System
- Electric Water Heater
Listing and Financial Details
- Assessor Parcel Number 1095437
Community Details
Overview
- Sommerset Hills HOA, Phone Number (541) 292-4444
Amenities
- Common Area
Map
Home Values in the Area
Average Home Value in this Area
Tax History
| Year | Tax Paid | Tax Assessment Tax Assessment Total Assessment is a certain percentage of the fair market value that is determined by local assessors to be the total taxable value of land and additions on the property. | Land | Improvement |
|---|---|---|---|---|
| 2025 | $6,128 | $314,529 | -- | -- |
| 2024 | $6,052 | $305,368 | -- | -- |
| 2023 | $6,052 | $296,474 | $0 | $0 |
| 2022 | $5,670 | $287,839 | $0 | $0 |
| 2021 | $5,325 | $279,456 | $0 | $0 |
| 2020 | $5,344 | $271,317 | $0 | $0 |
| 2019 | $5,161 | $263,415 | $0 | $0 |
| 2018 | $4,858 | $248,294 | $0 | $0 |
| 2017 | $4,526 | $248,294 | $0 | $0 |
| 2016 | $4,398 | $241,062 | $0 | $0 |
| 2015 | $4,250 | $234,041 | $0 | $0 |
| 2014 | $4,138 | $227,224 | $0 | $0 |
Property History
| Date | Event | Price | List to Sale | Price per Sq Ft | Prior Sale |
|---|---|---|---|---|---|
| 11/14/2025 11/14/25 | For Sale | $647,000 | +13.5% | $306 / Sq Ft | |
| 11/15/2021 11/15/21 | Sold | $570,000 | -0.9% | $270 / Sq Ft | View Prior Sale |
| 10/13/2021 10/13/21 | Pending | -- | -- | -- | |
| 10/07/2021 10/07/21 | For Sale | $575,000 | -- | $272 / Sq Ft |
Purchase History
| Date | Type | Sale Price | Title Company |
|---|---|---|---|
| Warranty Deed | $570,000 | Cascade Title Co | |
| Warranty Deed | $350,000 | Cascade Title Co | |
| Interfamily Deed Transfer | $287,000 | None Available | |
| Interfamily Deed Transfer | $287,000 | None Available | |
| Interfamily Deed Transfer | -- | None Available | |
| Warranty Deed | $287,000 | Western Title | |
| Warranty Deed | $265,000 | Western Title & Escrow Compa | |
| Warranty Deed | $164,000 | Western Pioneer Title Co |
Mortgage History
| Date | Status | Loan Amount | Loan Type |
|---|---|---|---|
| Open | $513,000 | New Conventional | |
| Previous Owner | $157,000 | Purchase Money Mortgage | |
| Previous Owner | $212,000 | Fannie Mae Freddie Mac | |
| Previous Owner | $155,800 | No Value Available |
Source: Regional Multiple Listing Service (RMLS)
MLS Number: 128430633
APN: 1095437
- 2665 Woodstone Place Unit 24
- 2255 Blackburn St
- 2267 Blackburn St
- 3798 Kevington Ave
- 2547 Brittania Place
- 3817 Colony Oaks Dr
- 3809 Colony Oaks Dr
- 2755 Warren St
- 3837 Kevington Ave
- 3611 Westleigh St
- 3574 Colony Oaks Dr Unit 6
- 2838 Warren St
- 3685 Westleigh St
- 3426 Breezewood Ave
- 3401 Videra Dr
- 3343 Bentley Ave
- 0 Mountain Ash Blvd Unit 410068044
- 0 Aerie Park Place Unit 625628092
- 3335 Bentley Ave
- 2245 Princeton Dr
- 2800 Sunnyview Ln
- 2685 Woodstone Place
- 3655 W 13th Ave
- 1602 Oak Patch Rd
- 1990 W 17th Ave
- 29774 Willow Creek Rd
- 2435 Jefferson St
- 651 W 12th Ave
- 98 W 29th Ave
- 388 W 10th Ave
- 1180 Willamette St
- 2760 Willamette St
- 255 W W
- 2380 Willamette St Unit A
- 1220 Jacobs Dr
- 721 Throne Dr
- 1370 High St Unit B
- 1755-1777 Mill St
- 1820 Ferry St
- 485 E 17th Ave
