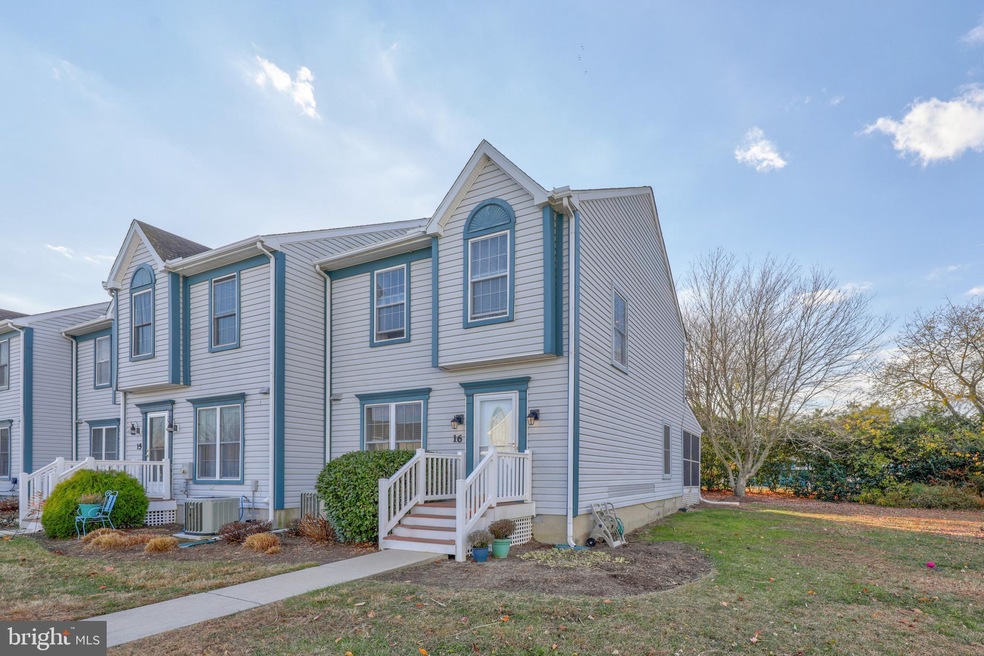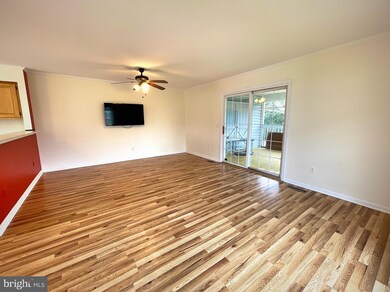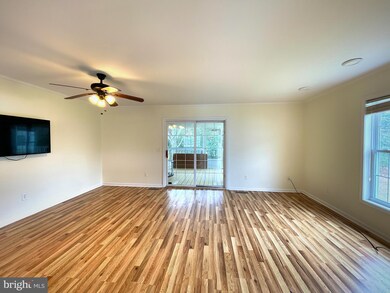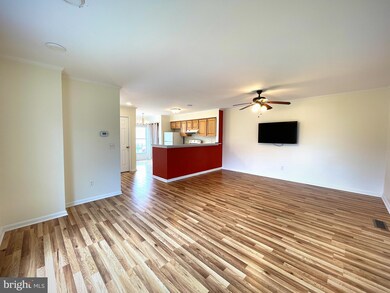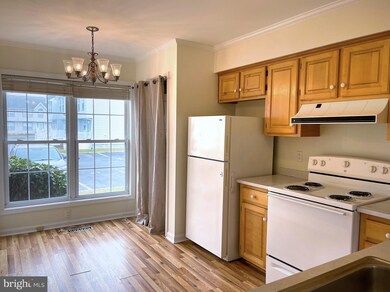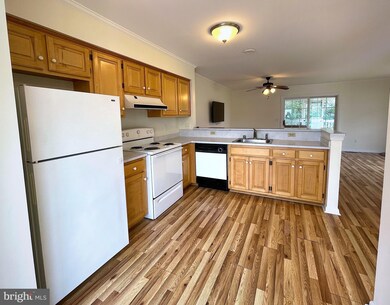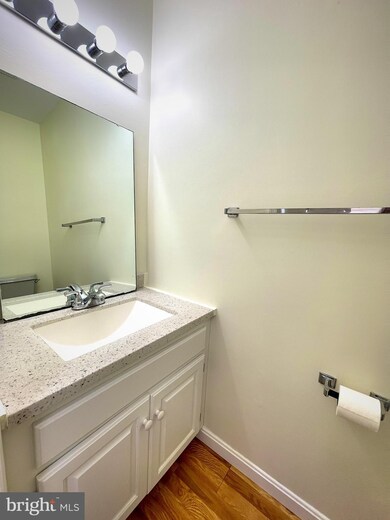
38235 Thistle Ct Unit 16 Frankford, DE 19945
Highlights
- View of Trees or Woods
- Open Floorplan
- Corner Lot
- Lord Baltimore Elementary School Rated A-
- Coastal Architecture
- Lap or Exercise Community Pool
About This Home
As of April 2025The perfect investment, summer beach house or primary residence property now awaits you in the desirable beach community of Bethany Meadows! This adorable 3 Bedroom, 2.5 Bath End Townhome is situated on a quiet cul-de-sac and offers a sunny interior with an open floor plan. The 1st floor delivers a nice size kitchen with breakfast bar, spacious dining/living area and oversize screen porch for outside dining and entertaining. Upstairs holds a large Master En-suite with upgraded bathroom and two lovely guest bedrooms with shared hall bathroom. All new flooring, throughout! Bethany Meadows is just 2 miles to downtown Bethany so walking and biking to the beach is a breeze! The community pool and tennis courts are pure enjoyment throughout the summer months. Your new beach home is waiting for you!
Townhouse Details
Home Type
- Townhome
Est. Annual Taxes
- $671
Year Built
- Built in 1994
Lot Details
- Cul-De-Sac
- Landscaped
- Back and Side Yard
HOA Fees
- $150 Monthly HOA Fees
Property Views
- Woods
- Courtyard
Home Design
- Coastal Architecture
- Contemporary Architecture
- Frame Construction
- Architectural Shingle Roof
- Vinyl Siding
- Stick Built Home
Interior Spaces
- 1,100 Sq Ft Home
- Property has 2 Levels
- Open Floorplan
- Ceiling Fan
- Vinyl Clad Windows
- Window Treatments
- Family Room Off Kitchen
- Crawl Space
- Electric Oven or Range
- Stacked Washer and Dryer
Flooring
- Carpet
- Vinyl
Bedrooms and Bathrooms
- 3 Bedrooms
Parking
- 2 Open Parking Spaces
- 2 Parking Spaces
- Paved Parking
- Parking Lot
- Off-Street Parking
Outdoor Features
- Screened Patio
- Exterior Lighting
- Porch
Utilities
- Central Air
- Heat Pump System
- Electric Water Heater
Listing and Financial Details
- Assessor Parcel Number 134-17.00-26.00-2-16
Community Details
Overview
- Association fees include common area maintenance, exterior building maintenance, lawn maintenance, management, road maintenance, snow removal, trash
- Bethany Meadows Subdivision
Recreation
- Tennis Courts
- Lap or Exercise Community Pool
Ownership History
Purchase Details
Home Financials for this Owner
Home Financials are based on the most recent Mortgage that was taken out on this home.Purchase Details
Map
Similar Homes in Frankford, DE
Home Values in the Area
Average Home Value in this Area
Purchase History
| Date | Type | Sale Price | Title Company |
|---|---|---|---|
| Deed | $327,000 | None Listed On Document | |
| Quit Claim Deed | -- | None Available |
Property History
| Date | Event | Price | Change | Sq Ft Price |
|---|---|---|---|---|
| 04/11/2025 04/11/25 | Sold | $327,000 | -2.4% | $297 / Sq Ft |
| 02/28/2025 02/28/25 | For Sale | $335,000 | +1.5% | $305 / Sq Ft |
| 04/25/2022 04/25/22 | Sold | $330,000 | +0.3% | $300 / Sq Ft |
| 03/19/2022 03/19/22 | Pending | -- | -- | -- |
| 03/17/2022 03/17/22 | For Sale | $329,000 | -- | $299 / Sq Ft |
Tax History
| Year | Tax Paid | Tax Assessment Tax Assessment Total Assessment is a certain percentage of the fair market value that is determined by local assessors to be the total taxable value of land and additions on the property. | Land | Improvement |
|---|---|---|---|---|
| 2024 | $671 | $14,800 | $0 | $14,800 |
| 2023 | $671 | $14,800 | $0 | $14,800 |
| 2022 | $631 | $14,800 | $0 | $14,800 |
| 2021 | $613 | $14,800 | $0 | $14,800 |
| 2020 | $585 | $14,800 | $0 | $14,800 |
| 2019 | $594 | $14,800 | $0 | $14,800 |
| 2018 | $597 | $15,350 | $0 | $0 |
| 2017 | $602 | $15,350 | $0 | $0 |
| 2016 | $520 | $15,350 | $0 | $0 |
| 2015 | $535 | $15,350 | $0 | $0 |
| 2014 | -- | $15,350 | $0 | $0 |
Source: Bright MLS
MLS Number: DESU2018324
APN: 134-17.00-26.00-2-16
- 33697 Briar Ct S Unit BB13
- 38272 Thistle Ct Unit 2-37
- 38250 Thistle Ct Unit 2-41
- 1 Hemlock Dr
- 38585 Hemlock Dr
- 14 Bowers Dr Unit 3
- 14 Bowers Dr Unit 1
- 38518 S Hampton Dr
- 2 Bowers Dr Unit 104
- 2 Bowers Dr Unit 101
- 2 Bowers Dr Unit 102
- 2 Bowers Dr Unit 103
- 26 Scarborough Ln Unit 183
- 11 Bennett Point Ln
- 38015 E Chester Ln
- 15 Avondale Dr
- 41 Beach Club Ave
- 34020 Cypress Ln Unit 136
- 33888 Connecticut Ave
- 12 Larchmont Ct
