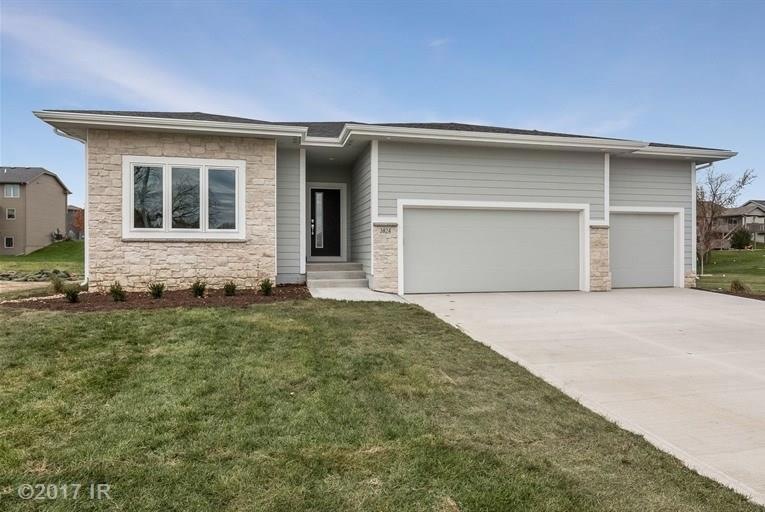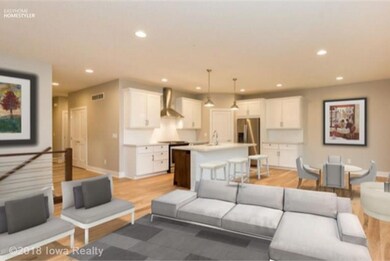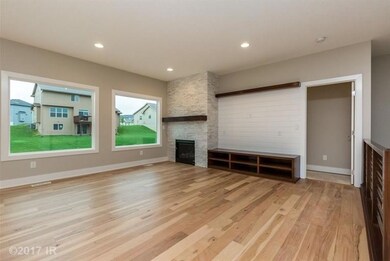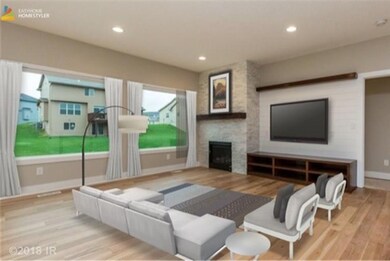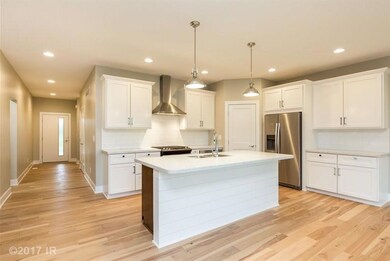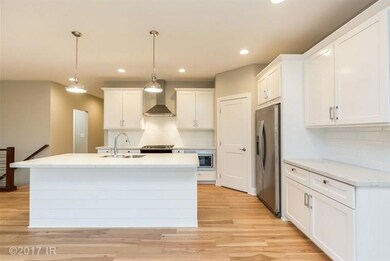
3824 163rd St Urbandale, IA 50323
Highlights
- Ranch Style House
- Wood Flooring
- Eat-In Kitchen
- Walnut Hills Elementary School Rated A
- 1 Fireplace
- Wet Bar
About This Home
As of May 2018Super nice 4BR ranch built by Boesen Homes! Open great room design w/ fireplace & shiplap accents! Well-appointed kit. w/ quartz counters, white soft-close cabinets, large center island, gas range w/ vent hood, corner walk-in pantry & spacious eating area that leads to the covered deck & patio! Split BR design w/ two BRs sharing a full bath! Master suite has trey ceiling double sinks, walk-in shower, pass through master closet to the adjacent laundry room & handy drop-zone! Finished lower level w/ wet bar, 4th BR & wonderful family room! Excellent selections & finishes! Large yard, wonderful location & Waukee schools!
Last Agent to Sell the Property
Cathie Beals
Iowa Realty Mills Crossing Listed on: 10/04/2017

Co-Listed By
Larry Beals
Iowa Realty Mills Crossing
Home Details
Home Type
- Single Family
Est. Annual Taxes
- $128
Year Built
- Built in 2017
Lot Details
- 0.37 Acre Lot
- Lot Dimensions are 115x140
HOA Fees
- $17 Monthly HOA Fees
Home Design
- Ranch Style House
- Asphalt Shingled Roof
- Cement Board or Planked
Interior Spaces
- 1,620 Sq Ft Home
- Wet Bar
- 1 Fireplace
- Family Room Downstairs
- Dining Area
- Finished Basement
- Basement Window Egress
- Laundry on main level
Kitchen
- Eat-In Kitchen
- Stove
- Microwave
- Dishwasher
Flooring
- Wood
- Carpet
- Tile
Bedrooms and Bathrooms
Parking
- 3 Car Attached Garage
- Driveway
Utilities
- Forced Air Heating and Cooling System
Community Details
- Coming Association
- Built by Boesen Homes
Listing and Financial Details
- Assessor Parcel Number 1223452009
Ownership History
Purchase Details
Home Financials for this Owner
Home Financials are based on the most recent Mortgage that was taken out on this home.Similar Homes in the area
Home Values in the Area
Average Home Value in this Area
Purchase History
| Date | Type | Sale Price | Title Company |
|---|---|---|---|
| Warranty Deed | $400,000 | None Available |
Mortgage History
| Date | Status | Loan Amount | Loan Type |
|---|---|---|---|
| Open | $200,000 | Credit Line Revolving | |
| Closed | $120,000 | Credit Line Revolving | |
| Closed | $266,000 | New Conventional | |
| Closed | $319,920 | New Conventional |
Property History
| Date | Event | Price | Change | Sq Ft Price |
|---|---|---|---|---|
| 07/28/2025 07/28/25 | Pending | -- | -- | -- |
| 07/25/2025 07/25/25 | For Sale | $479,900 | +20.0% | $302 / Sq Ft |
| 05/18/2018 05/18/18 | Sold | $399,900 | -2.5% | $247 / Sq Ft |
| 04/18/2018 04/18/18 | Pending | -- | -- | -- |
| 10/04/2017 10/04/17 | For Sale | $410,000 | +182.8% | $253 / Sq Ft |
| 04/20/2017 04/20/17 | Sold | $145,000 | +70.6% | $90 / Sq Ft |
| 04/14/2017 04/14/17 | Pending | -- | -- | -- |
| 10/07/2016 10/07/16 | For Sale | $85,000 | -- | $52 / Sq Ft |
Tax History Compared to Growth
Tax History
| Year | Tax Paid | Tax Assessment Tax Assessment Total Assessment is a certain percentage of the fair market value that is determined by local assessors to be the total taxable value of land and additions on the property. | Land | Improvement |
|---|---|---|---|---|
| 2024 | $7,018 | $443,710 | $90,000 | $353,710 |
| 2023 | $7,018 | $443,710 | $90,000 | $353,710 |
| 2022 | $6,886 | $393,830 | $90,000 | $303,830 |
| 2021 | $6,886 | $391,200 | $90,000 | $301,200 |
| 2020 | $7,040 | $385,460 | $90,000 | $295,460 |
| 2019 | $7,416 | $385,460 | $90,000 | $295,460 |
| 2018 | $7,416 | $382,890 | $90,000 | $292,890 |
| 2017 | $128 | $6,570 | $6,570 | $0 |
| 2016 | $0 | $6,570 | $6,570 | $0 |
Agents Affiliated with this Home
-
Curtis Marouelli

Seller's Agent in 2025
Curtis Marouelli
Iowa Realty Mills Crossing
(515) 868-2548
7 in this area
86 Total Sales
-
C
Seller's Agent in 2018
Cathie Beals
Iowa Realty Mills Crossing
-
L
Seller Co-Listing Agent in 2018
Larry Beals
Iowa Realty Mills Crossing
-
AJ Anderson

Seller's Agent in 2017
AJ Anderson
LPT Realty, LLC
(515) 202-6173
26 in this area
235 Total Sales
Map
Source: Des Moines Area Association of REALTORS®
MLS Number: 548965
APN: 12-23-452-009
- 3555 NW 164th St
- 16215 Monroe Ct
- 16205 Monroe Ct
- 3641 NW 166th St
- 3667 NW 165th St
- 18048 Tanglewood Dr
- 18016 Tanglewood Dr
- 18092 Tanglewood Dr
- 18362 Alpine Dr
- 18241 Baxter Place
- 18237 Baxter Place
- 18256 Baxter Place
- 18265 Baxter Place
- 16884 Baxter Dr
- 00 Douglas Pkwy
- 17965 Hammontree Cir
- 15914 Wilden Dr
- 16605 Wilden Dr
- 16671 Winston Dr
- 16687 Verona Hills Dr
