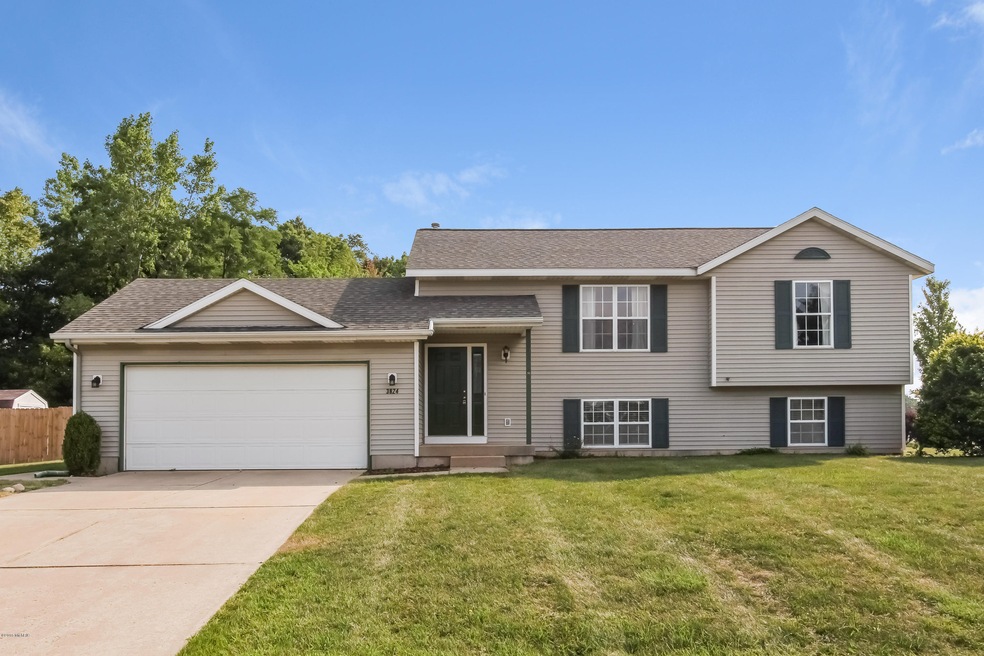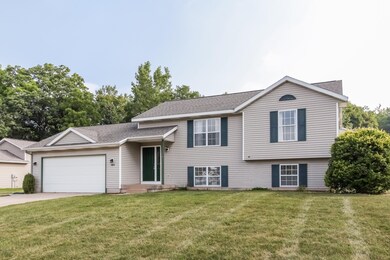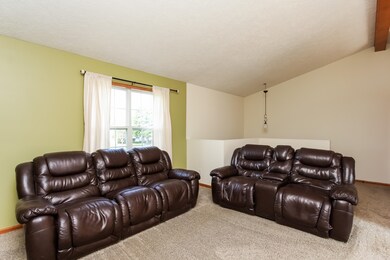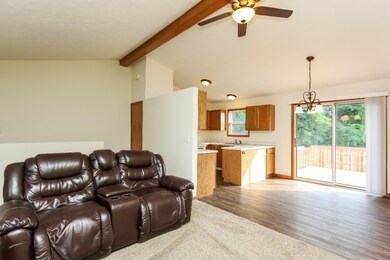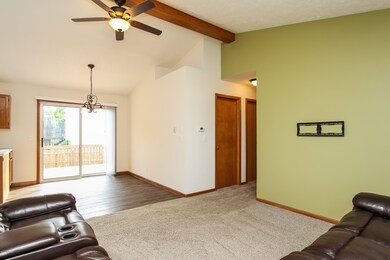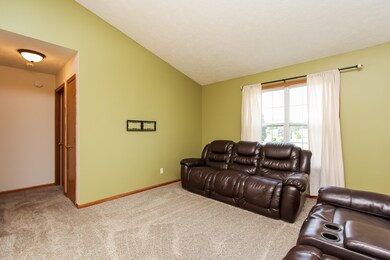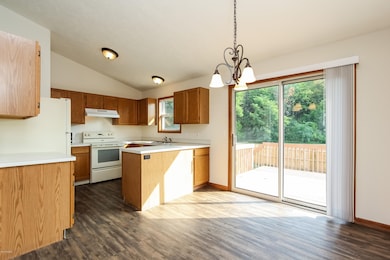
3824 Amberly Ct SE Grand Rapids, MI 49508
Ken-O-Sha Park NeighborhoodEstimated Value: $338,000 - $355,000
Highlights
- Deck
- Corner Lot: Yes
- Eat-In Kitchen
- Recreation Room
- 2 Car Attached Garage
- Living Room
About This Home
As of October 2016Hurry this is your chance to own this Great Home in a Great Location on a cul-de-sac ! Your going to love the open concept floor plan on the main vaulted ceilings , open living room & kitchen with a snack bar & eating area with a slider to a large deck , 2 large bedrooms . Down huge rec-room 3rd bedroom and full bath .Some upgrades include new roof 2015 a complete tear off and re-roof , central air 2015, full basement remodel , new flooring though out except basement bath , new paint through out & light fixtures & ceiling fans , completely fenced back yard with a new privacy fence 2016. Plus underground sprinkling all appliances stay including washer and dryer .
Last Agent to Sell the Property
Five Star Real Estate (Grandv) License #6501235256 Listed on: 08/15/2016

Last Buyer's Agent
Five Star Real Estate (Grandv) License #6501235256 Listed on: 08/15/2016

Home Details
Home Type
- Single Family
Est. Annual Taxes
- $2,309
Year Built
- Built in 1996
Lot Details
- 0.32 Acre Lot
- Lot Dimensions are 93x113x99x139
- Shrub
- Corner Lot: Yes
- Sprinkler System
- Back Yard Fenced
Parking
- 2 Car Attached Garage
- Garage Door Opener
Home Design
- Composition Roof
- Aluminum Siding
- Vinyl Siding
Interior Spaces
- 1-Story Property
- Ceiling Fan
- Insulated Windows
- Window Treatments
- Window Screens
- Living Room
- Dining Area
- Recreation Room
- Laminate Flooring
Kitchen
- Eat-In Kitchen
- Oven
- Range
- Dishwasher
- Snack Bar or Counter
- Disposal
Bedrooms and Bathrooms
- 3 Bedrooms | 2 Main Level Bedrooms
- 2 Full Bathrooms
Laundry
- Laundry on main level
- Dryer
- Washer
Basement
- 1 Bedroom in Basement
- Natural lighting in basement
Outdoor Features
- Deck
- Shed
- Storage Shed
Utilities
- Forced Air Heating and Cooling System
- Heating System Uses Natural Gas
- Natural Gas Water Heater
- High Speed Internet
- Phone Available
- Cable TV Available
Ownership History
Purchase Details
Home Financials for this Owner
Home Financials are based on the most recent Mortgage that was taken out on this home.Purchase Details
Home Financials for this Owner
Home Financials are based on the most recent Mortgage that was taken out on this home.Purchase Details
Home Financials for this Owner
Home Financials are based on the most recent Mortgage that was taken out on this home.Purchase Details
Purchase Details
Purchase Details
Purchase Details
Purchase Details
Purchase Details
Similar Homes in Grand Rapids, MI
Home Values in the Area
Average Home Value in this Area
Purchase History
| Date | Buyer | Sale Price | Title Company |
|---|---|---|---|
| Nguyen Thomas Q | $159,900 | Startitle Agency Llc | |
| Barnes Steven T | $122,165 | Owners Title Agency Llc | |
| Brooks Orranna Marie | $121,000 | -- | |
| Hud | -- | -- | |
| Chase Manhattan Mortgage Corp | $130,853 | -- | |
| Brooks Johnson D | $132,000 | -- | |
| Brooks Djomoah R | $118,000 | -- | |
| Brooks Zimmerman | $108,300 | -- | |
| Brooks Vnovrloop | $18,000 | -- |
Mortgage History
| Date | Status | Borrower | Loan Amount |
|---|---|---|---|
| Open | Nguyen Thomas Q | $62,000 | |
| Previous Owner | Barnes Steven T | $115,900 | |
| Previous Owner | Brooks Orranna M | $5,000 | |
| Previous Owner | Brooks Orranna Marie | $106,500 | |
| Previous Owner | Brooks Orranna Marie | $96,800 | |
| Previous Owner | Brooks Orranna Marie | $7,399 |
Property History
| Date | Event | Price | Change | Sq Ft Price |
|---|---|---|---|---|
| 10/07/2016 10/07/16 | Sold | $159,900 | 0.0% | $105 / Sq Ft |
| 08/18/2016 08/18/16 | Pending | -- | -- | -- |
| 08/15/2016 08/15/16 | For Sale | $159,900 | +30.9% | $105 / Sq Ft |
| 07/18/2014 07/18/14 | Sold | $122,165 | -8.1% | $80 / Sq Ft |
| 06/18/2014 06/18/14 | Pending | -- | -- | -- |
| 03/01/2014 03/01/14 | For Sale | $132,900 | -- | $87 / Sq Ft |
Tax History Compared to Growth
Tax History
| Year | Tax Paid | Tax Assessment Tax Assessment Total Assessment is a certain percentage of the fair market value that is determined by local assessors to be the total taxable value of land and additions on the property. | Land | Improvement |
|---|---|---|---|---|
| 2024 | $2,895 | $147,000 | $0 | $0 |
| 2023 | $2,937 | $126,800 | $0 | $0 |
| 2022 | $2,788 | $108,900 | $0 | $0 |
| 2021 | $2,726 | $101,000 | $0 | $0 |
| 2020 | $2,606 | $91,800 | $0 | $0 |
| 2019 | $2,729 | $84,800 | $0 | $0 |
| 2018 | $2,636 | $78,200 | $0 | $0 |
| 2017 | $2,566 | $68,900 | $0 | $0 |
| 2016 | $2,433 | $70,100 | $0 | $0 |
| 2015 | $2,309 | $70,100 | $0 | $0 |
| 2013 | -- | $58,900 | $0 | $0 |
Agents Affiliated with this Home
-
Brian Tagg
B
Seller's Agent in 2016
Brian Tagg
Five Star Real Estate (Grandv)
(616) 437-6983
47 Total Sales
-
T
Seller's Agent in 2014
Tim Noordhoek
Diamond Realty LLC - I
Map
Source: Southwestern Michigan Association of REALTORS®
MLS Number: 16042460
APN: 41-18-20-280-011
- 1349 Kimberly Dr SE
- 4145 Saxony Ct SE Unit 75
- 1502 Millbank St SE
- 1739 Millbrook St SE
- 4240 Norman Dr SE
- 4314 Fuller Ave SE
- 3850 Kentridge Dr SE
- 1462 32nd St SE
- 1450 32nd St SE
- 1926 Millbrook St SE
- 2172 Edington Dr SE
- 1007 33rd St SE
- 4005 Timberland Dr SE
- 4604 Curwood Ave SE
- 3251 Brook Trail SE
- 3360 Brook Trail SE
- 2277 Edington Dr SE Unit 112
- 3660 Portman Ln SE Unit 154
- 3025 Juneberry Ave SE
- 1901 Mayberry St SE
- 3824 Amberly Ct SE
- 0 Amberly Ct SE
- 1627 Amberly Ct SE
- 1509 Amberly Dr SE
- 3816 Amberly Ct SE
- 1479 Amberly Dr SE
- 1519 Amberly Dr SE
- 1506 Amberly Dr SE
- 3808 Amberly Ct SE
- 1500 Amberly Dr SE
- 1516 Amberly Dr SE
- 3809 Amberly Ct SE
- 1478 Amberly Dr SE
- 1524 Amberly Dr SE
- 1471 Amberly Dr SE
- 3803 Amberly Ct SE
- 1527 Amberly Dr SE
- 1470 Amberly Dr SE
- 1534 Amberly Dr SE
- 3847 Kirkshire Dr SE
