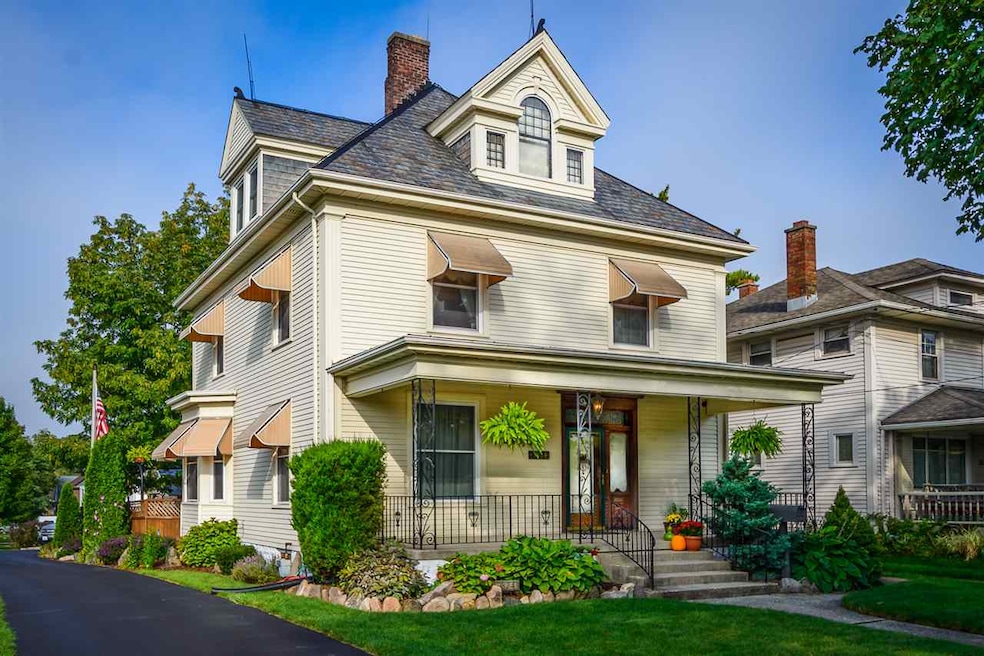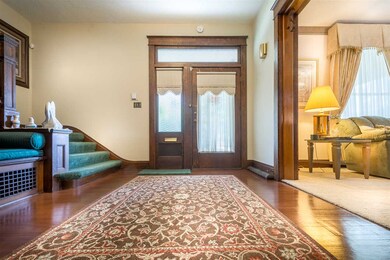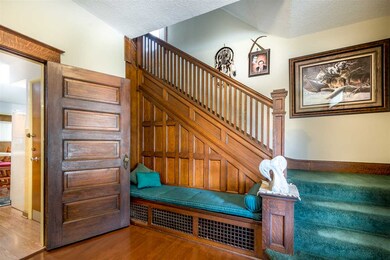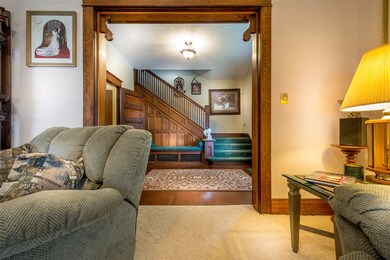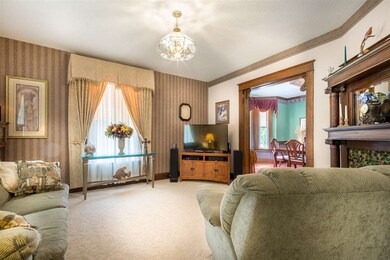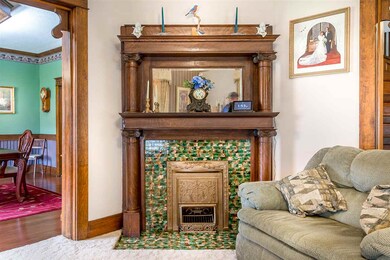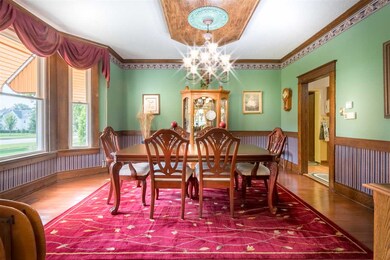
3824 Beaver Ave Fort Wayne, IN 46807
Oakdale NeighborhoodHighlights
- 0.27 Acre Lot
- Formal Dining Room
- Walk-In Closet
- Covered patio or porch
- 2 Car Detached Garage
- Kitchen Island
About This Home
As of July 2019Enter this beautiful home from the inviting front porch which is wide enough for a porch swing or seating. As you come through the front door you are greeted with a 12x11 foyer with the original woodwork and flooring. The living room opens to the large dining room with a bow window. A perfect setting for your special dinners. The kitchen has many cabinets and plenty of counter space. The island has space for seating and a hidden TV which can be raised to view your favorite shows. This TV will stay with the home! Laundry and a half bath are also on the first floor. Entering the backdoor is a mudroom before entering the house. Upstairs are 3 nice sized bedrooms, a full bath, and 3 extra closets for storage, one of these is a walk in closet! The 3rd floor has been finished as well! Here you will find a large bonus room, or you could make this a 4th bedroom, an office, or a rec room. The basement has plenty of space for storage. The backyard has an enormous deck complete with a serving area. There is plenty of space for backyard parties!. This home also has a side yard for more green space. Windows have been replaced over the past 3 years. This home has a durable slate roof. Drive to the garage along a paved driveway. Located close to Foster Park. This home is timeless in it's beauty.
Last Agent to Sell the Property
Nan Eubank
Keller Williams Realty Group Listed on: 09/25/2017
Home Details
Home Type
- Single Family
Est. Annual Taxes
- $1,352
Year Built
- Built in 1910
Lot Details
- 0.27 Acre Lot
- Landscaped
- Level Lot
HOA Fees
- $2 Monthly HOA Fees
Parking
- 2 Car Detached Garage
- Driveway
Home Design
- Slate Roof
Interior Spaces
- 2-Story Property
- Ceiling height of 9 feet or more
- Formal Dining Room
- Unfinished Basement
- Basement Fills Entire Space Under The House
Kitchen
- Gas Oven or Range
- Kitchen Island
- Disposal
Bedrooms and Bathrooms
- 3 Bedrooms
- Walk-In Closet
Laundry
- Laundry on main level
- Washer and Electric Dryer Hookup
Outdoor Features
- Covered patio or porch
Utilities
- Forced Air Heating and Cooling System
- Heating System Uses Gas
Listing and Financial Details
- Assessor Parcel Number 02-12-15-428-040.000-074
Ownership History
Purchase Details
Home Financials for this Owner
Home Financials are based on the most recent Mortgage that was taken out on this home.Purchase Details
Home Financials for this Owner
Home Financials are based on the most recent Mortgage that was taken out on this home.Similar Homes in Fort Wayne, IN
Home Values in the Area
Average Home Value in this Area
Purchase History
| Date | Type | Sale Price | Title Company |
|---|---|---|---|
| Warranty Deed | -- | Metropolitan Title Of In Llc | |
| Warranty Deed | -- | Metropolitan Title Of In |
Mortgage History
| Date | Status | Loan Amount | Loan Type |
|---|---|---|---|
| Open | $159,200 | New Conventional | |
| Previous Owner | $189,488 | VA | |
| Previous Owner | $93,500 | Unknown | |
| Previous Owner | $30,000 | Unknown |
Property History
| Date | Event | Price | Change | Sq Ft Price |
|---|---|---|---|---|
| 07/19/2019 07/19/19 | Sold | $199,000 | -5.2% | $77 / Sq Ft |
| 06/13/2019 06/13/19 | Price Changed | $210,000 | -4.5% | $82 / Sq Ft |
| 06/03/2019 06/03/19 | For Sale | $220,000 | +18.6% | $85 / Sq Ft |
| 04/02/2018 04/02/18 | Sold | $185,500 | -4.8% | $71 / Sq Ft |
| 03/20/2018 03/20/18 | Pending | -- | -- | -- |
| 09/25/2017 09/25/17 | For Sale | $194,900 | -- | $74 / Sq Ft |
Tax History Compared to Growth
Tax History
| Year | Tax Paid | Tax Assessment Tax Assessment Total Assessment is a certain percentage of the fair market value that is determined by local assessors to be the total taxable value of land and additions on the property. | Land | Improvement |
|---|---|---|---|---|
| 2024 | $2,538 | $238,800 | $42,600 | $196,200 |
| 2022 | $2,476 | $220,200 | $42,600 | $177,600 |
| 2021 | $2,200 | $197,000 | $26,700 | $170,300 |
| 2020 | $2,246 | $205,500 | $26,700 | $178,800 |
| 2019 | $1,821 | $168,400 | $26,700 | $141,700 |
| 2018 | $1,383 | $128,500 | $26,700 | $101,800 |
| 2017 | $1,381 | $127,400 | $26,700 | $100,700 |
| 2016 | $1,352 | $126,300 | $26,700 | $99,600 |
| 2014 | $1,427 | $138,500 | $28,200 | $110,300 |
| 2013 | $1,439 | $139,800 | $28,200 | $111,600 |
Agents Affiliated with this Home
-

Seller's Agent in 2019
Heather Klejnot
Coldwell Banker Real Estate Gr
(260) 267-1996
1 in this area
31 Total Sales
-

Buyer's Agent in 2019
Troy Bohrer
Coldwell Banker Real Estate Gr
(260) 609-8769
68 Total Sales
-
N
Seller's Agent in 2018
Nan Eubank
Keller Williams Realty Group
-
J
Seller Co-Listing Agent in 2018
Jill Brigman
Keller Williams Realty Group
(260) 410-0174
1 in this area
170 Total Sales
Map
Source: Indiana Regional MLS
MLS Number: 201744283
APN: 02-12-15-428-040.000-074
- 1006 Illsley Dr
- 1236 W Rudisill Blvd
- 3630 Indiana Ave
- 3626 Indiana Ave
- 1205 Sheridan Ct
- 1215 Sheridan Ct
- 4030 Indiana Ave
- 924 Nuttman Ave
- 1150 Lexington Ave
- 1249 Kinsmoor Ave
- 3712 Arlington Ave
- 3933 Arlington Ave
- 4215 Drury Ln
- 3233 Broadway
- 4215 Tacoma Ave
- 4112 Arlington Ave
- 4230 Tacoma Ave
- 914 Kinnaird Ave
- 457 W Oakdale Dr
- 541 W Packard Ave
