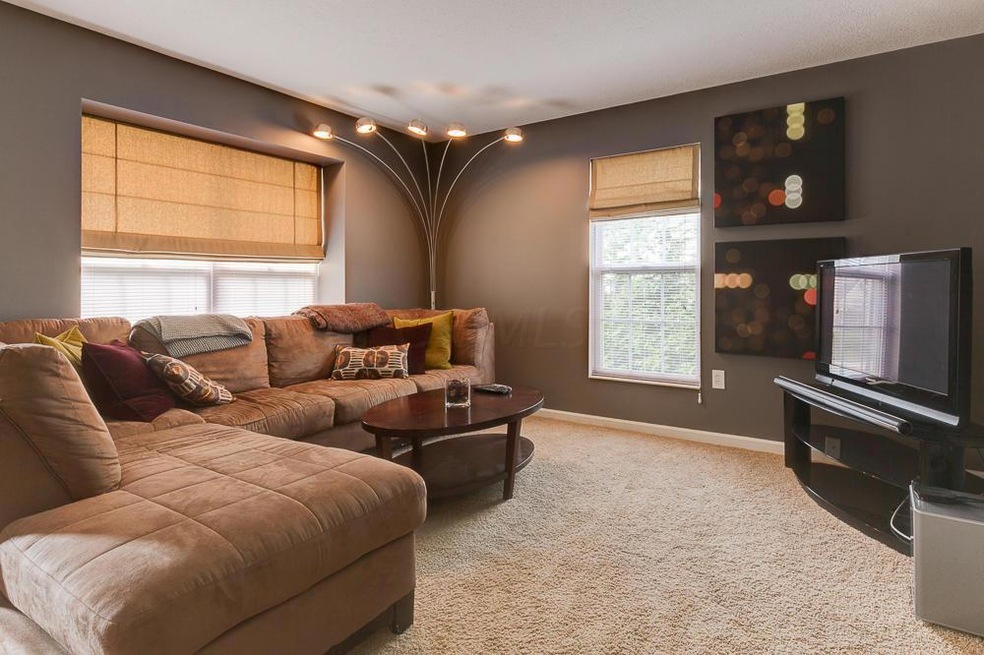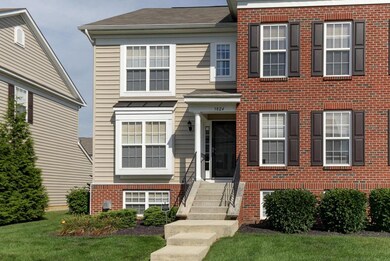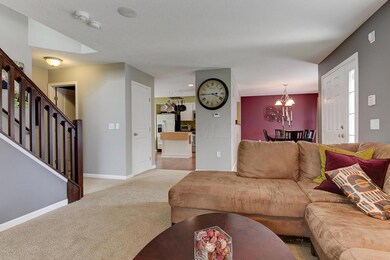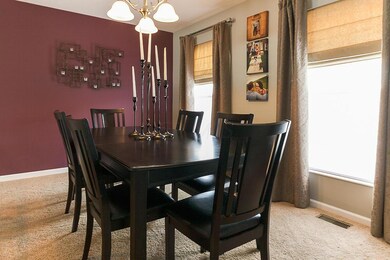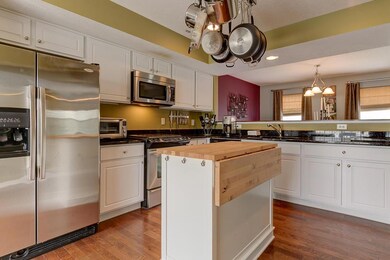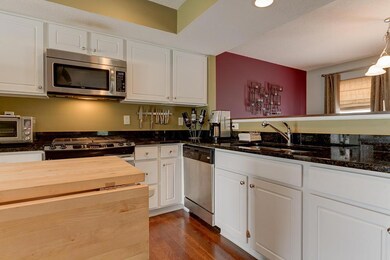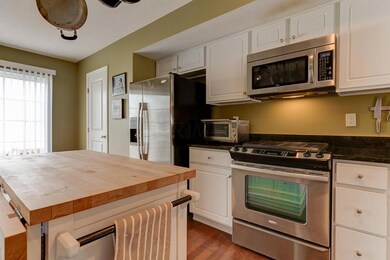
3824 Dowitcher Ln Unit 34-382 Columbus, OH 43230
Preserve South NeighborhoodHighlights
- Fitness Center
- Deck
- Community Pool
- Clubhouse
- End Unit
- Community Basketball Court
About This Home
As of October 2016Spacious end unit condo in the Preserve Crossing neighborhood with 3 full bedrooms with California Closet systems and a 2 car attached garage. Oversized kitchen included every upgrade possible with stainless steel appliances, beautiful granite counter tops, butcher block kitchen island and a full dining room. The finished lower level adds extra living space with a gas fireplace and upgraded stainless steel bar. Perfect for entertaining! Complex has every amenity possible with pool, fitness center, restaurant and clubhouse. Perfect location. This is the largest floor plan in the community.
Property Details
Home Type
- Condominium
Est. Annual Taxes
- $3,182
Year Built
- Built in 2007
Lot Details
- End Unit
- 1 Common Wall
- Fenced Yard
Parking
- 2 Car Attached Garage
- On-Street Parking
Home Design
- Brick Exterior Construction
- Vinyl Siding
Interior Spaces
- 2,246 Sq Ft Home
- 2-Story Property
- Gas Log Fireplace
- Insulated Windows
- Family Room
- Basement
- Recreation or Family Area in Basement
- Home Security System
- Laundry on lower level
Kitchen
- Gas Range
- Microwave
- Dishwasher
Flooring
- Carpet
- Laminate
Bedrooms and Bathrooms
- 3 Bedrooms
- Garden Bath
Outdoor Features
- Deck
- Patio
Utilities
- Central Air
- Heating System Uses Gas
Listing and Financial Details
- Home warranty included in the sale of the property
- Assessor Parcel Number 010-286274-90
Community Details
Overview
- Property has a Home Owners Association
- Association fees include lawn care, insurance, trash, snow removal
- Association Phone (614) 918-2100
- Realtor Provided HOA
- On-Site Maintenance
Amenities
- Clubhouse
- Recreation Room
Recreation
- Community Basketball Court
- Fitness Center
- Community Pool
- Bike Trail
- Snow Removal
Similar Homes in the area
Home Values in the Area
Average Home Value in this Area
Property History
| Date | Event | Price | Change | Sq Ft Price |
|---|---|---|---|---|
| 10/14/2016 10/14/16 | Sold | $200,000 | -2.7% | $89 / Sq Ft |
| 09/14/2016 09/14/16 | Pending | -- | -- | -- |
| 09/01/2016 09/01/16 | For Sale | $205,500 | +8.2% | $91 / Sq Ft |
| 12/12/2014 12/12/14 | Sold | $190,000 | -13.6% | $85 / Sq Ft |
| 11/12/2014 11/12/14 | Pending | -- | -- | -- |
| 09/11/2014 09/11/14 | For Sale | $219,900 | -- | $98 / Sq Ft |
Tax History Compared to Growth
Agents Affiliated with this Home
-
L
Seller's Agent in 2016
Lisa Halpert
Lifestyle Real Estate Services, LTD
-
Anand Kota
A
Buyer's Agent in 2016
Anand Kota
CENTURY 21 Capital Gold
(614) 271-1615
1 Total Sale
-
Jeff Ruff

Seller's Agent in 2014
Jeff Ruff
Cutler Real Estate
(614) 325-0022
1 in this area
890 Total Sales
-
Susan Sayre

Buyer's Agent in 2014
Susan Sayre
Red 1 Realty
(614) 633-5578
1 in this area
53 Total Sales
Map
Source: Columbus and Central Ohio Regional MLS
MLS Number: 214039364
- 6217 Needletail Rd Unit 63-621
- 3857 Dowitcher Ln
- 6290 Downwing Ln
- 3792 Bentworth Ln Unit 98
- 6323 Downwing Ln Unit 8
- 6310 Wagtail Rd Unit 6
- 6244 Kingbird Dr
- 3947 Summerstone Dr
- 3983 Summerstone Dr
- 4021 Sweet Shadow Ave
- 1397 Underwood Farms Blvd Unit 1397
- 4088 Sweet Shadow Ave
- 613 Underwood Farms Blvd Unit 613
- 4135 Pathfield Dr
- 560 Dandy Brush Ln E Unit 6560
- 623 Piney Glen Dr Unit 623
- 4592 Collingville Way
- 4651 E Johnstown Rd
- 4115 Aumbrey Ct
- 519 Dandy Brush Ln E Unit 10
