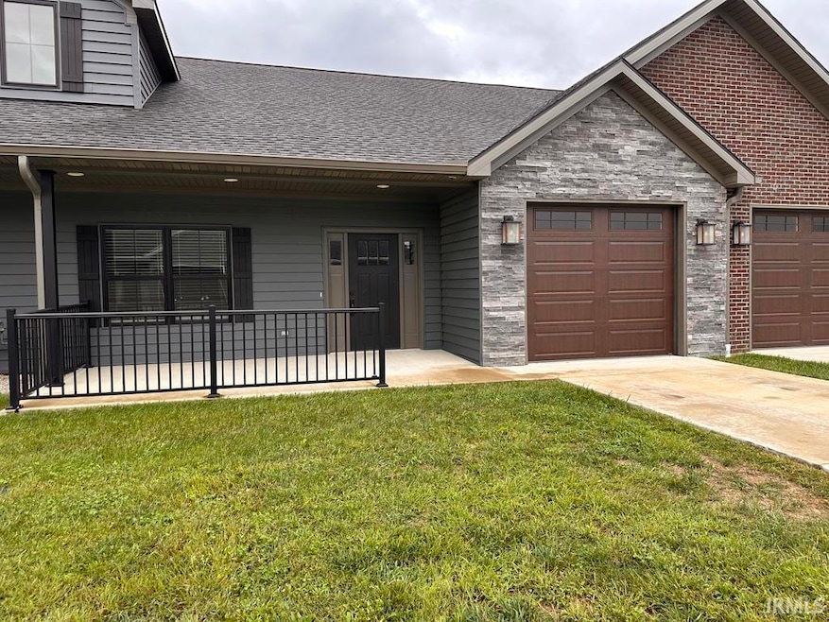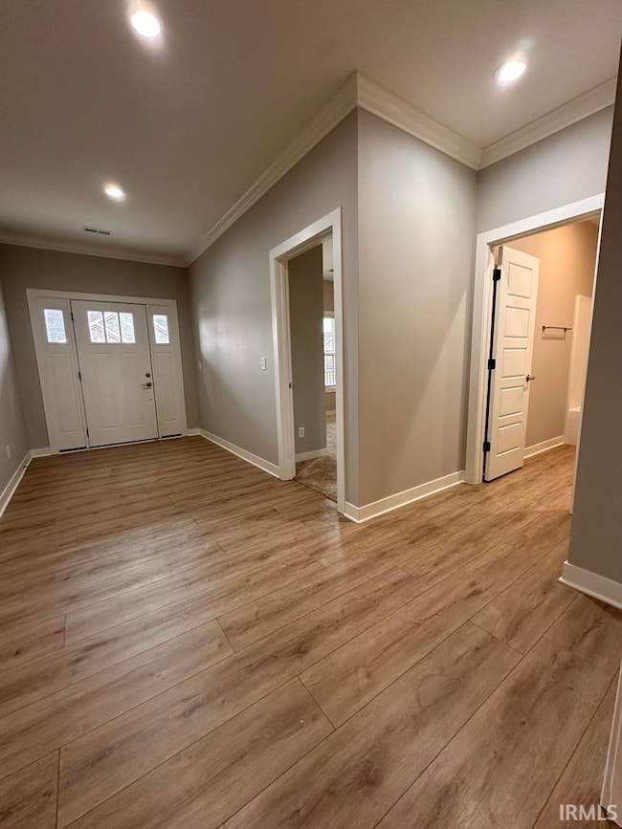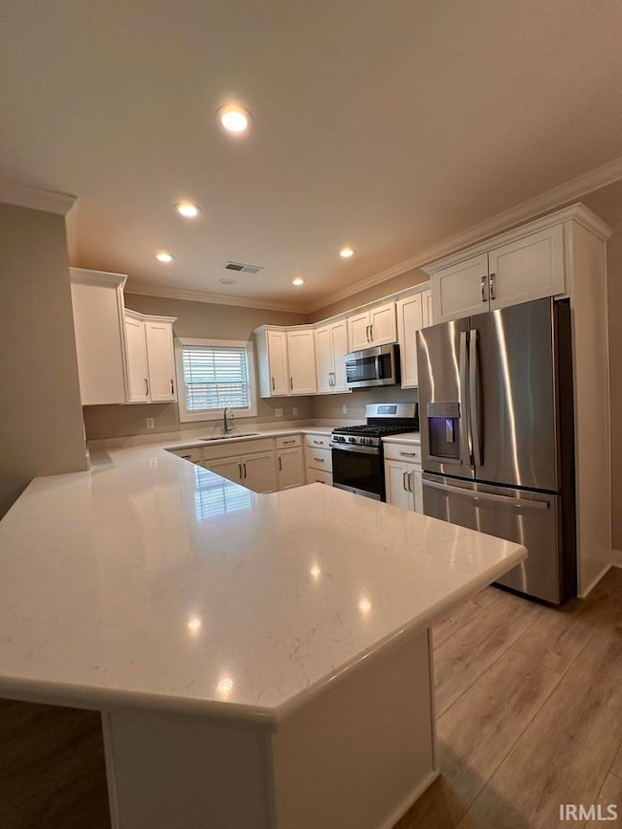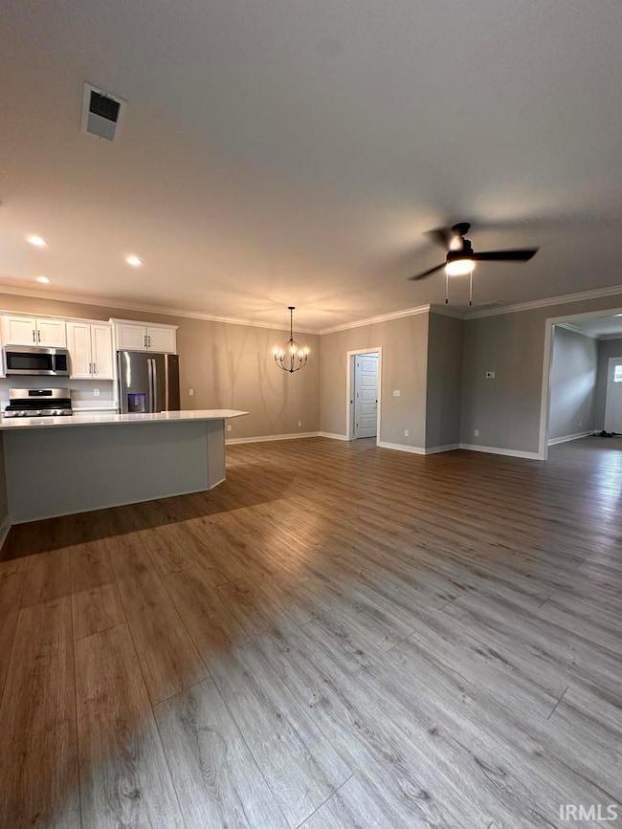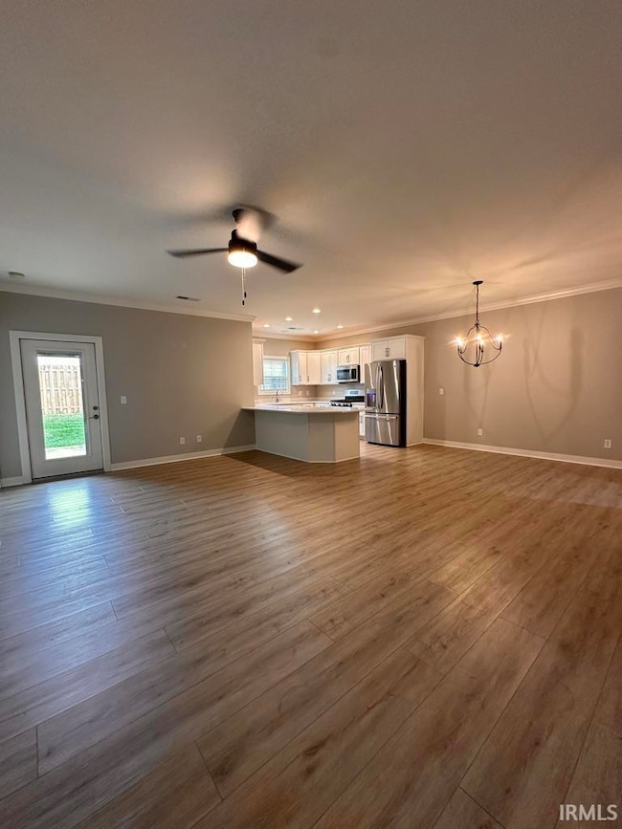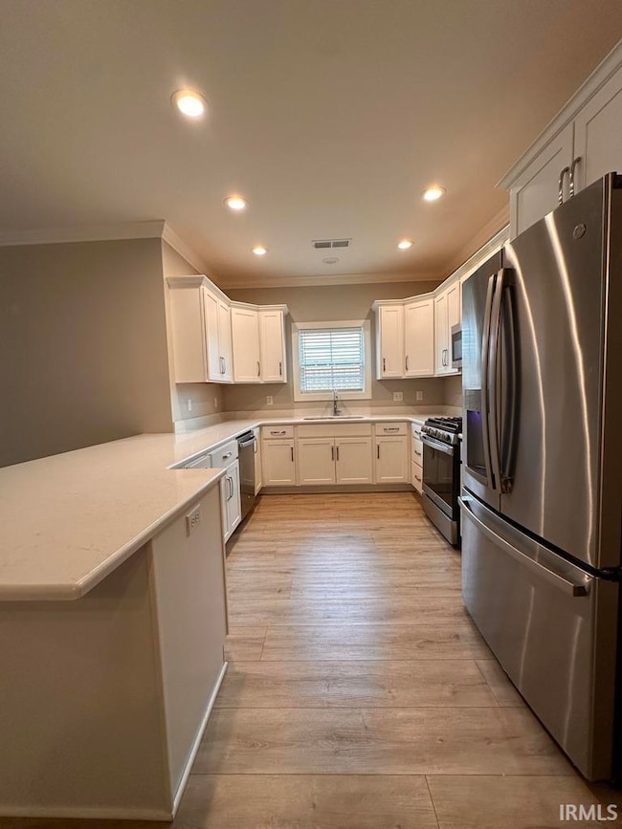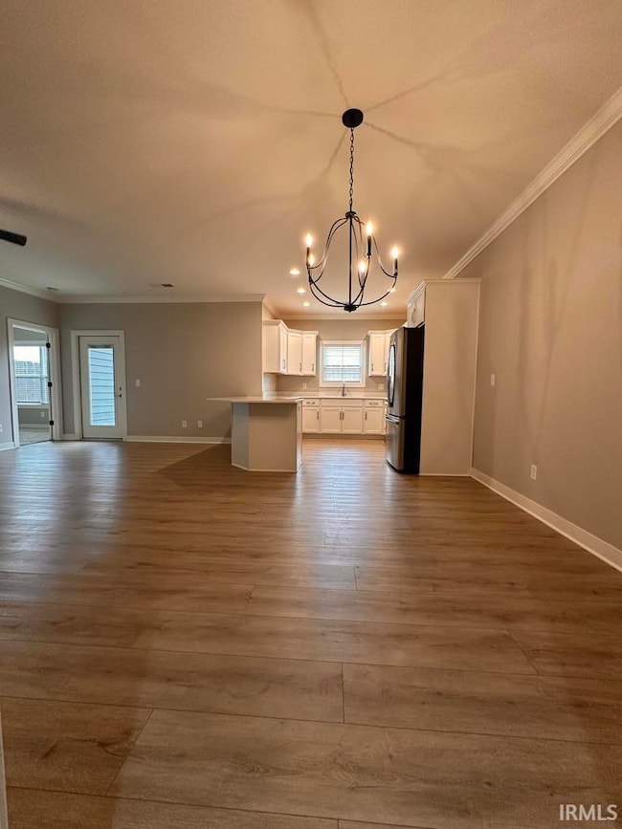3824 High Pointe Ln Newburgh, IN 47630
2
Beds
2
Baths
1,354
Sq Ft
3,049
Sq Ft Lot
Highlights
- Access To Lake
- Ranch Style House
- Forced Air Heating and Cooling System
- Castle North Middle School Rated A-
- 1 Car Attached Garage
- Level Lot
About This Home
This home is located at 3824 High Pointe Ln, Newburgh, IN 47630 and is currently priced at $1,950. This property was built in 2022. 3824 High Pointe Ln is a home located in Warrick County with nearby schools including Yankeetown Elementary School, Castle North Middle School, and Castle High School.
Condo Details
Home Type
- Condominium
Year Built
- Built in 2022
Parking
- 1 Car Attached Garage
Home Design
- 1,354 Sq Ft Home
- Ranch Style House
- Slab Foundation
Bedrooms and Bathrooms
- 2 Bedrooms
- 2 Full Bathrooms
Outdoor Features
- Access To Lake
Schools
- Castle Elementary School
- Castle North Middle School
- Castle High School
Utilities
- Forced Air Heating and Cooling System
- Heating System Uses Gas
Listing and Financial Details
- Security Deposit $1,995
- Tenant pays for cooling, deposits, electric, fuel, heating, water, cable
- The owner pays for association dues, lawn maintenance, maintenance, snow removal, tax
- $40 Application Fee
- Assessor Parcel Number 87-12-22-310-007.000-019
Community Details
Overview
- High Pointe Village Subdivision
Pet Policy
- Pets Allowed with Restrictions
Map
Property History
| Date | Event | Price | List to Sale | Price per Sq Ft |
|---|---|---|---|---|
| 10/14/2025 10/14/25 | For Rent | $1,950 | -- | -- |
Source: Indiana Regional MLS
Source: Indiana Regional MLS
MLS Number: 202541610
APN: 87-12-22-310-007.000-019
Nearby Homes
- 6182 Glenview Dr
- 6195 Ashford Cir
- 5600 Essex Dr
- Sophia Plan at Lexington Subdivision
- Ava Plan at Lexington Subdivision
- 6021 Glencrest Ct
- 5639 Sharon Rd
- 5422 and 5444 Schneider Rd
- 2815 Lakeside Dr
- 4511 Kimwood Ct
- 6977 Boyer Dr
- 6009 Pembrooke Dr
- 5266 Martin Rd
- 6655 Blue Spruce Dr
- 6711 Sharon Rd
- 6788 Holly Dr
- 6600 Red Horse Pike
- 4899 Martin Rd
- 5322 Blue Ridge Dr
- Off S 66
- 3838 High Pointe Ln
- 5265 Canyon Cir
- 5230 Canyon Cir Unit D
- 5120 Virginia Dr Unit 5120 Virginia Dr
- 3042 White Oak Trail
- 5721 Gardenia Dr
- 5680 Kenwood Dr Unit 8937 Kenwood Drive
- 3187 Megan Dr
- 8611 Meadowood Dr
- 110 W Water St Unit 1 Bed
- 110 W Water St Unit Studio
- 6655 Oak View Ct
- 8280 High Pointe Dr
- 4333 Bell Rd
- 3555 Katalla Dr
- 7890 Melissa Ln
- 3851 High Pointe Dr
- 3795 High Pointe Dr
- 8722 Messiah Dr
- 3539 Sand Dr
