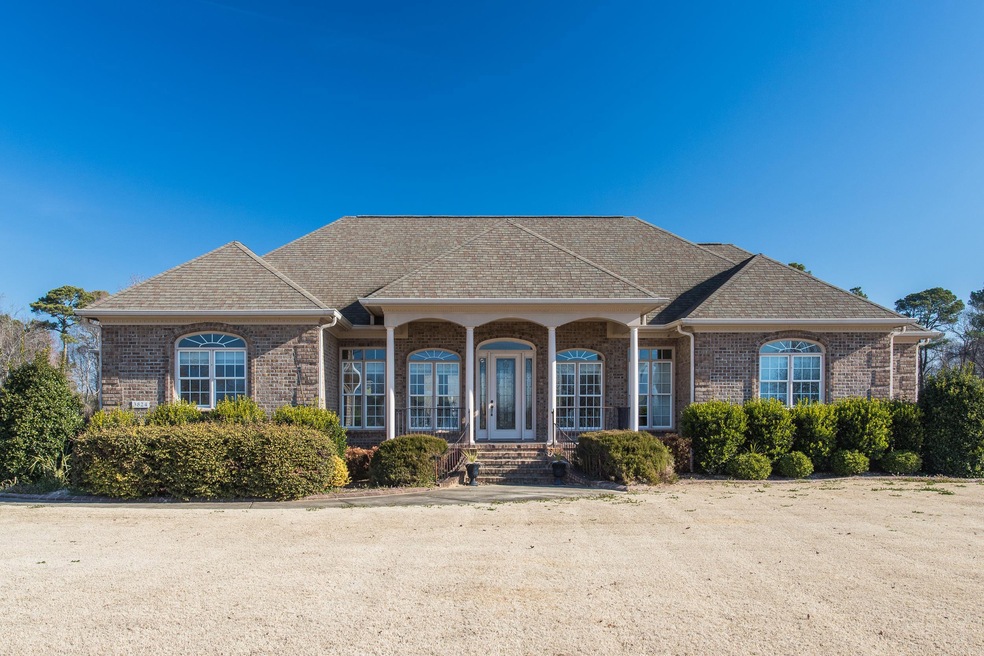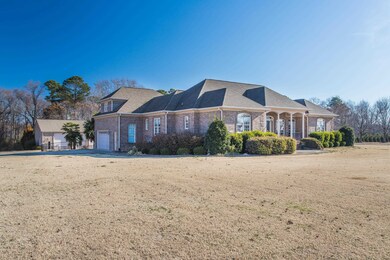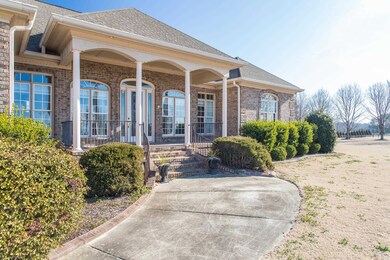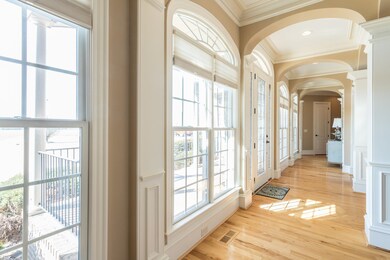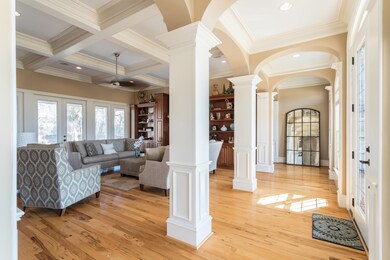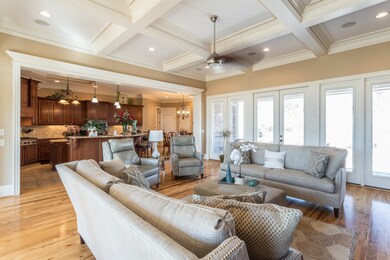
3824 Lassiter Rd Four Oaks, NC 27524
Elevation NeighborhoodEstimated Value: $706,000 - $1,034,000
Highlights
- In Ground Pool
- Fireplace in Primary Bedroom
- Wood Flooring
- 4 Acre Lot
- Traditional Architecture
- Main Floor Primary Bedroom
About This Home
As of April 2022Where Elegance, Beauty and Craftmanship All Come Together! 3bd/3ba, stunning hard wood floors and crown molding along coffered ceilings w/built in surround sound. Granite counter/island with upgraded appliances. Bonus rm w/ FULL bath. Extensive patio has in ground salt water pool, hot tub, outdoor kitchen w/Viking grill. TVs and refrigerators CONVEY! Well for irrigation on all land. Don't forget the 3,086 sqft Garage/Shop/Event Space w/basketball goal, speakers, full kitchen and bathroom! See it today!
Last Agent to Sell the Property
Keller Williams Realty License #274776 Listed on: 02/16/2022

Home Details
Home Type
- Single Family
Est. Annual Taxes
- $4,908
Year Built
- Built in 2007
Lot Details
- 4 Acre Lot
- Lot Dimensions are 289x606
- Fenced Yard
- Open Lot
- Irrigation Equipment
- Landscaped with Trees
Parking
- 5 Car Attached Garage
- Side Facing Garage
- Private Driveway
Home Design
- Traditional Architecture
- Brick Exterior Construction
Interior Spaces
- 3,326 Sq Ft Home
- 1.5-Story Property
- Central Vacuum
- Bookcases
- Coffered Ceiling
- Tray Ceiling
- Smooth Ceilings
- Gas Log Fireplace
- Propane Fireplace
- Entrance Foyer
- Family Room with Fireplace
- 3 Fireplaces
- Breakfast Room
- Dining Room
- Bonus Room
- Workshop
- Storage
- Laundry on main level
- Utility Room
- Attic
Kitchen
- Eat-In Kitchen
- Built-In Convection Oven
- Indoor Grill
- Gas Cooktop
- Range Hood
- Microwave
- Dishwasher
- Granite Countertops
Flooring
- Wood
- Tile
Bedrooms and Bathrooms
- 3 Bedrooms
- Primary Bedroom on Main
- Fireplace in Primary Bedroom
- Walk-In Closet
- 3 Full Bathrooms
- Double Vanity
- Private Water Closet
- Separate Shower in Primary Bathroom
- Soaking Tub
- Walk-in Shower
Accessible Home Design
- Accessible Washer and Dryer
Pool
- In Ground Pool
- Spa
- Saltwater Pool
Outdoor Features
- Covered patio or porch
- Outdoor Fireplace
- Separate Outdoor Workshop
- Outdoor Gas Grill
Schools
- Four Oaks Elementary And Middle School
- W Johnston High School
Utilities
- Forced Air Zoned Heating and Cooling System
- Heating System Uses Propane
- Heat Pump System
- Well
- Electric Water Heater
- Septic Tank
Community Details
- No Home Owners Association
Ownership History
Purchase Details
Home Financials for this Owner
Home Financials are based on the most recent Mortgage that was taken out on this home.Purchase Details
Home Financials for this Owner
Home Financials are based on the most recent Mortgage that was taken out on this home.Purchase Details
Home Financials for this Owner
Home Financials are based on the most recent Mortgage that was taken out on this home.Similar Homes in Four Oaks, NC
Home Values in the Area
Average Home Value in this Area
Purchase History
| Date | Buyer | Sale Price | Title Company |
|---|---|---|---|
| Klatt Michael P | $878,000 | Godfrey David R | |
| Mercer Andrew W | $645,000 | None Available | |
| Silagyi Tom | $100,000 | None Available |
Mortgage History
| Date | Status | Borrower | Loan Amount |
|---|---|---|---|
| Open | Klatt Michael P | $477,525 | |
| Previous Owner | Norris Johnny Fayne | $544,000 | |
| Previous Owner | Mercer Andrew W | $548,250 | |
| Previous Owner | Stephenson Charles | $400,000 | |
| Previous Owner | Stephenson Charles A | $276,000 |
Property History
| Date | Event | Price | Change | Sq Ft Price |
|---|---|---|---|---|
| 12/15/2023 12/15/23 | Off Market | $877,525 | -- | -- |
| 04/12/2022 04/12/22 | Sold | $877,525 | -2.4% | $264 / Sq Ft |
| 02/27/2022 02/27/22 | Pending | -- | -- | -- |
| 02/16/2022 02/16/22 | For Sale | $899,000 | -- | $270 / Sq Ft |
Tax History Compared to Growth
Tax History
| Year | Tax Paid | Tax Assessment Tax Assessment Total Assessment is a certain percentage of the fair market value that is determined by local assessors to be the total taxable value of land and additions on the property. | Land | Improvement |
|---|---|---|---|---|
| 2024 | $4,908 | $605,890 | $49,070 | $556,820 |
| 2023 | $4,817 | $605,890 | $49,070 | $556,820 |
| 2022 | $5,059 | $605,890 | $49,070 | $556,820 |
| 2021 | $4,908 | $605,890 | $49,070 | $556,820 |
| 2020 | $5,089 | $605,890 | $49,070 | $556,820 |
| 2019 | $4,968 | $605,890 | $49,070 | $556,820 |
| 2018 | $0 | $564,730 | $42,300 | $522,430 |
| 2017 | $4,796 | $564,730 | $42,300 | $522,430 |
| 2016 | $4,796 | $564,730 | $42,300 | $522,430 |
| 2014 | -- | $564,730 | $42,300 | $522,430 |
Agents Affiliated with this Home
-
Mark Steward

Seller's Agent in 2022
Mark Steward
Keller Williams Realty
(919) 593-1881
1 in this area
50 Total Sales
-
Mark Corvin

Seller Co-Listing Agent in 2022
Mark Corvin
eXp Realty, LLC - C
(919) 857-7531
1 in this area
23 Total Sales
-
Dawn Hall
D
Buyer's Agent in 2022
Dawn Hall
NorthGroup Real Estate, Inc.
(919) 306-8090
11 in this area
74 Total Sales
Map
Source: Doorify MLS
MLS Number: 2431852
APN: 07F06039L
- 228 Mahogany Way
- 111 Mahogany Way
- 23 Nonabell Ln
- 230 Soy Bean Ln
- 111 Bonsai Way
- 367 Fenella Dr
- 456 Barnes Landing Dr
- 484 Barnes Landing Dr
- 507 Barnes Landing Dr
- 295 Barbour Farm Ln
- 212 Fast Pitch Ln
- 49 Everwood Dr
- 72 Ina Rose Ln
- 139 Fast Pitch Ln
- 240 Fast Pitch Ln
- 266 Fast Pitch Ln
- 427 Fast Pitch Ln
- 411 Fast Pitch Ln
- 256 Barbour Farm Ln
- 190 Sage Ln Unit 15
- 3824 Lassiter Rd
- 3826 Lassiter Rd
- 3732 Lassiter Rd
- 3732 Lassiter Rd Unit 3
- 3870 Lassiter Rd
- 3730 Lassiter Rd Unit 4
- 3730 Lassiter Rd
- 136 Darryl Dr
- 130 Darryl Dr
- 126 Darryl Dr
- 122 Darryl Dr Unit 7
- 122 Darryl Dr
- 139 Darryl Dr
- 120 Hunter Ct
- 124 Hunter Ct
- 116 Darryl Dr
- 129 Darryl Dr
- 131 Darryl Dr
- 117 Darryl Dr
- 112 Darryl Dr
