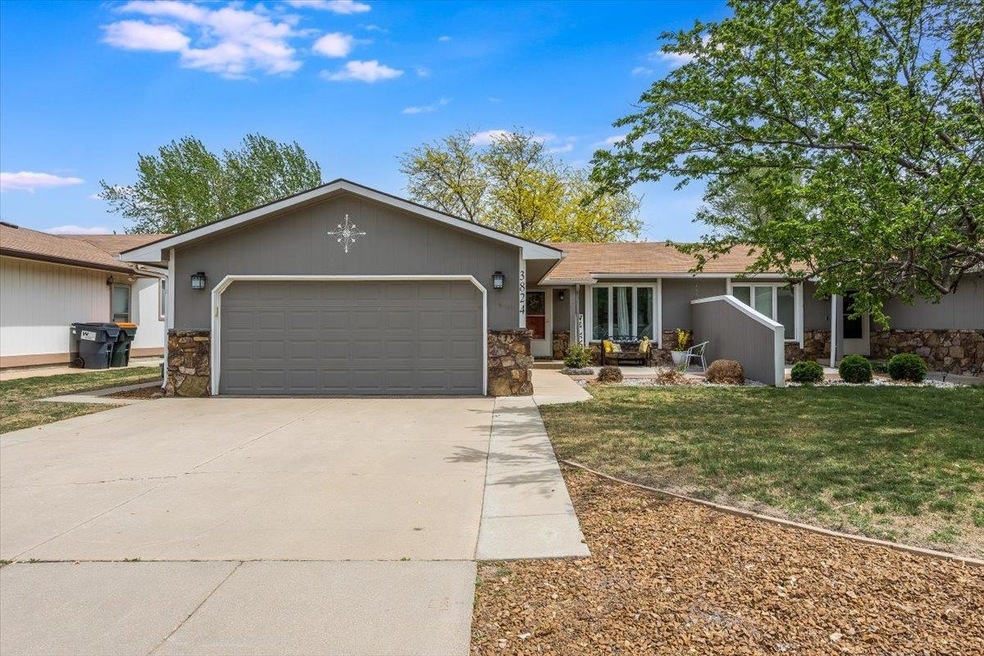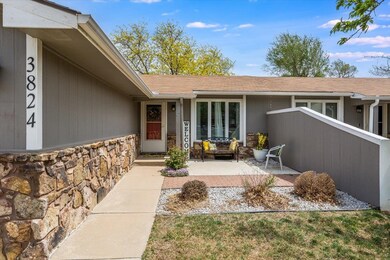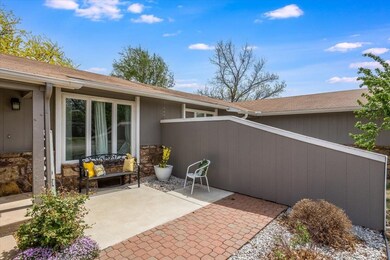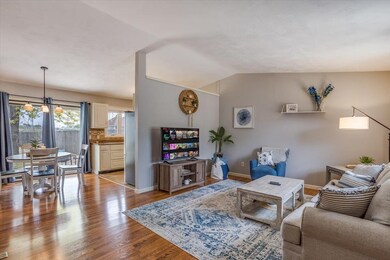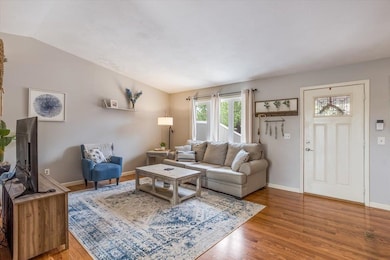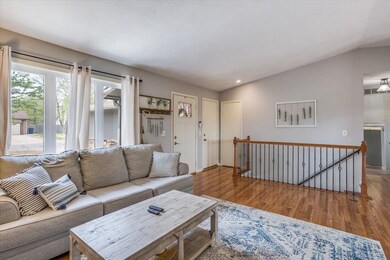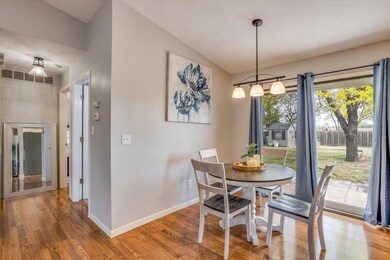
3824 N Garland St Wichita, KS 67204
Sherwood Glen NeighborhoodEstimated Value: $175,000 - $204,630
Highlights
- Vaulted Ceiling
- 2 Car Attached Garage
- Forced Air Heating and Cooling System
- Ranch Style House
- Outdoor Storage
- Combination Kitchen and Dining Room
About This Home
As of May 2023Welcome to a charming home located in the northern part of Wichita. As you step inside, you'll be greeted by a bright living room with plenty of natural light. The main level features 2 bedrooms, and a recently updated bathroom. Downstairs, you'll find a comfortable family room, perfect for movie nights or game days. A bedroom and a bonus room provide additional living space, and a second full bathroom as well! The large backyard with a patio, perfect on summer evenings. Don't miss the opportunity to make this delightful property your own! All information contained herein is thought to be correct but is not guaranteed.
Last Agent to Sell the Property
JPAR-Leading Edge License #00246752 Listed on: 04/21/2023

Townhouse Details
Home Type
- Townhome
Est. Annual Taxes
- $1,657
Year Built
- Built in 1981
Lot Details
- 6,970 Sq Ft Lot
- Wood Fence
Home Design
- Ranch Style House
- Twin Home
- Frame Construction
- Composition Roof
Interior Spaces
- Vaulted Ceiling
- Ceiling Fan
- Combination Kitchen and Dining Room
- 220 Volts In Laundry
Kitchen
- Electric Cooktop
- Microwave
- Dishwasher
- Laminate Countertops
Bedrooms and Bathrooms
- 3 Bedrooms
- 2 Full Bathrooms
- Laminate Bathroom Countertops
Finished Basement
- Basement Fills Entire Space Under The House
- Bedroom in Basement
- Finished Basement Bathroom
- Laundry in Basement
Parking
- 2 Car Attached Garage
- Garage Door Opener
Outdoor Features
- Outdoor Storage
- Rain Gutters
Schools
- Pleasant Valley Elementary And Middle School
- Heights High School
Utilities
- Forced Air Heating and Cooling System
- Heating System Uses Gas
Community Details
- Sherwood Glen Subdivision
Listing and Financial Details
- Assessor Parcel Number 08709-9-30-0-44-01-003.00
Ownership History
Purchase Details
Home Financials for this Owner
Home Financials are based on the most recent Mortgage that was taken out on this home.Purchase Details
Home Financials for this Owner
Home Financials are based on the most recent Mortgage that was taken out on this home.Purchase Details
Home Financials for this Owner
Home Financials are based on the most recent Mortgage that was taken out on this home.Purchase Details
Similar Homes in Wichita, KS
Home Values in the Area
Average Home Value in this Area
Purchase History
| Date | Buyer | Sale Price | Title Company |
|---|---|---|---|
| Liedl Kiersten | -- | Security 1St Title | |
| Zimmerman Gina L | -- | Security 1St Title | |
| Dismang Linda S | -- | Security 1St Title | |
| Raines Pauletta M | -- | Security 1St Title |
Mortgage History
| Date | Status | Borrower | Loan Amount |
|---|---|---|---|
| Open | Liedl Kiersten | $140,000 | |
| Previous Owner | Dudon Bonnie J | $64,494 |
Property History
| Date | Event | Price | Change | Sq Ft Price |
|---|---|---|---|---|
| 05/22/2023 05/22/23 | Sold | -- | -- | -- |
| 04/22/2023 04/22/23 | Pending | -- | -- | -- |
| 04/21/2023 04/21/23 | For Sale | $197,500 | +16.2% | $124 / Sq Ft |
| 04/05/2022 04/05/22 | Sold | -- | -- | -- |
| 02/28/2022 02/28/22 | Pending | -- | -- | -- |
| 02/24/2022 02/24/22 | For Sale | $170,000 | +47.8% | $107 / Sq Ft |
| 03/12/2018 03/12/18 | Sold | -- | -- | -- |
| 02/20/2018 02/20/18 | Pending | -- | -- | -- |
| 02/19/2018 02/19/18 | For Sale | $115,000 | -- | $72 / Sq Ft |
Tax History Compared to Growth
Tax History
| Year | Tax Paid | Tax Assessment Tax Assessment Total Assessment is a certain percentage of the fair market value that is determined by local assessors to be the total taxable value of land and additions on the property. | Land | Improvement |
|---|---|---|---|---|
| 2023 | $1,818 | $17,354 | $2,128 | $15,226 |
| 2022 | $1,665 | $15,192 | $2,013 | $13,179 |
| 2021 | $1,684 | $14,830 | $2,013 | $12,817 |
| 2020 | $789 | $13,789 | $2,013 | $11,776 |
| 2019 | $1,249 | $11,018 | $1,599 | $9,419 |
| 2018 | $1,251 | $11,018 | $1,599 | $9,419 |
| 2017 | $1,202 | $0 | $0 | $0 |
| 2016 | $1,200 | $0 | $0 | $0 |
| 2015 | $1,165 | $0 | $0 | $0 |
| 2014 | $1,052 | $0 | $0 | $0 |
Agents Affiliated with this Home
-
Natasha Wuest
N
Seller's Agent in 2023
Natasha Wuest
JPAR-Leading Edge
(316) 214-9565
1 in this area
13 Total Sales
-
Ryan Tran
R
Seller Co-Listing Agent in 2023
Ryan Tran
LPT Realty
(316) 461-4743
1 in this area
32 Total Sales
-
Dan Madrigal

Buyer's Agent in 2023
Dan Madrigal
Berkshire Hathaway PenFed Realty
(316) 990-0184
1 in this area
392 Total Sales
-
Ken Seager

Seller's Agent in 2022
Ken Seager
RE/MAX Associates
(316) 304-7796
1 in this area
28 Total Sales
-
Christy Needles

Buyer's Agent in 2022
Christy Needles
Berkshire Hathaway PenFed Realty
(316) 516-4591
2 in this area
688 Total Sales
-
Tammy Schmidt

Seller's Agent in 2018
Tammy Schmidt
Berkshire Hathaway PenFed Realty
(316) 617-2356
2 in this area
249 Total Sales
Map
Source: South Central Kansas MLS
MLS Number: 624024
APN: 099-30-0-44-01-003.00
- 3926 Garland St N
- 3823 N Somerset St
- 3902 N Litchfield St
- 4005 N Friar Ln
- 3941 N Friar Ln
- 000 00
- 3891 N Friar Ln
- 3532 N Armstrong St
- 515 W 38th St N
- 3747 N Smyser Ave
- 3614 N Clarence St
- 1730 W 32nd St N
- 0000 W 37th St N
- 3133 N Porter Ave
- 3548 N Park Place
- 4641 N Arkansas Ave
- 3332 N Wellington Place
- 220 W 45th St N
- 1509 W 29th St N
- 2620 W Shearwater
- 3824 N Garland St
- 3904 N Garland St
- 3822 N Garland St
- 3810 N Garland St
- 3914 N Garland St
- 3916 N Garland St
- 3905 N Garland St
- 3911 N Garland St
- 3821 N Garland St
- 3919 N Garland St
- 3924 N Garland St
- 3813 N Garland St
- 3925 N Garland St
- 3805 N Garland St
- 3910 N Somerset St
- 3918 N Somerset St
- 3934 N Garland St
- 3931 N Garland St
- 3904 N Somerset St
- 3834 N Somerset St
