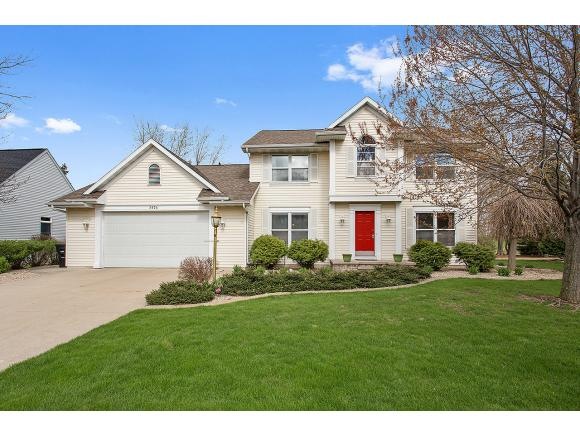
3824 N Millwood Dr Appleton, WI 54913
North Appleton NeighborhoodHighlights
- Formal Dining Room
- 2 Car Attached Garage
- Forced Air Heating and Cooling System
- Appleton North High School Rated A-
About This Home
As of May 2018This impressive North Appleton 2-story has a lot to offer in the ultra-desirable FERBER/EINSTEIN/NORTH school districts! 4 large bedrooms, open kitchen / dining / living room, formal dining room, locker area, finished basement, large heated garage w/100 amp service. TONS of updates: NEW furnace & air conditioning, new carpet, fresh paint, beautifully landscaped lot. Move in and kick your feet up!
Last Agent to Sell the Property
LISTING MAINTENANCE
Landro Fox Cities Realty LLC Listed on: 04/28/2016
Home Details
Home Type
- Single Family
Est. Annual Taxes
- $4,838
Lot Details
- 0.28 Acre Lot
Home Design
- Poured Concrete
- Vinyl Siding
Interior Spaces
- 2-Story Property
- Formal Dining Room
- Finished Basement
- Basement Fills Entire Space Under The House
- Oven or Range
Bedrooms and Bathrooms
- 4 Bedrooms
Parking
- 2 Car Attached Garage
- Driveway
Schools
- Ferber Elementary School
- Einstein Middle School
- North High School
Utilities
- Forced Air Heating and Cooling System
- Heating System Uses Natural Gas
Ownership History
Purchase Details
Home Financials for this Owner
Home Financials are based on the most recent Mortgage that was taken out on this home.Purchase Details
Home Financials for this Owner
Home Financials are based on the most recent Mortgage that was taken out on this home.Purchase Details
Similar Homes in Appleton, WI
Home Values in the Area
Average Home Value in this Area
Purchase History
| Date | Type | Sale Price | Title Company |
|---|---|---|---|
| Deed | $265,000 | -- | |
| Warranty Deed | $243,900 | -- | |
| Warranty Deed | $228,000 | -- |
Mortgage History
| Date | Status | Loan Amount | Loan Type |
|---|---|---|---|
| Open | $171,000 | Credit Line Revolving | |
| Open | $267,347 | VA | |
| Closed | $262,735 | VA | |
| Closed | $265,000 | No Value Available | |
| Closed | -- | No Value Available | |
| Previous Owner | $138,000 | No Value Available |
Property History
| Date | Event | Price | Change | Sq Ft Price |
|---|---|---|---|---|
| 05/18/2018 05/18/18 | Sold | $265,000 | -7.0% | $87 / Sq Ft |
| 01/28/2018 01/28/18 | For Sale | $285,000 | +16.9% | $93 / Sq Ft |
| 06/11/2016 06/11/16 | Sold | $243,900 | 0.0% | $80 / Sq Ft |
| 05/09/2016 05/09/16 | Pending | -- | -- | -- |
| 04/28/2016 04/28/16 | For Sale | $243,900 | -- | $80 / Sq Ft |
Tax History Compared to Growth
Tax History
| Year | Tax Paid | Tax Assessment Tax Assessment Total Assessment is a certain percentage of the fair market value that is determined by local assessors to be the total taxable value of land and additions on the property. | Land | Improvement |
|---|---|---|---|---|
| 2023 | $5,522 | $356,400 | $50,400 | $306,000 |
| 2022 | $5,592 | $267,100 | $44,100 | $223,000 |
| 2021 | $5,340 | $267,100 | $44,100 | $223,000 |
| 2020 | $5,294 | $267,100 | $44,100 | $223,000 |
| 2019 | $5,150 | $267,100 | $44,100 | $223,000 |
| 2018 | $4,894 | $222,600 | $39,500 | $183,100 |
| 2017 | $4,846 | $222,600 | $39,500 | $183,100 |
| 2016 | $4,767 | $222,600 | $39,500 | $183,100 |
| 2015 | $4,838 | $222,600 | $39,500 | $183,100 |
| 2014 | $4,797 | $222,600 | $39,500 | $183,100 |
| 2013 | $4,943 | $228,700 | $42,000 | $186,700 |
Agents Affiliated with this Home
-
L
Seller's Agent in 2018
Listing Maintenance
Exit Elite Realty
-
N
Buyer's Agent in 2018
Nikki Maufort
Century 21 Ace Realty
-
Kelly Coenen

Buyer's Agent in 2016
Kelly Coenen
Century 21 Affiliated
(920) 716-2178
2 in this area
64 Total Sales
Map
Source: REALTORS® Association of Northeast Wisconsin
MLS Number: 50142372
APN: 31-6-4044-00
- 4117 N Terraview Dr
- 942 E Mayfield Dr
- 213 W Parkway Blvd
- 1407 N Meade St
- 1336 E Amelia St
- 2608 Beechwood Ct
- 3119 N Peach Tree Ln
- 125 E Wayfarer Ln
- 401 E Sheffield Ln
- 512 W Rolling Meadows Ln
- 227 E Morning Glory Dr
- 629 E Apple Creek Rd
- 212 E Castlebury Ln
- 401 W Winrowe Dr
- 4509 N Haymeadow Ave
- 228 E Thornbrook Ln
- 4333 N Woodridge Dr
- 3012 N Oneida St
- 4920 N Meade St
- 52 Penbrook Cir Unit 47
