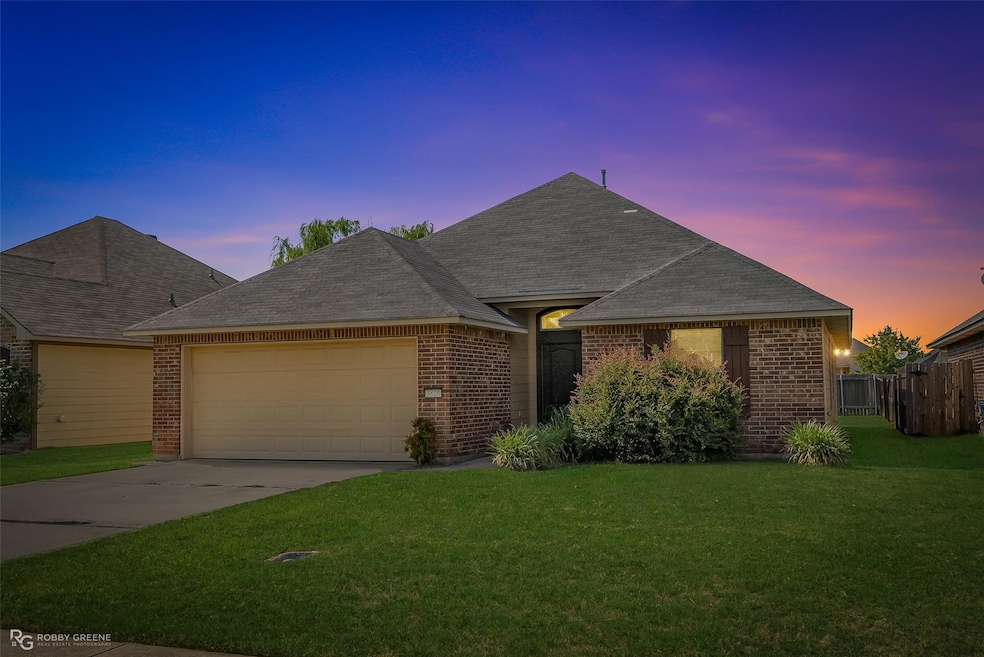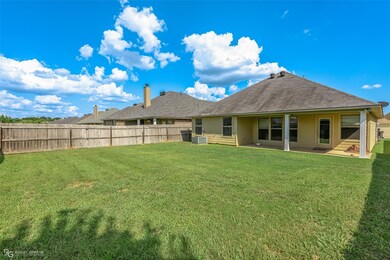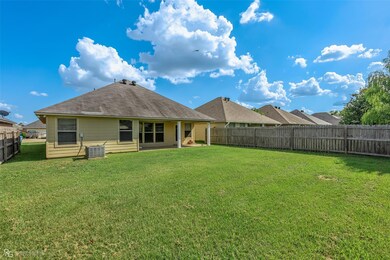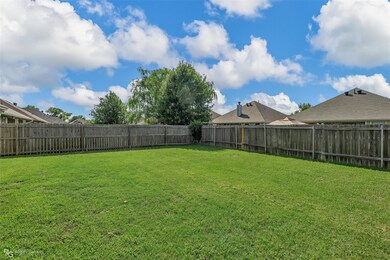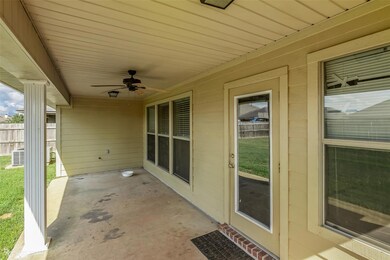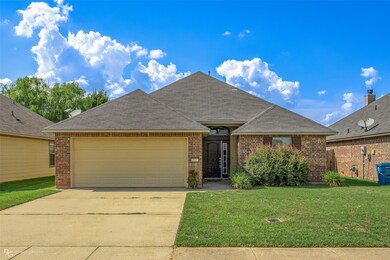
3824 Pickering Pass Dr Bossier City, LA 71111
Dukedale-Vanceville NeighborhoodEstimated Value: $236,918 - $286,000
Highlights
- Open Floorplan
- Vaulted Ceiling
- 2-Car Garage with one garage door
- Legacy Elementary School Rated A
- Granite Countertops
- Eat-In Kitchen
About This Home
As of August 2022This 3 bed 2 bath Ravenwood floorplan boasts granite counters, a split open floor plan, and a fully fenced back yard. Come see everything Legacy has to offer! Conveniently located to interstates and Barksdale AFB and in an award-winning school district. Don't miss your chance at this affordable Legacy home!
Last Agent to Sell the Property
Berkshire Hathaway HomeServices Ally Real Estate License #0099562471 Listed on: 07/15/2022

Home Details
Home Type
- Single Family
Est. Annual Taxes
- $1,626
Year Built
- Built in 2010
Lot Details
- 6,011 Sq Ft Lot
HOA Fees
- $48 Monthly HOA Fees
Parking
- 2-Car Garage with one garage door
Home Design
- Brick Exterior Construction
- Slab Foundation
- Composition Roof
Interior Spaces
- 1,282 Sq Ft Home
- 1-Story Property
- Open Floorplan
- Vaulted Ceiling
Kitchen
- Eat-In Kitchen
- Granite Countertops
Flooring
- Carpet
- Vinyl Plank
Bedrooms and Bathrooms
- 3 Bedrooms
- 2 Full Bathrooms
Schools
- Bossier Isd Schools Elementary And Middle School
- Bossier Isd Schools High School
Utilities
- Central Heating and Cooling System
- High Speed Internet
Community Details
- Association fees include ground maintenance
- Legacy HOA
- Redwood Place Legacy 05 Subdivision
- Mandatory home owners association
Listing and Financial Details
- Tax Lot 221
- Assessor Parcel Number 171121
- $2,108 per year unexempt tax
Ownership History
Purchase Details
Home Financials for this Owner
Home Financials are based on the most recent Mortgage that was taken out on this home.Purchase Details
Home Financials for this Owner
Home Financials are based on the most recent Mortgage that was taken out on this home.Similar Homes in Bossier City, LA
Home Values in the Area
Average Home Value in this Area
Purchase History
| Date | Buyer | Sale Price | Title Company |
|---|---|---|---|
| Earley Stephen Wayne | $218,000 | None Listed On Document | |
| Deariong George Christopher | $169,100 | None Available |
Mortgage History
| Date | Status | Borrower | Loan Amount |
|---|---|---|---|
| Previous Owner | Dearing George Christopher | $135,109 | |
| Previous Owner | Deariong George Christopher | $135,280 |
Property History
| Date | Event | Price | Change | Sq Ft Price |
|---|---|---|---|---|
| 08/15/2022 08/15/22 | Sold | -- | -- | -- |
| 07/18/2022 07/18/22 | Pending | -- | -- | -- |
| 07/15/2022 07/15/22 | For Sale | $215,900 | -- | $168 / Sq Ft |
Tax History Compared to Growth
Tax History
| Year | Tax Paid | Tax Assessment Tax Assessment Total Assessment is a certain percentage of the fair market value that is determined by local assessors to be the total taxable value of land and additions on the property. | Land | Improvement |
|---|---|---|---|---|
| 2024 | $1,626 | $20,377 | $3,000 | $17,377 |
| 2023 | $1,845 | $17,546 | $3,000 | $14,546 |
| 2022 | $1,836 | $17,546 | $3,000 | $14,546 |
| 2021 | $2,108 | $16,127 | $2,600 | $13,527 |
| 2020 | $2,108 | $16,127 | $2,600 | $13,527 |
| 2019 | $2,072 | $15,651 | $2,200 | $13,451 |
| 2018 | $2,072 | $15,650 | $2,200 | $13,450 |
| 2017 | $2,048 | $15,650 | $2,200 | $13,450 |
| 2016 | $2,048 | $15,650 | $2,200 | $13,450 |
| 2015 | $1,925 | $15,560 | $2,200 | $13,360 |
| 2014 | $1,013 | $15,560 | $2,200 | $13,360 |
Agents Affiliated with this Home
-
Sage Easter

Seller's Agent in 2022
Sage Easter
Berkshire Hathaway HomeServices Ally Real Estate
(318) 455-8509
22 in this area
193 Total Sales
-
Sarah Yates
S
Buyer's Agent in 2022
Sarah Yates
Coldwell Banker Apex, REALTORS
(318) 469-1734
28 in this area
95 Total Sales
Map
Source: North Texas Real Estate Information Systems (NTREIS)
MLS Number: 20115668
APN: 171121
- 3933 White Lake Dr
- 3212 Dublin Way
- 4182 Grassy Lake Dr
- 4184 Grassy Lake Dr
- 3521 Grand Cane Ln
- 4194 Grassy Lake Dr
- 4208 Toledo Bend Dr
- 4216 Toledo Bend Dr
- 3369 Grand Lake Dr
- 3433 Grand Cane Ln
- 3317 Cane Break Dr
- 3224 Grand Lake Dr
- 2305 Tallgrass Cir
- 157 Robin Ln
- 1029 Spanish Moss Cir
- 2223 Shumark Trail
- 102 Willow Lake Blvd
- 109 Katy Ln
- 765 Dumaine Dr
- 124 Willow Lake Blvd
- 3824 Pickering Pass Dr
- 3822 Pickering Pass Dr
- 3826 Pickering Pass Dr
- 3820 Pickering Pass Dr
- 3828 Pickering Pass Dr
- 3927 White Lake Dr
- 3925 White Lake Dr
- 3929 White Lake Dr
- 3830 Pickering Pass Dr
- 3818 Pickering Pass Dr
- 3931 White Lake Dr
- 3923 White Lake Dr
- 3825 Pickering Pass Dr
- 3821 Pickering Pass Dr
- 3921 White Lake Dr
- 3827 Pickering Pass Dr
- 3832 Pickering Pass Dr
- 3816 Pickering Pass Dr
- 3819 Pickering Pass Dr
- 3817 Pickering Pass Dr
