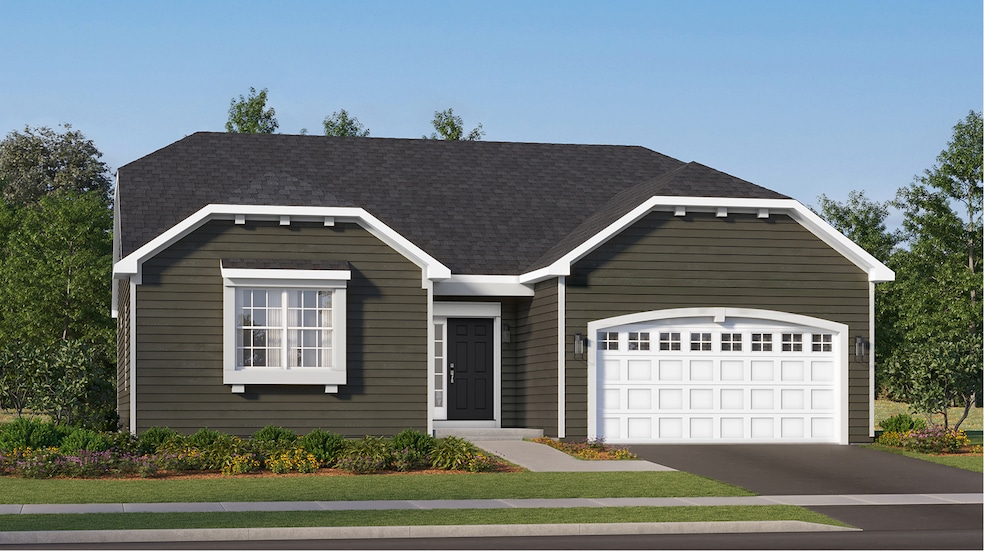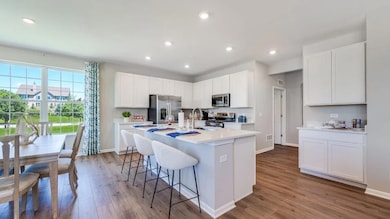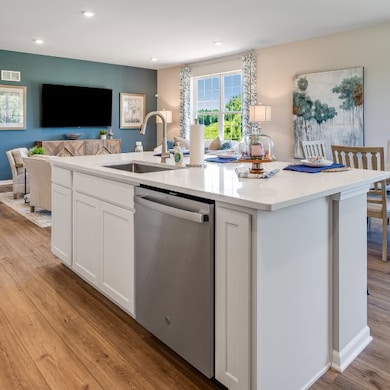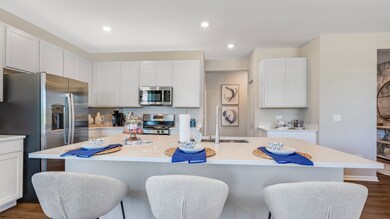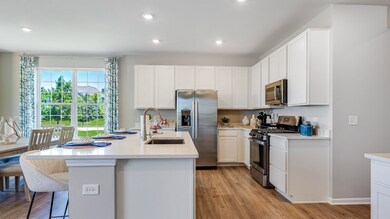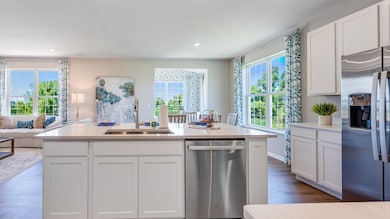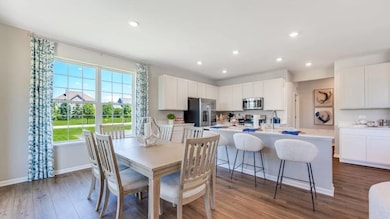
3824 Riverwoods Dr Woodstock, IL 60098
Estimated payment $2,957/month
Total Views
3,280
3
Beds
2
Baths
1,866
Sq Ft
$242
Price per Sq Ft
Highlights
- New Construction
- Community Playground
- Trails
- Westwood Elementary School Rated A
- Park
- 1-Story Property
About This Home
Set among a single-level design, this home features a spacious foyer that leads directly into the family room, dining room and kitchen at the back of the residence. Three bedrooms offer plenty of space for small and growing families. The generous owner’s suite is host to a walk-in closet and an en-suite bathroom.
Home Details
Home Type
- Single Family
Parking
- 3 Car Garage
Home Design
- New Construction
- Quick Move-In Home
- Siena Ii Plan
Interior Spaces
- 1,866 Sq Ft Home
- 1-Story Property
- Basement
Bedrooms and Bathrooms
- 3 Bedrooms
- 2 Full Bathrooms
Community Details
Overview
- Actively Selling
- Built by Lennar
- Riverwoods Single Family Subdivision
Recreation
- Community Playground
- Park
- Trails
Sales Office
- 4258 Meadowridge Road
- Woodstock, IL 60098
- Builder Spec Website
Office Hours
- Mon 10-5 | Tue 10-5 | Wed 10-5 | Thu 10-5 | Fri 10-5 | Sat 10-5 | Sun 11-5
Map
Create a Home Valuation Report for This Property
The Home Valuation Report is an in-depth analysis detailing your home's value as well as a comparison with similar homes in the area
Similar Homes in Woodstock, IL
Home Values in the Area
Average Home Value in this Area
Property History
| Date | Event | Price | Change | Sq Ft Price |
|---|---|---|---|---|
| 07/20/2025 07/20/25 | Pending | -- | -- | -- |
| 07/03/2025 07/03/25 | Price Changed | $452,330 | -0.1% | $242 / Sq Ft |
| 07/01/2025 07/01/25 | Price Changed | $452,580 | +0.1% | $243 / Sq Ft |
| 06/27/2025 06/27/25 | For Sale | $452,330 | -- | $242 / Sq Ft |
Nearby Homes
- 3854 Riverwoods Dr
- 3842 Riverwoods Dr
- 3836 Riverwoods Dr
- 3830 Riverwoods Dr
- 3827 Riverwoods Dr
- 4265 Meadowridge Rd
- 4136 Meadowridge Rd
- 4104 Meadowridge Rd
- 1301 Longwood Dr E
- 0 Rt 47 & Hercules Rd Hwy Unit MRD12103853
- 1080 Castleshire Dr Unit 1080
- 834 Oak St
- 916 Pleasant St
- 914 Pleasant St
- 0 Rt 47 & Lucas Rd Unit MRD12293021
- 449 Dacy St
- 740 Victoria Dr
- 1214 Thomas Dr
- 525 W Jackson St
- 1302 Moraine Dr
- 765 Washington St
- 301 N Madison St Unit 1D
- 216 E South St Unit 1
- 1186 Greenwood Cir Unit 9D
- 1526 N Seminary Ave
- 717 Irving Ave
- 638 Saint Johns Rd
- 411 Leah Ln
- 1407 Oak Leaf Ln
- 2121 Willow Brooke Dr
- 1420 Commons Dr
- 8713 Memory Trail
- 3823 E Wonder Lake Rd
- 1600 North Ave Unit 6
- 2141 Sassafras Way Unit B
- 331 Charlotte Ave
- 5850 Fieldstone Trail Unit 5850
- 5000 Key Ln
- 2623 Cobblestone Dr
- 95 Pine Ct
