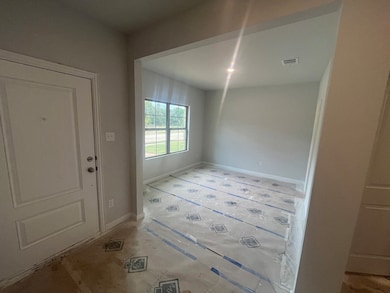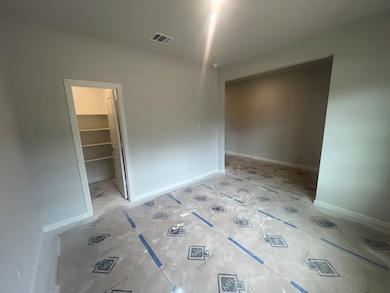3824 Rose Hill Ct Denison, TX 75020
Estimated payment $1,727/month
Highlights
- New Construction
- Open Floorplan
- Covered Patio or Porch
- Denison High School Rated A-
- Traditional Architecture
- Breakfast Area or Nook
About This Home
MLS# 21096117 - Built by Imagination Homes - Nov 2025 completion! ~ Imagination Homes proudly presents The Aria, a beautifully crafted two-story residence offering 4 bedrooms, 2.5 bathrooms, and 2,562 sq. ft. of thoughtfully designed living space. Step inside and experience a floor plan that perfectly balances privacy, comfort, and connection. The spacious downstairs primary suite is tucked away from the guest bedrooms for optimal relaxation. Indulge in the luxurious primary bath, featuring dual sinks, a soaking tub, a separate walk-in shower, and a generous walk-in closet. The kitchen is the heart of the home, complete with elegant quartz countertops, a large single-bowl sink with an upgraded Moen faucet, and an oversized corner walk-in pantry. A full suite of GE stainless steel appliances—including a gas range, microwave, and dishwasher—ensures style and functionality in every meal. Enjoy morning coffee or casual meals in the cozy breakfast nook, with peaceful views of your backyard. Need flexibility? The Aria offers a versatile 135 sq. ft. flex room with large closet on the first floor—perfect for a home office, playroom, or game space. Upstairs, discover three spacious guest bedrooms and an inviting loft area, ideal for movie nights, a study zone, or a creative retreat. Step outside to your covered back patio, perfect for relaxing or entertaining in a quiet, well-located community just minutes from Hwy 75—offering convenience without compromising peace and privacy. Experience the design, flow, and quality that make The Aria by Imagination Homes truly exceptional. Schedule your tour today!
Home Details
Home Type
- Single Family
Est. Annual Taxes
- $1,004
Year Built
- Built in 2025 | New Construction
Lot Details
- 7,405 Sq Ft Lot
- Lot Dimensions are 60' x 120'
- Wood Fence
- Sprinkler System
- Back Yard
HOA Fees
- $21 Monthly HOA Fees
Parking
- 2 Car Garage
- Front Facing Garage
- Multiple Garage Doors
- Garage Door Opener
Home Design
- Traditional Architecture
- Brick Exterior Construction
- Slab Foundation
- Composition Roof
- Radiant Barrier
Interior Spaces
- 2,562 Sq Ft Home
- 2-Story Property
- Open Floorplan
Kitchen
- Breakfast Area or Nook
- Eat-In Kitchen
- Walk-In Pantry
- Gas Range
- Microwave
- Dishwasher
- Kitchen Island
- Disposal
Flooring
- Carpet
- Luxury Vinyl Plank Tile
Bedrooms and Bathrooms
- 4 Bedrooms
- Walk-In Closet
- Double Vanity
- Soaking Tub
Laundry
- Laundry in Utility Room
- Washer and Electric Dryer Hookup
Home Security
- Prewired Security
- Fire and Smoke Detector
Eco-Friendly Details
- Energy-Efficient Appliances
- Energy-Efficient Insulation
- Rain or Freeze Sensor
- Energy-Efficient Thermostat
Outdoor Features
- Covered Patio or Porch
Schools
- Hyde Park Elementary School
- Denison High School
Utilities
- Central Heating and Cooling System
- Heating System Uses Natural Gas
- Gas Water Heater
- Cable TV Available
Community Details
- Association fees include ground maintenance
- Bluehawk Association
- Rose Hill Addition Subdivision
Listing and Financial Details
- Legal Lot and Block 16 / B
- Assessor Parcel Number 449805
Map
Home Values in the Area
Average Home Value in this Area
Tax History
| Year | Tax Paid | Tax Assessment Tax Assessment Total Assessment is a certain percentage of the fair market value that is determined by local assessors to be the total taxable value of land and additions on the property. | Land | Improvement |
|---|---|---|---|---|
| 2025 | $1,004 | $43,211 | $43,211 | -- |
| 2024 | $1,004 | $43,211 | $43,211 | -- |
Property History
| Date | Event | Price | List to Sale | Price per Sq Ft |
|---|---|---|---|---|
| 10/25/2025 10/25/25 | Price Changed | $309,990 | -16.3% | $121 / Sq Ft |
| 10/24/2025 10/24/25 | For Sale | $370,539 | -- | $145 / Sq Ft |
Purchase History
| Date | Type | Sale Price | Title Company |
|---|---|---|---|
| Special Warranty Deed | -- | None Listed On Document |
Source: North Texas Real Estate Information Systems (NTREIS)
MLS Number: 21096117
APN: 449805
- 3820 Rose Hill Ct
- 3816 Rose Hill Ct
- 3812 Rose Hill Ct
- 3808 Rose Hill Ct
- TBD Deleon St
- 3919 Rose Hill Ct
- 610 Deleon St
- 3601 Holly St
- 629 Deleon St
- 3430 W Crawford St
- 1104 Cortez St
- TBD Valentine Dr
- 3628 Ansley Blvd
- 1486 Crosstimbers Ln
- 1800 W Crawford St
- TBD W Fm 120
- 12 Village Green Ct
- 1701 Cathey Dr
- 1421 S Lillis Ln
- 2911 W Day St
- 3919 Rose Hill Ct
- 1104 Cortez St
- 3060 W Crawford St Unit 501
- 1026 S Fm 131
- 4100 N Parkdale Ln Unit 144
- 2824 W Crawford St
- 3050 Viking St
- 3050 Viking St
- 4100 N Parkdale Ln
- 112 S Wood Ave
- 230 Ross Ave
- 204 Ross Ave
- 2015 Brenda Ave
- 104 Lum Ln
- 2901 W Washington St
- 2920 W Parnell St Unit 102
- 1240 Carla St
- 2620 W Washington St
- 1030 Oak Dr
- 3113 S Fm 131







