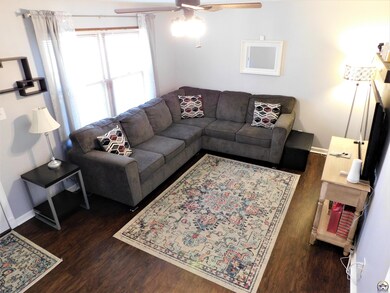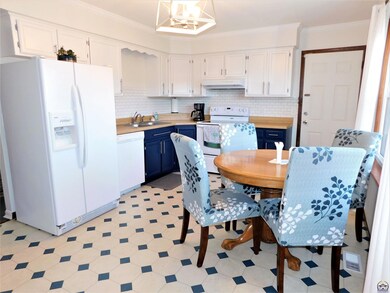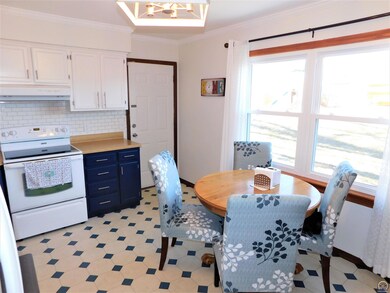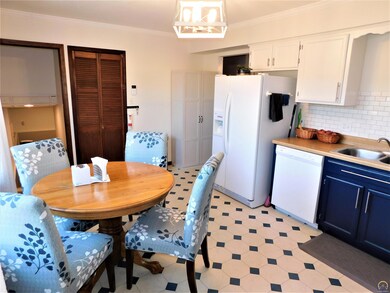
3824 SE Bryant St Topeka, KS 66609
South Topeka NeighborhoodHighlights
- Cul-De-Sac
- Thermal Pane Windows
- Patio
- 2 Car Attached Garage
- Forced Air Heating and Cooling System
- Water Softener is Owned
About This Home
As of June 2025You won't find a more move in ready place to call home. This bright and beautiful property has 2 living spaces, oversized double car garage with work bench area, spacious back yard with new privacy fence, Amazing play set stays with the home. roof replaced in 2021. Most windows replaced, freshly painted, energy efficient furnace. Kitchen appliances stay. Home is in a desirable cul-de-sac.
Last Agent to Sell the Property
Hawks R/E Professionals License #00231243 Listed on: 01/11/2022
Home Details
Home Type
- Single Family
Est. Annual Taxes
- $1,788
Year Built
- Built in 1982
Lot Details
- Lot Dimensions are 108x140
- Cul-De-Sac
- Partially Fenced Property
Home Design
- Poured Concrete
- Frame Construction
- Architectural Shingle Roof
- Stick Built Home
Interior Spaces
- 1.5-Story Property
- Thermal Pane Windows
- Combination Kitchen and Dining Room
- Utility Room
- Laundry on lower level
- Carpet
- Basement
Kitchen
- Electric Range
- Dishwasher
Bedrooms and Bathrooms
- 3 Bedrooms
- 0.5 Bathroom
Parking
- 2 Car Attached Garage
- Automatic Garage Door Opener
- Garage Door Opener
Outdoor Features
- Patio
- Storage Shed
Schools
- Ross Elementary School
- Eisenhower Middle School
- Highland Park High School
Utilities
- Forced Air Heating and Cooling System
- Gas Water Heater
- Water Softener is Owned
Ownership History
Purchase Details
Home Financials for this Owner
Home Financials are based on the most recent Mortgage that was taken out on this home.Purchase Details
Home Financials for this Owner
Home Financials are based on the most recent Mortgage that was taken out on this home.Purchase Details
Home Financials for this Owner
Home Financials are based on the most recent Mortgage that was taken out on this home.Purchase Details
Purchase Details
Home Financials for this Owner
Home Financials are based on the most recent Mortgage that was taken out on this home.Similar Homes in Topeka, KS
Home Values in the Area
Average Home Value in this Area
Purchase History
| Date | Type | Sale Price | Title Company |
|---|---|---|---|
| Warranty Deed | -- | Security 1St Title | |
| Warranty Deed | -- | Lawyers Title Of Topeka | |
| Warranty Deed | -- | First American Title | |
| Warranty Deed | -- | None Available | |
| Warranty Deed | -- | None Available |
Mortgage History
| Date | Status | Loan Amount | Loan Type |
|---|---|---|---|
| Open | $214,051 | FHA | |
| Closed | $10,900 | New Conventional | |
| Previous Owner | $163,680 | VA | |
| Previous Owner | $163,680 | No Value Available | |
| Previous Owner | $158,900 | New Conventional | |
| Previous Owner | $93,279 | FHA | |
| Previous Owner | $13,900 | Credit Line Revolving | |
| Previous Owner | $74,800 | New Conventional | |
| Previous Owner | $8,000 | Credit Line Revolving |
Property History
| Date | Event | Price | Change | Sq Ft Price |
|---|---|---|---|---|
| 06/27/2025 06/27/25 | Sold | -- | -- | -- |
| 05/30/2025 05/30/25 | Pending | -- | -- | -- |
| 05/25/2025 05/25/25 | For Sale | $215,000 | +38.7% | $157 / Sq Ft |
| 02/25/2022 02/25/22 | Sold | -- | -- | -- |
| 01/12/2022 01/12/22 | Pending | -- | -- | -- |
| 01/11/2022 01/11/22 | For Sale | $155,000 | +55.1% | $160 / Sq Ft |
| 05/25/2012 05/25/12 | Sold | -- | -- | -- |
| 04/20/2012 04/20/12 | Pending | -- | -- | -- |
| 03/01/2012 03/01/12 | For Sale | $99,950 | -- | $77 / Sq Ft |
Tax History Compared to Growth
Tax History
| Year | Tax Paid | Tax Assessment Tax Assessment Total Assessment is a certain percentage of the fair market value that is determined by local assessors to be the total taxable value of land and additions on the property. | Land | Improvement |
|---|---|---|---|---|
| 2025 | $2,839 | $20,223 | -- | -- |
| 2023 | $2,839 | $19,079 | $0 | $0 |
| 2022 | $1,946 | $13,178 | $0 | $0 |
| 2021 | $1,788 | $11,459 | $0 | $0 |
| 2020 | $1,716 | $11,126 | $0 | $0 |
| 2019 | $1,658 | $10,698 | $0 | $0 |
| 2018 | $1,626 | $10,489 | $0 | $0 |
| 2017 | $1,630 | $10,489 | $0 | $0 |
| 2014 | $1,646 | $10,489 | $0 | $0 |
Agents Affiliated with this Home
-

Seller's Agent in 2025
Jim Davis
Platinum Realty LLC
(785) 806-3059
10 in this area
97 Total Sales
-
H
Buyer's Agent in 2025
House Non Member
SUNFLOWER ASSOCIATION OF REALT
-

Seller's Agent in 2022
Debbie Gillum
Hawks R/E Professionals
(785) 554-9338
23 in this area
199 Total Sales
-
A
Seller's Agent in 2012
Anne Hesse
Hawks R/E Professionals
(785) 845-6617
2 in this area
29 Total Sales
Map
Source: Sunflower Association of REALTORS®
MLS Number: 222159
APN: 134-19-0-10-09-004-000
- 3624 SE Massachusetts Ave
- 3641 SE Pennsylvania Ave
- 3620 SE Pennsylvania Ave
- 3542 SE Adams St
- 936 SE 37th St
- 3643 SE Ohio Ave
- 4201 SE Oakview Ln
- 3405 SE Bryant St
- 820 SE Pinecrest Dr
- 920 SE 43rd St
- 3539 SE Humboldt St
- 3399 SE Irvingham St
- 1210 SE 41st Terrace
- 3366 SE Fremont St
- 3361 SE Girard St
- 3362 SE Fremont St
- 4330 SE Oakwood St
- 905 SE 33rd St
- 4112 SE Illinois Ave
- 4401 SE Maryland Ave






