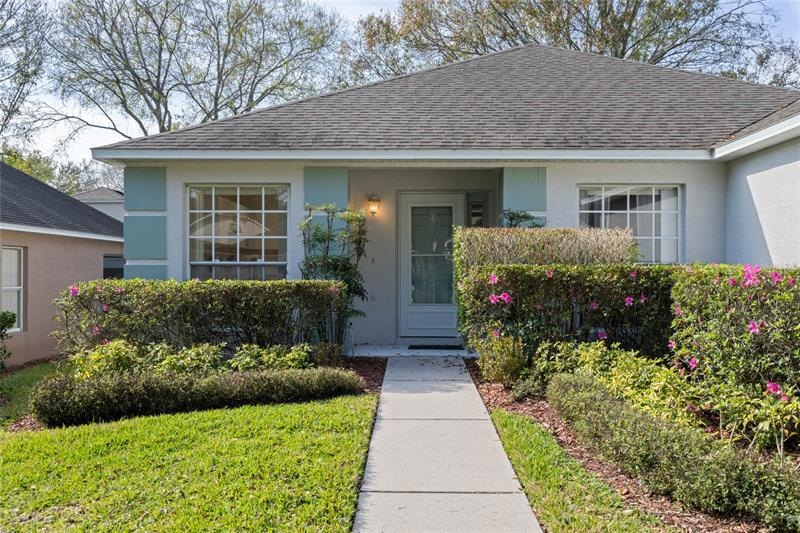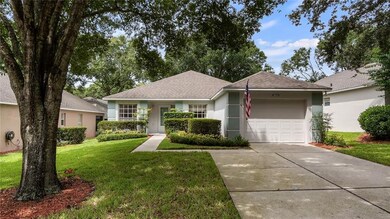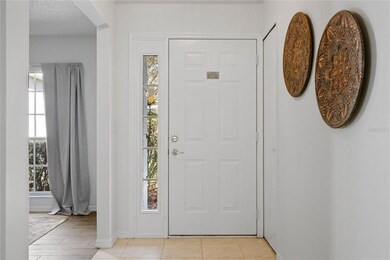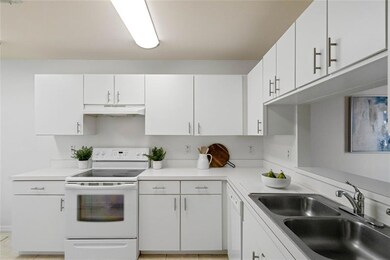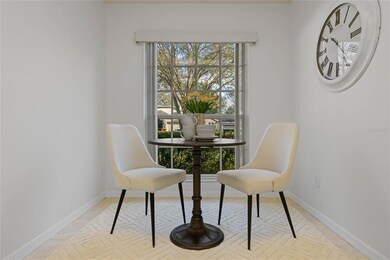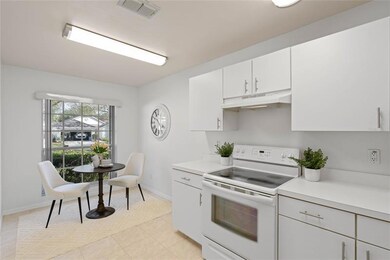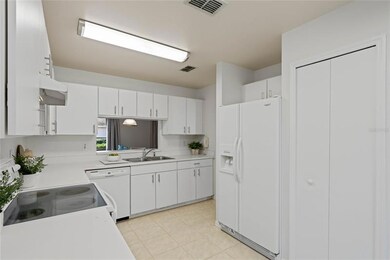
3824 Westerham Dr Clermont, FL 34711
Kings Ridge NeighborhoodHighlights
- Golf Course Community
- Oak Trees
- Gated Community
- Fitness Center
- Senior Community
- Open Floorplan
About This Home
As of March 2023This is the CROWN model you have been waiting for in the Gated, 55+ Golf Community of Kings Ridge Florida. Move right in to this 2 Bedroom, 2 Bathroom PLUS Den/Office that is yours for the taking. Complete with NEW PAINT, NEW CARPET and NEW DRAPERY, this Cozy crown offers tiled flooring in the kitchen and wet areas, BRAND NEW vinyl flooring in the office, and BRAND NEW cushioned carpet in the two bedrooms, dining and living areas, keeping it easy on your feet. Walk up to the home and be greeted by the Azaleas blooming as we speak. Enter into the home to find the Den/Office to your right, and the bright and light kitchen to the left. Kitchen comes complete with a brand new microwave, a refrigerator, and an eat in dining area. Lighting is not an issue with the UPGRADED light fixture in the kitchen ceiling. The open and split floor plan makes for all the convenience. Down the right of the home you will find the second Bedroom, a Full Bath close by, and the Laundry Room leading out to the garage area. Tucked to the back of the home is the Master Bedroom, complete with an ensuite Bathroom, hosting a walk in shower and separate toilet room. Both rooms offer spacious walk in closets for all of your clothing and necessities. You surely won’t miss the newly renovated Lanai, enclosed to create a Sunroom just this March 2022. Perfect for your morning coffee and quiet time. Roof is 7 Years new and A NEW Goodman 3 Ton 16 SEER Heat Pump Split System was also installed July 2021, which keeps the Florida room nice and cool year round. Kings Ridge offers LOW MAINTENANCE – lawn maintenance, shrub trimming, irrigation, and Exterior Painting every 6 years. Cable, home phone and internet service is also included. But that is not all. Want to stay active? Not a problem. The Kings Ridge amenities include a MULTI MILLION DOLLAR Clubhouse, 3 swimming pools, 2 spas, tennis courts, pickleball courts, exercise classes and workout rooms. TONS of classes, card games, bingo, you name it. Looking for the Golf Cart lifestyle? Cruise the neighborhood, Golf Courses and easily accessible grocery and shopping just outside the community. Located right off of Highway 27 with easy commute to Florida Highway 50, Florida Turnpike, and all major roadways for travel. Call today to schedule your showing.
Last Agent to Sell the Property
COLDWELL BANKER HUBBARD HANSEN License #3434034 Listed on: 09/09/2022

Home Details
Home Type
- Single Family
Est. Annual Taxes
- $1,945
Year Built
- Built in 1998
Lot Details
- 5,200 Sq Ft Lot
- Property fronts a private road
- East Facing Home
- Mature Landscaping
- Gentle Sloping Lot
- Oak Trees
- Property is zoned PUD
HOA Fees
Parking
- 1 Car Attached Garage
- Garage Door Opener
- Driveway
- Open Parking
- Off-Street Parking
Home Design
- Contemporary Architecture
- Florida Architecture
- Planned Development
- Slab Foundation
- Shingle Roof
- Block Exterior
- Stucco
Interior Spaces
- 1,338 Sq Ft Home
- 1-Story Property
- Open Floorplan
- Ceiling Fan
- Blinds
- Sliding Doors
- Great Room
- L-Shaped Dining Room
- Formal Dining Room
- Den
- Inside Utility
- Fire and Smoke Detector
- Attic
Kitchen
- Eat-In Kitchen
- Range
- Dishwasher
- Disposal
Flooring
- Carpet
- Concrete
- Ceramic Tile
- Vinyl
Bedrooms and Bathrooms
- 2 Bedrooms
- Walk-In Closet
- 2 Full Bathrooms
Laundry
- Laundry Room
- Dryer
- Washer
Eco-Friendly Details
- Reclaimed Water Irrigation System
Outdoor Features
- Covered patio or porch
- Rain Gutters
Location
- Property is near a golf course
- City Lot
Utilities
- Central Heating and Cooling System
- Heat Pump System
- Underground Utilities
- Electric Water Heater
- Fiber Optics Available
- Phone Available
- Cable TV Available
Listing and Financial Details
- Home warranty included in the sale of the property
- Down Payment Assistance Available
- Homestead Exemption
- Visit Down Payment Resource Website
- Tax Lot 371
- Assessor Parcel Number 04-23-26-0205-000-37100
Community Details
Overview
- Senior Community
- Optional Additional Fees
- Association fees include 24-hour guard, cable TV, common area taxes, community pool, escrow reserves fund, internet, maintenance structure, ground maintenance, pool maintenance, private road, recreational facilities, security
- Morgan Skrebalak Association, Phone Number (407) 374-2322
- Kr Master Association
- Kings Ridge Subdivision
- On-Site Maintenance
- Association Owns Recreation Facilities
- The community has rules related to building or community restrictions, deed restrictions, fencing, allowable golf cart usage in the community, no truck, recreational vehicles, or motorcycle parking, vehicle restrictions
- Rental Restrictions
Amenities
- Sauna
- Clubhouse
Recreation
- Golf Course Community
- Tennis Courts
- Community Basketball Court
- Pickleball Courts
- Recreation Facilities
- Shuffleboard Court
- Fitness Center
- Community Pool
- Community Spa
Security
- Security Service
- Card or Code Access
- Gated Community
Ownership History
Purchase Details
Home Financials for this Owner
Home Financials are based on the most recent Mortgage that was taken out on this home.Purchase Details
Home Financials for this Owner
Home Financials are based on the most recent Mortgage that was taken out on this home.Purchase Details
Home Financials for this Owner
Home Financials are based on the most recent Mortgage that was taken out on this home.Similar Homes in Clermont, FL
Home Values in the Area
Average Home Value in this Area
Purchase History
| Date | Type | Sale Price | Title Company |
|---|---|---|---|
| Warranty Deed | $290,000 | Homeland Title Services | |
| Warranty Deed | $189,000 | Attorney | |
| Warranty Deed | $127,500 | Brokers Title Longwood Llc |
Mortgage History
| Date | Status | Loan Amount | Loan Type |
|---|---|---|---|
| Open | $232,000 | New Conventional | |
| Previous Owner | $102,000 | New Conventional |
Property History
| Date | Event | Price | Change | Sq Ft Price |
|---|---|---|---|---|
| 03/02/2023 03/02/23 | Sold | $290,000 | -3.3% | $217 / Sq Ft |
| 02/03/2023 02/03/23 | Pending | -- | -- | -- |
| 10/28/2022 10/28/22 | Price Changed | $300,000 | -3.2% | $224 / Sq Ft |
| 10/10/2022 10/10/22 | Price Changed | $310,000 | -3.1% | $232 / Sq Ft |
| 09/23/2022 09/23/22 | Price Changed | $320,000 | -1.5% | $239 / Sq Ft |
| 09/09/2022 09/09/22 | Price Changed | $325,000 | +44.4% | $243 / Sq Ft |
| 09/09/2022 09/09/22 | For Sale | $225,000 | +19.0% | $168 / Sq Ft |
| 03/03/2020 03/03/20 | Sold | $189,000 | 0.0% | $142 / Sq Ft |
| 02/16/2020 02/16/20 | Pending | -- | -- | -- |
| 02/10/2020 02/10/20 | For Sale | $189,000 | +48.2% | $142 / Sq Ft |
| 05/26/2015 05/26/15 | Off Market | $127,500 | -- | -- |
| 02/07/2014 02/07/14 | Sold | $127,500 | -1.2% | $95 / Sq Ft |
| 01/02/2014 01/02/14 | Pending | -- | -- | -- |
| 12/26/2013 12/26/13 | Price Changed | $129,000 | -7.2% | $96 / Sq Ft |
| 11/12/2013 11/12/13 | For Sale | $139,000 | -- | $104 / Sq Ft |
Tax History Compared to Growth
Tax History
| Year | Tax Paid | Tax Assessment Tax Assessment Total Assessment is a certain percentage of the fair market value that is determined by local assessors to be the total taxable value of land and additions on the property. | Land | Improvement |
|---|---|---|---|---|
| 2025 | $4,627 | $272,314 | $100,000 | $172,314 |
| 2024 | $4,627 | $272,314 | $100,000 | $172,314 |
| 2023 | $4,627 | $266,997 | $100,000 | $166,997 |
| 2022 | $2,151 | $164,630 | $0 | $0 |
| 2021 | $2,026 | $159,843 | $0 | $0 |
| 2020 | $2,512 | $147,097 | $0 | $0 |
| 2019 | $2,616 | $147,097 | $0 | $0 |
| 2018 | $2,333 | $132,097 | $0 | $0 |
| 2017 | $2,181 | $122,795 | $0 | $0 |
| 2016 | $2,117 | $117,016 | $0 | $0 |
| 2015 | $2,148 | $115,151 | $0 | $0 |
| 2014 | $1,098 | $100,036 | $0 | $0 |
Agents Affiliated with this Home
-

Seller's Agent in 2023
Alyssa Rodriguez
COLDWELL BANKER HUBBARD HANSEN
(407) 802-7798
4 in this area
59 Total Sales
-

Buyer's Agent in 2023
Jennah LeBruno, LLC
THE WILKINS WAY LLC
(407) 247-6203
1 in this area
114 Total Sales
-

Seller's Agent in 2020
Ron Phillips
PHILLIPS & ASSOCIATES REAL ESTATE INC
(407) 325-3536
52 in this area
58 Total Sales
-

Buyer Co-Listing Agent in 2020
Jearri Bush
COLDWELL BANKER HUBBARD HANSEN
(352) 516-9291
14 in this area
60 Total Sales
-
B
Seller's Agent in 2014
Bob Mitchell
R K MITCHELL REALTY, INC
-
M
Buyer's Agent in 2014
Mary Lamoray
Map
Source: Stellar MLS
MLS Number: G5060490
APN: 04-23-26-0205-000-37100
- 3821 Doune Way
- 3827 Westerham Dr
- 3817 Doune Way
- 3813 Doune Way
- 3813 Westerham Dr
- 3918 Doune Way
- 3603 Eversholt St
- 3725 Westerham Dr
- 3853 Eversholt St
- 3718 Westerham Dr
- 4065 Kingsley St
- 3708 Doune Way
- 3706 Doune Way
- 2409 Twickingham Ct
- 2696 Clearview St
- 3907 Allamanda Ct
- 3708 Fairfield Dr
- 4021 Newland St
- 3684 Eversholt St
- 2299 Twickingham Ct
