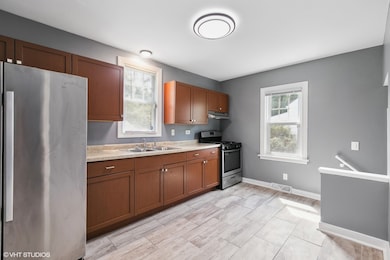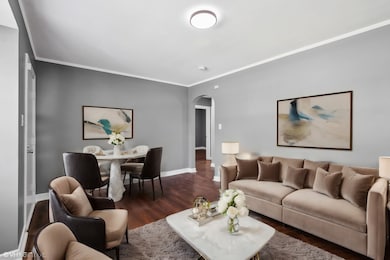
3825 217th St Matteson, IL 60443
Old Matteson NeighborhoodHighlights
- Wood Flooring
- Formal Dining Room
- Laundry Room
- Main Floor Bedroom
- Living Room
- Bathroom on Main Level
About This Home
As of May 2025Welcome home to this beautifully recently renovated Cape Cod home! This home boasts 3 bedrooms, 2 full bathrooms, with a detached 2 car garage, and a full basement! The entire home has been freshly painted, NEW light fixtures, with recently refinished hardwood floors. The kitchen has been tastefully updated offering an open space with newer ceramic grain plank tiles, stainless steel appliances, and shaker cabinets. 2 bedrooms on main floor with hardwood floors and an additional carpeted bedroom on the 2nd floor. Basement is partially finished with a NEW full bathroom and offering an open floor plan as blank canvas to bring your own creativity in finishing the space. Enjoy this home with peace of mind with the furnace, AC, and roof from 2018. BRAND NEW Chimney liner installed. Convenient location minutes away from Governor's highway and Rt. 30 with Pete's Fresh market, restaurants, access to Matteson station and so much more! Come take a look before it is too late!
Last Agent to Sell the Property
Coldwell Banker Realty License #471011151 Listed on: 07/31/2024

Home Details
Home Type
- Single Family
Est. Annual Taxes
- $3,806
Year Built
- Built in 1950 | Remodeled in 2019
Lot Details
- 7,601 Sq Ft Lot
- Lot Dimensions are 48x150
Parking
- 2 Car Garage
- Driveway
- Parking Included in Price
Interior Spaces
- 1,146 Sq Ft Home
- 1.5-Story Property
- Family Room
- Living Room
- Formal Dining Room
Flooring
- Wood
- Carpet
Bedrooms and Bathrooms
- 3 Bedrooms
- 3 Potential Bedrooms
- Main Floor Bedroom
- Bathroom on Main Level
- 2 Full Bathrooms
Laundry
- Laundry Room
- Gas Dryer Hookup
Basement
- Basement Fills Entire Space Under The House
- Finished Basement Bathroom
Schools
- Matteson Elementary School
- O W Huth Middle School
- Fine Arts And Communications Cam High School
Utilities
- Forced Air Heating and Cooling System
Ownership History
Purchase Details
Home Financials for this Owner
Home Financials are based on the most recent Mortgage that was taken out on this home.Purchase Details
Home Financials for this Owner
Home Financials are based on the most recent Mortgage that was taken out on this home.Purchase Details
Similar Homes in the area
Home Values in the Area
Average Home Value in this Area
Purchase History
| Date | Type | Sale Price | Title Company |
|---|---|---|---|
| Deed | $184,000 | Old Republic Title | |
| Special Warranty Deed | $44,000 | Chicago Title | |
| Quit Claim Deed | -- | Chicago Title Insurance Co | |
| Sheriffs Deed | -- | None Available |
Mortgage History
| Date | Status | Loan Amount | Loan Type |
|---|---|---|---|
| Open | $147,000 | New Conventional | |
| Previous Owner | $112,500 | Reverse Mortgage Home Equity Conversion Mortgage |
Property History
| Date | Event | Price | Change | Sq Ft Price |
|---|---|---|---|---|
| 05/22/2025 05/22/25 | Sold | $184,000 | -3.2% | $161 / Sq Ft |
| 05/03/2025 05/03/25 | Pending | -- | -- | -- |
| 04/04/2025 04/04/25 | For Sale | $189,995 | 0.0% | $166 / Sq Ft |
| 02/05/2025 02/05/25 | Pending | -- | -- | -- |
| 10/18/2024 10/18/24 | For Sale | $189,995 | 0.0% | $166 / Sq Ft |
| 09/24/2024 09/24/24 | Pending | -- | -- | -- |
| 08/31/2024 08/31/24 | For Sale | $189,995 | 0.0% | $166 / Sq Ft |
| 08/10/2024 08/10/24 | Pending | -- | -- | -- |
| 07/31/2024 07/31/24 | For Sale | $189,995 | +331.8% | $166 / Sq Ft |
| 10/22/2018 10/22/18 | Sold | $44,000 | -12.0% | $38 / Sq Ft |
| 09/28/2018 09/28/18 | Pending | -- | -- | -- |
| 08/22/2018 08/22/18 | Price Changed | $50,000 | -12.3% | $44 / Sq Ft |
| 08/20/2018 08/20/18 | Price Changed | $57,000 | -5.0% | $50 / Sq Ft |
| 05/26/2018 05/26/18 | For Sale | $60,000 | -- | $52 / Sq Ft |
Tax History Compared to Growth
Tax History
| Year | Tax Paid | Tax Assessment Tax Assessment Total Assessment is a certain percentage of the fair market value that is determined by local assessors to be the total taxable value of land and additions on the property. | Land | Improvement |
|---|---|---|---|---|
| 2024 | $4,615 | $11,165 | $3,040 | $8,125 |
| 2023 | $3,806 | $11,165 | $3,040 | $8,125 |
| 2022 | $3,806 | $7,015 | $2,660 | $4,355 |
| 2021 | $3,858 | $7,015 | $2,660 | $4,355 |
| 2020 | $3,573 | $7,015 | $2,660 | $4,355 |
| 2019 | $4,173 | $8,062 | $2,470 | $5,592 |
| 2018 | $3,187 | $9,594 | $2,470 | $7,124 |
| 2017 | $3,089 | $9,594 | $2,470 | $7,124 |
| 2016 | $2,818 | $8,228 | $2,280 | $5,948 |
| 2015 | $2,732 | $8,228 | $2,280 | $5,948 |
| 2014 | $2,672 | $8,228 | $2,280 | $5,948 |
| 2013 | $3,151 | $9,930 | $2,280 | $7,650 |
Agents Affiliated with this Home
-

Seller's Agent in 2025
Moin Haque
Coldwell Banker Realty
(630) 518-0806
2 in this area
254 Total Sales
-

Seller Co-Listing Agent in 2025
Eabad Haque
Coldwell Banker Realty
(630) 788-7512
2 in this area
136 Total Sales
-

Buyer's Agent in 2025
Kimberly Ingram
Coldwell Banker Realty
(773) 934-5889
4 in this area
94 Total Sales
-

Seller's Agent in 2018
Tamika Marks
Trademarks & Associates
(773) 656-9895
224 Total Sales
-
D
Buyer's Agent in 2018
Daniel Hardy
CRIS REALTY
Map
Source: Midwest Real Estate Data (MRED)
MLS Number: 12125740
APN: 31-26-113-031-0000
- 3817 216th Place
- 3736 217th St
- 3865 216th St
- 21829 Richton Rd
- 21835 1/2 Richton Rd
- 3704 215th St Unit 205
- 3844 214th Place
- 4025 Appleby Ln
- 4028 Appleby Ln
- 4096 Appleby Ln
- 3704 Linden Rd
- 1043 Lioncrest Dr
- 21331 Tower Ave
- 3712 214th St
- 5013 Euclid Ln
- 4156 Sumter Dr
- 2077 Lioncrest Dr
- 437 Winnebago St
- 21963 Millard Ave
- 21301 Tower Ave






