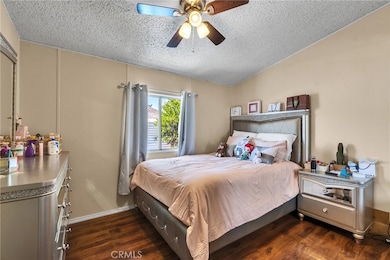3825 Crestmore Rd Unit 480 Riverside, CA 92509
Rubidoux NeighborhoodEstimated payment $859/month
Highlights
- No HOA
- Laundry Room
- Manufactured Home
- Community Pool
- Central Heating
- Mobile home included in the sale
About This Home
Welcome to this charming and well-maintained home located in one of Jurupa Valley’s most sought-after communities! This property offers the perfect blend of comfort, convenience, and value. Priced to sell quickly! Step inside to discover a bright and inviting interior with a spacious living area perfect for relaxing or entertaining. The kitchen features plenty of cabinetry and counter space, making it ideal for daily living or hosting family gatherings. Outside, you’ll love the extra-long carport that easily fits up to three cars, providing plenty of covered parking. There’s also a large storage shed in the back, perfect for tools, bikes, or additional storage space. Enjoy the peaceful surroundings while being just minutes away from Mount Rubidoux, where you can hike, bike, or take in the beautiful city views. Conveniently located near shopping, dining, schools, and easy freeway access. This home has it all! And the best part? The land lease is very affordable, making this an incredible opportunity for first-time buyers, downsizers, or anyone looking for a budget-friendly home in a great location. Don’t miss out! Schedule your private showing today and see why this home won’t last long!
Listing Agent
Acevedo Real Estate Professionals Brokerage Phone: 909-301-7093 License #02150579 Listed on: 10/17/2025
Co-Listing Agent
Acevedo Real Estate Professionals Brokerage Phone: 909-301-7093 License #01812103
Property Details
Home Type
- Manufactured Home
Year Built
- Built in 1999
Lot Details
- Density is up to 1 Unit/Acre
- Land Lease of $1,150
Home Design
- Entry on the 1st floor
Interior Spaces
- 1,176 Sq Ft Home
- 1-Story Property
Bedrooms and Bathrooms
- 3 Bedrooms
- 2 Full Bathrooms
Laundry
- Laundry Room
- Washer and Gas Dryer Hookup
Mobile Home
- Mobile home included in the sale
- Mobile Home is 11 x 50 Feet
- Manufactured Home
Utilities
- Central Heating
Listing and Financial Details
- Tax Lot 5
- Tax Tract Number 40203
- Assessor Parcel Number 009718555
- Seller Considering Concessions
Community Details
Overview
- No Home Owners Association
- Old Plantation Mobile Home Park
Recreation
- Community Pool
Map
Home Values in the Area
Average Home Value in this Area
Tax History
| Year | Tax Paid | Tax Assessment Tax Assessment Total Assessment is a certain percentage of the fair market value that is determined by local assessors to be the total taxable value of land and additions on the property. | Land | Improvement |
|---|---|---|---|---|
| 2025 | $328 | $39,780 | -- | $39,780 |
| 2023 | $328 | $37,525 | $0 | $37,525 |
| 2022 | $328 | $36,790 | $0 | $36,790 |
| 2021 | $324 | $36,069 | $0 | $36,069 |
| 2020 | $330 | $35,700 | $0 | $35,700 |
| 2019 | $361 | $32,348 | $0 | $32,348 |
| 2018 | $356 | $36,073 | $0 | $36,073 |
| 2017 | $360 | $32,348 | $0 | $32,348 |
| 2016 | $362 | $32,348 | $0 | $32,348 |
| 2015 | $363 | $32,348 | $0 | $32,348 |
| 2014 | $292 | $27,413 | $0 | $27,413 |
Property History
| Date | Event | Price | List to Sale | Price per Sq Ft | Prior Sale |
|---|---|---|---|---|---|
| 01/26/2026 01/26/26 | Price Changed | $160,000 | +3.2% | $136 / Sq Ft | |
| 11/20/2025 11/20/25 | Price Changed | $155,000 | -1.9% | $132 / Sq Ft | |
| 10/17/2025 10/17/25 | For Sale | $158,000 | +9.0% | $134 / Sq Ft | |
| 04/12/2024 04/12/24 | Sold | $145,000 | +3.6% | $123 / Sq Ft | View Prior Sale |
| 02/23/2024 02/23/24 | Pending | -- | -- | -- | |
| 02/19/2024 02/19/24 | For Sale | $140,000 | 0.0% | $119 / Sq Ft | |
| 02/10/2024 02/10/24 | Pending | -- | -- | -- | |
| 02/04/2024 02/04/24 | Price Changed | $140,000 | -6.7% | $119 / Sq Ft | |
| 01/14/2024 01/14/24 | For Sale | $150,000 | -- | $128 / Sq Ft |
Source: California Regional Multiple Listing Service (CRMLS)
MLS Number: CV25239600
- 3825 Crestmore Rd Unit 306
- 3825 Crestmore Rd Unit 494
- 3825 Crestmore Rd Unit 378
- 0 Odell St
- 5442 Mission Blvd
- 5191 Westerfield St
- 5295 36th St
- 3747 Mintern St
- 5345 35th St
- 5479 34th St
- 4321 Tewa Way
- 0 Mission Blvd Unit IG25268475
- 0 Mission Blvd Unit PW25275749
- 0 Mission Blvd Unit IV23139894
- 5244 Holstein Way
- 5762 Sky Meadow St
- 5754 Tilton Ave
- 0 42nd St
- 3319 Avalon St Unit 78
- 3319 Avalon St Unit Space 62
- 5618 Tilton Ave
- 3857 Pine St
- 4478 4th St
- 4482 4th St
- 4555 Pine St
- 4250 12th St Unit D
- 4800 Palm Ave
- 4830 Palm Ave
- 5941 Limonite Ave Unit D
- 5941 Limonite Ave Unit C
- 4156 11th St
- 4156 11th St
- 3755 Brockton Ave Unit D
- 3438 Locust St
- 3643 Brockton Ave Unit I
- 4224 Brockton Ave
- 3460 Brockton Ave
- 5151 Peony Ct
- 5215 Peony Ct
- 4036 4th St







