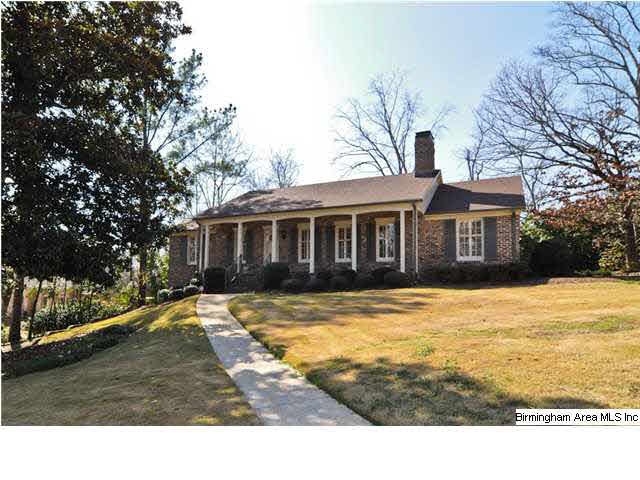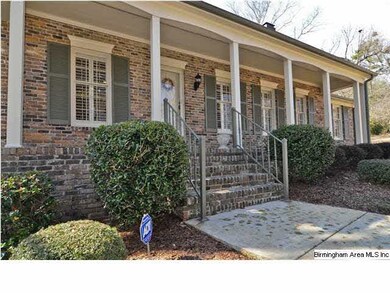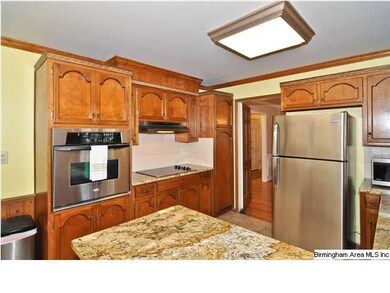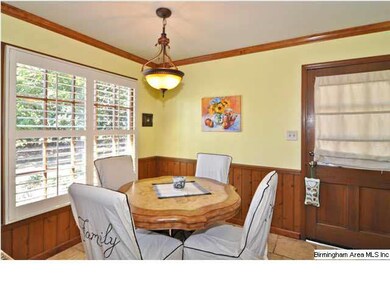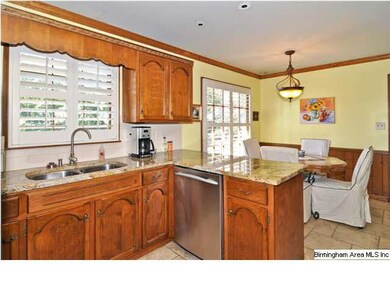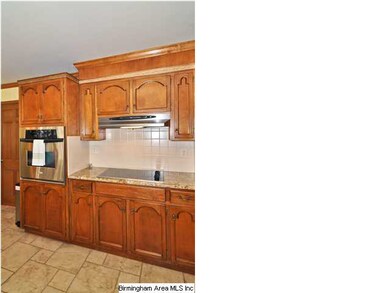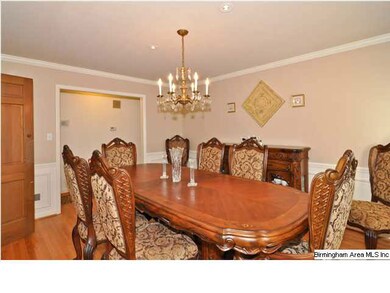
3825 Dunbarton Dr Mountain Brook, AL 35223
Highlights
- Wind Turbine Power
- Wood Flooring
- Stone Countertops
- Brookwood Forest Elementary School Rated A
- Attic
- Den with Fireplace
About This Home
As of April 2019This fabulous 3 bedroom, 2 bath full brick home is conveniently located just off Overton Road. The recent improvements include freshly painted interior & exterior, plantation shutters on all windows, updated master bath, refinished hardwood floors, and a porcelain tile kitchen floor. The kitchen updates include: granite countertops with a tile back splash and all stainless appliances. The one level home features a formal living room and den, both with fireplaces. There is also a large formal dining room, which is rare for the area. There is a cozy eating space in the kitchen. The house has 2 driveways, one with easy access to the kitchen. There is a full daylight unfinished basement with a 2 car garage. The basement is so clean it could be used as a playroom or workout area now, not to mention tons of great storage. The yard is very low maintenance. This home is in pristine condition & move-in ready. Great value for entry into the award winning Mt. Brook school system.
Last Buyer's Agent
Carolyn Barfield Green
LAH Sotheby's International Re License #000083212
Home Details
Home Type
- Single Family
Est. Annual Taxes
- $7,442
Year Built
- 1964
Parking
- 2 Car Garage
- Basement Garage
- Front Facing Garage
- Driveway
Interior Spaces
- 1-Story Property
- Wood Burning Fireplace
- Brick Fireplace
- Fireplace Features Masonry
- Gas Fireplace
- Window Treatments
- Dining Room
- Den with Fireplace
- Pull Down Stairs to Attic
- Laundry Room
Kitchen
- Electric Cooktop
- Stove
- Stone Countertops
Flooring
- Wood
- Tile
Bedrooms and Bathrooms
- 3 Bedrooms
- 2 Full Bathrooms
- Bathtub and Shower Combination in Primary Bathroom
- Linen Closet In Bathroom
Unfinished Basement
- Basement Fills Entire Space Under The House
- Laundry in Basement
- Stubbed For A Bathroom
Home Security
- Home Security System
- Storm Doors
Eco-Friendly Details
- Wind Turbine Power
Utilities
- Forced Air Heating and Cooling System
- Heating System Uses Gas
- Gas Water Heater
- Septic Tank
Community Details
- $4 Other Monthly Fees
Listing and Financial Details
- Assessor Parcel Number 28-15-2-010-006.000
Ownership History
Purchase Details
Home Financials for this Owner
Home Financials are based on the most recent Mortgage that was taken out on this home.Purchase Details
Home Financials for this Owner
Home Financials are based on the most recent Mortgage that was taken out on this home.Purchase Details
Home Financials for this Owner
Home Financials are based on the most recent Mortgage that was taken out on this home.Purchase Details
Home Financials for this Owner
Home Financials are based on the most recent Mortgage that was taken out on this home.Similar Homes in the area
Home Values in the Area
Average Home Value in this Area
Purchase History
| Date | Type | Sale Price | Title Company |
|---|---|---|---|
| Warranty Deed | $460,000 | -- | |
| Warranty Deed | $337,500 | -- | |
| Survivorship Deed | $370,000 | None Available | |
| Warranty Deed | $289,900 | -- |
Mortgage History
| Date | Status | Loan Amount | Loan Type |
|---|---|---|---|
| Open | $392,000 | New Conventional | |
| Closed | $392,466 | New Conventional | |
| Previous Owner | $215,000 | Commercial | |
| Previous Owner | $270,000 | New Conventional | |
| Previous Owner | $220,000 | Purchase Money Mortgage |
Property History
| Date | Event | Price | Change | Sq Ft Price |
|---|---|---|---|---|
| 04/08/2019 04/08/19 | Sold | $460,000 | +8.2% | $210 / Sq Ft |
| 03/13/2019 03/13/19 | For Sale | $425,000 | +25.9% | $194 / Sq Ft |
| 03/29/2012 03/29/12 | Sold | $337,500 | -3.6% | $154 / Sq Ft |
| 02/10/2012 02/10/12 | Pending | -- | -- | -- |
| 02/08/2012 02/08/12 | For Sale | $350,000 | -- | $160 / Sq Ft |
Tax History Compared to Growth
Tax History
| Year | Tax Paid | Tax Assessment Tax Assessment Total Assessment is a certain percentage of the fair market value that is determined by local assessors to be the total taxable value of land and additions on the property. | Land | Improvement |
|---|---|---|---|---|
| 2024 | $7,442 | $68,760 | -- | -- |
| 2022 | $5,894 | $54,360 | $24,460 | $29,900 |
| 2021 | $5,196 | $48,150 | $24,460 | $23,690 |
| 2020 | $5,111 | $47,370 | $24,460 | $22,910 |
| 2019 | $4,291 | $43,880 | $0 | $0 |
| 2018 | $4,531 | $46,300 | $0 | $0 |
| 2017 | $4,283 | $43,800 | $0 | $0 |
| 2016 | $4,242 | $43,380 | $0 | $0 |
| 2015 | $3,907 | $40,000 | $0 | $0 |
| 2014 | $3,720 | $39,260 | $0 | $0 |
| 2013 | $3,720 | $39,260 | $0 | $0 |
Agents Affiliated with this Home
-
Stephanie Robinson

Seller's Agent in 2019
Stephanie Robinson
RealtySouth
(205) 870-5420
207 in this area
393 Total Sales
-
Hill Weathers

Buyer's Agent in 2019
Hill Weathers
Ray & Poynor Properties
(205) 410-1171
30 in this area
52 Total Sales
-
Kelley Caine

Buyer Co-Listing Agent in 2019
Kelley Caine
Ray & Poynor Properties
(205) 879-3036
29 in this area
53 Total Sales
-
M
Buyer Co-Listing Agent in 2019
MERLENNE PASSARELLA
NOT A VALID MEMBER
-
Melvin Upchurch

Seller's Agent in 2012
Melvin Upchurch
LIST Birmingham
(205) 223-6192
9 in this area
320 Total Sales
-
C
Buyer's Agent in 2012
Carolyn Barfield Green
LAH Sotheby's International Re
Map
Source: Greater Alabama MLS
MLS Number: 522287
APN: 28-00-15-2-010-006.000
- 2800 Shook Hill Cir Unit 5A
- 2804 Shook Hill Cir Unit /6
- 1020 Locksley Dr Unit 1447
- 2836 Overton Rd
- 3024 Brook Hollow Ln
- 3833 Cromwell Dr
- 3777 Crosby Dr
- 3779 Crosby Dr
- 3623 Locksley Dr
- 2821 Shook Hill Cir
- 2961 Donita Dr
- 2963 Donita Dr
- 3023 Asbury Park Place
- 3208 N Woodridge Rd
- 3973 Kyle Ln
- 1486 Knollwood Ct Unit 9
- 1490 Knollwood Ct
- 3309 Eaton Rd
- 2841 Cherokee Rd Unit 2841
- 3912 Asbury Park Cir
