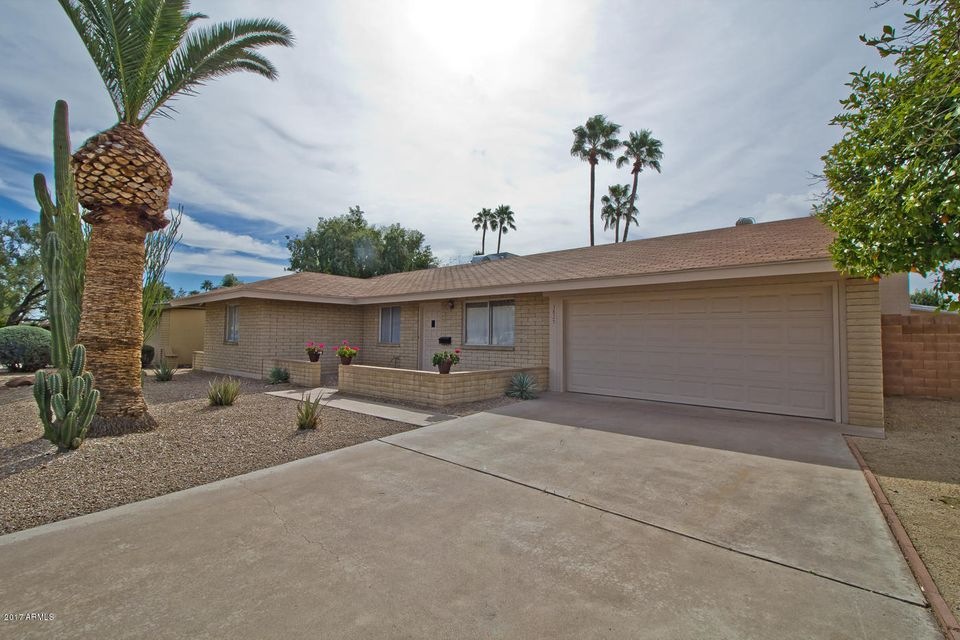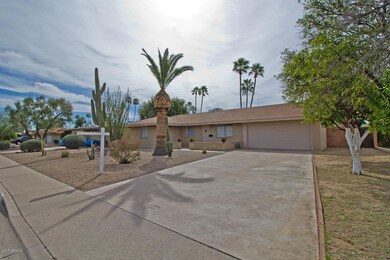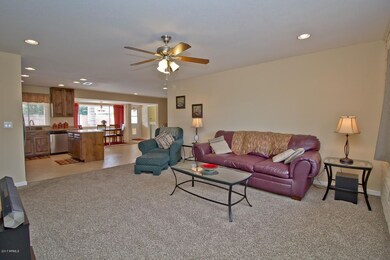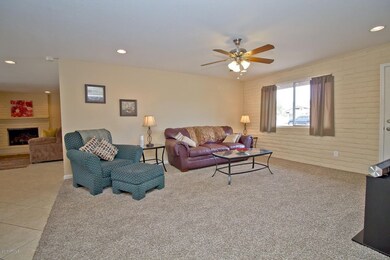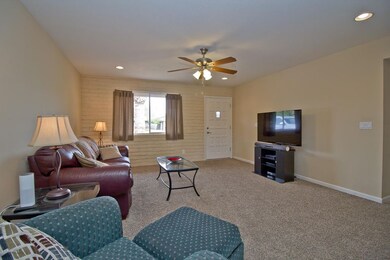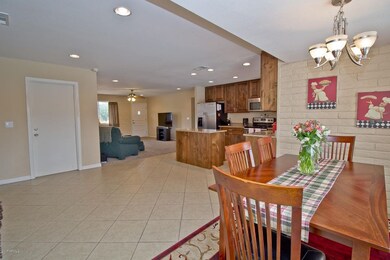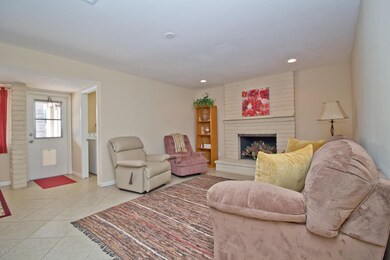
3825 E Cholla St Phoenix, AZ 85028
Paradise Valley NeighborhoodHighlights
- Private Pool
- 1 Fireplace
- Covered Patio or Porch
- Mercury Mine Elementary School Rated A
- No HOA
- 2 Car Direct Access Garage
About This Home
As of August 2017GREAT LOCATION!!!!!Move in ready 4 bedroom 2 bathroom home in Cavalier estates.Kitchen opens up to both living areas.Kitchen has custom built alder wood cabinets, granite counter tops,undermount sink and stainless steel appliances.Beautiful exposed brick in the right areas.Perfect for entertaining.Nice oversized lot (9930sq ft) with a diving pool,two separate covered patios and mature landscaping with fruit trees.Come tour your next home before it's too late!
Home Details
Home Type
- Single Family
Est. Annual Taxes
- $1,725
Year Built
- Built in 1969
Lot Details
- 9,933 Sq Ft Lot
- Desert faces the front and back of the property
- Block Wall Fence
- Front Yard Sprinklers
Parking
- 2 Car Direct Access Garage
- Garage Door Opener
Home Design
- Composition Roof
- Block Exterior
Interior Spaces
- 1,937 Sq Ft Home
- 1-Story Property
- Ceiling Fan
- 1 Fireplace
Kitchen
- Eat-In Kitchen
- Built-In Microwave
- Kitchen Island
Flooring
- Carpet
- Tile
Bedrooms and Bathrooms
- 4 Bedrooms
- 2 Bathrooms
Accessible Home Design
- No Interior Steps
Pool
- Private Pool
- Diving Board
Outdoor Features
- Covered Patio or Porch
- Outdoor Storage
Schools
- Mercury Mine Elementary School
- Shea Middle School
- Paradise Valley High School
Utilities
- Refrigerated Cooling System
- Heating System Uses Natural Gas
- High Speed Internet
- Cable TV Available
Community Details
- No Home Owners Association
- Association fees include no fees
- Cavalier Estates 4 Subdivision
Listing and Financial Details
- Tax Lot 243
- Assessor Parcel Number 166-57-106
Ownership History
Purchase Details
Home Financials for this Owner
Home Financials are based on the most recent Mortgage that was taken out on this home.Purchase Details
Home Financials for this Owner
Home Financials are based on the most recent Mortgage that was taken out on this home.Purchase Details
Home Financials for this Owner
Home Financials are based on the most recent Mortgage that was taken out on this home.Similar Homes in Phoenix, AZ
Home Values in the Area
Average Home Value in this Area
Purchase History
| Date | Type | Sale Price | Title Company |
|---|---|---|---|
| Warranty Deed | $317,000 | Empire West Title Agency Llc | |
| Warranty Deed | $250,000 | First American Title Ins Co | |
| Cash Sale Deed | $188,500 | Security Title Agency |
Mortgage History
| Date | Status | Loan Amount | Loan Type |
|---|---|---|---|
| Open | $170,000 | Credit Line Revolving | |
| Open | $298,000 | New Conventional | |
| Closed | $301,600 | New Conventional | |
| Closed | $307,490 | New Conventional | |
| Previous Owner | $232,500 | New Conventional | |
| Previous Owner | $237,500 | FHA |
Property History
| Date | Event | Price | Change | Sq Ft Price |
|---|---|---|---|---|
| 08/25/2017 08/25/17 | Sold | $317,000 | -5.4% | $164 / Sq Ft |
| 08/02/2017 08/02/17 | Pending | -- | -- | -- |
| 07/28/2017 07/28/17 | For Sale | $335,000 | 0.0% | $173 / Sq Ft |
| 07/19/2017 07/19/17 | Pending | -- | -- | -- |
| 07/05/2017 07/05/17 | Price Changed | $335,000 | -2.9% | $173 / Sq Ft |
| 06/16/2017 06/16/17 | Price Changed | $345,000 | -1.1% | $178 / Sq Ft |
| 05/25/2017 05/25/17 | For Sale | $349,000 | 0.0% | $180 / Sq Ft |
| 05/12/2017 05/12/17 | Pending | -- | -- | -- |
| 04/13/2017 04/13/17 | Price Changed | $349,000 | -0.3% | $180 / Sq Ft |
| 03/09/2017 03/09/17 | For Sale | $350,000 | +40.0% | $181 / Sq Ft |
| 11/29/2012 11/29/12 | Sold | $250,000 | -5.6% | $128 / Sq Ft |
| 10/25/2012 10/25/12 | Price Changed | $264,900 | -1.9% | $136 / Sq Ft |
| 10/13/2012 10/13/12 | Price Changed | $269,900 | -1.8% | $138 / Sq Ft |
| 10/03/2012 10/03/12 | Price Changed | $274,900 | -1.8% | $141 / Sq Ft |
| 09/27/2012 09/27/12 | Price Changed | $279,900 | -1.8% | $144 / Sq Ft |
| 08/30/2012 08/30/12 | For Sale | $284,900 | +51.1% | $146 / Sq Ft |
| 06/29/2012 06/29/12 | Sold | $188,500 | 0.0% | $97 / Sq Ft |
| 06/28/2012 06/28/12 | Price Changed | $188,500 | +1.9% | $97 / Sq Ft |
| 06/28/2012 06/28/12 | For Sale | $185,000 | 0.0% | $95 / Sq Ft |
| 04/15/2012 04/15/12 | Pending | -- | -- | -- |
| 04/03/2012 04/03/12 | For Sale | $185,000 | -- | $95 / Sq Ft |
Tax History Compared to Growth
Tax History
| Year | Tax Paid | Tax Assessment Tax Assessment Total Assessment is a certain percentage of the fair market value that is determined by local assessors to be the total taxable value of land and additions on the property. | Land | Improvement |
|---|---|---|---|---|
| 2025 | $1,995 | $23,649 | -- | -- |
| 2024 | $1,950 | $22,523 | -- | -- |
| 2023 | $1,950 | $43,680 | $8,730 | $34,950 |
| 2022 | $1,932 | $33,580 | $6,710 | $26,870 |
| 2021 | $1,963 | $30,670 | $6,130 | $24,540 |
| 2020 | $1,896 | $29,530 | $5,900 | $23,630 |
| 2019 | $1,905 | $27,700 | $5,540 | $22,160 |
| 2018 | $1,835 | $26,820 | $5,360 | $21,460 |
| 2017 | $1,753 | $24,550 | $4,910 | $19,640 |
| 2016 | $1,725 | $23,910 | $4,780 | $19,130 |
| 2015 | $1,600 | $21,610 | $4,320 | $17,290 |
Agents Affiliated with this Home
-
Mark Vilar

Seller's Agent in 2017
Mark Vilar
RETSY
(602) 327-9669
2 in this area
78 Total Sales
-
Scott Grigg

Buyer's Agent in 2017
Scott Grigg
Griggs's Group Powered by The Altman Brothers
(480) 540-5479
52 in this area
256 Total Sales
-
Andrew Speedling

Buyer Co-Listing Agent in 2017
Andrew Speedling
Griggs's Group Powered by The Altman Brothers
(480) 369-0699
1 in this area
26 Total Sales
-
Chad Vice

Seller's Agent in 2012
Chad Vice
HomeSmart
(480) 476-3388
1 in this area
38 Total Sales
-
Mary McCormick

Seller's Agent in 2012
Mary McCormick
eXp Realty
(888) 897-7821
4 Total Sales
-
Brandon Boldrini

Buyer's Agent in 2012
Brandon Boldrini
HomeSmart
(480) 861-4782
1 in this area
18 Total Sales
Map
Source: Arizona Regional Multiple Listing Service (ARMLS)
MLS Number: 5572709
APN: 166-57-106
- 11208 N 39th St
- 11020 N 39th St
- 11011 N 39th St
- 3924 E Cortez St
- 3830 E Desert Cove Ave
- 3926 E Cortez St
- 11035 N 37th St
- 3710 E Altadena Ave Unit 3
- 11616 N 40th Way
- 3740 E Mercer Ln
- 3934 E Sahuaro Dr
- 11840 N 40th Way
- 4079 E Shangri la Rd
- 3921 E Paradise Dr
- 10621 N 39th St
- 4114 E Desert Cove Ave
- 3702 E Sahuaro Dr
- 3507 E Cortez St
- 3650 E Laurel Ln
- 4020 E Laurel Ln
