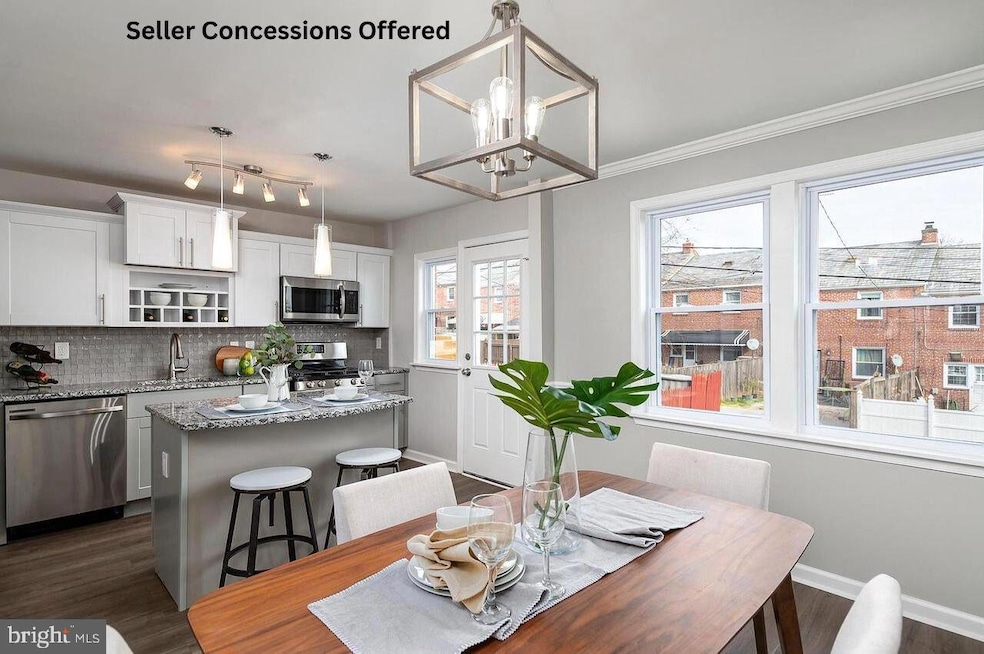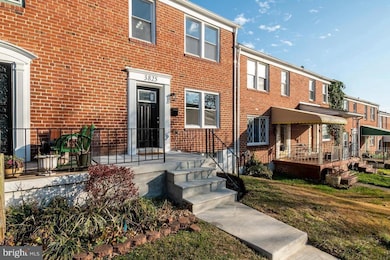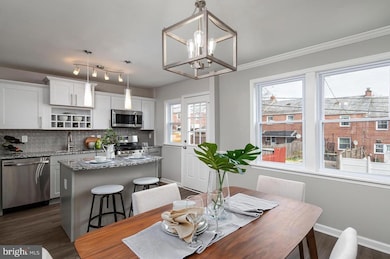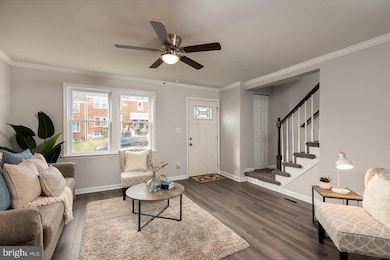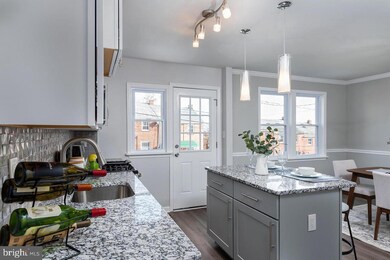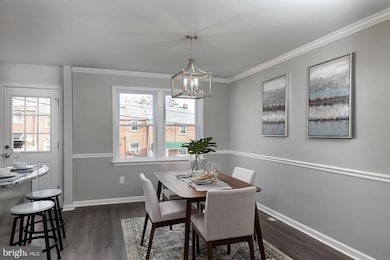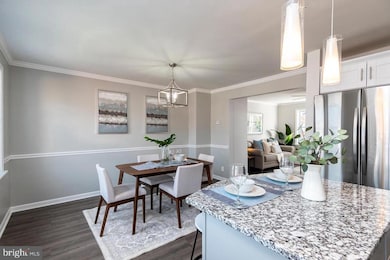3825 Elkader Rd Baltimore, MD 21218
Ednor Gardens-Lakeside NeighborhoodEstimated payment $1,944/month
Highlights
- Open Floorplan
- Engineered Wood Flooring
- Formal Dining Room
- Colonial Architecture
- No HOA
- 4-minute walk to Chestnut Hill Park
About This Home
Need help with downpayment OR want to buy down your rate? The Seller is offering concessions AND we have exclusive arrangement with First Home Mortgage for additonal down payment assistance some options with NO INCOME LIMITS.
******************************************
Updated in 2021- 4BR/2BA Townhome – Prime Location Near Johns Hopkins!
Five minutes from Johns Hopkins University and 10 minutes from the East Baltimore County line — a perfect blend of style, convenience, and value!
Features You'll Love: Modern gourmet kitchen with granite countertops, eye-catching 3D backsplash & premium Samsung stainless steel appliances ** Newer roof, windows, central heating & air, updated plumbing, electrical, doors, locks, and fixtures ** Elegant **crown molding** and **new flooring** throughout
Finished walkout basement with full bath and additional bedroom – ideal for guests, office, or rental income.
Please be mindful of the tenant when scheduling.
Listing Agent
(240) 602-4348 tamika@tamikajohnson-realtor.com RE/MAX United Real Estate License #0225259810 Listed on: 08/01/2025

Townhouse Details
Home Type
- Townhome
Est. Annual Taxes
- $4,383
Year Built
- Built in 1952 | Remodeled in 2020
Lot Details
- Chain Link Fence
Parking
- On-Street Parking
Home Design
- Colonial Architecture
- Brick Exterior Construction
- Architectural Shingle Roof
- Concrete Perimeter Foundation
Interior Spaces
- Property has 3 Levels
- Open Floorplan
- Crown Molding
- Ceiling Fan
- Double Pane Windows
- Formal Dining Room
- Engineered Wood Flooring
- Flood Lights
Kitchen
- Electric Oven or Range
- Built-In Microwave
- ENERGY STAR Qualified Refrigerator
- Dishwasher
- Disposal
Bedrooms and Bathrooms
Laundry
- Dryer
- ENERGY STAR Qualified Washer
Basement
- Basement Fills Entire Space Under The House
- Connecting Stairway
Schools
- Baltimore City College High School
Utilities
- Forced Air Heating and Cooling System
- Vented Exhaust Fan
- High-Efficiency Water Heater
Listing and Financial Details
- Tax Lot 063
- Assessor Parcel Number 0309223972A063
Community Details
Overview
- No Home Owners Association
- Ednor Gardens Historic District Subdivision
Pet Policy
- No Pets Allowed
Map
Home Values in the Area
Average Home Value in this Area
Tax History
| Year | Tax Paid | Tax Assessment Tax Assessment Total Assessment is a certain percentage of the fair market value that is determined by local assessors to be the total taxable value of land and additions on the property. | Land | Improvement |
|---|---|---|---|---|
| 2025 | $2,126 | $227,500 | $40,000 | $187,500 |
| 2024 | $2,126 | $185,733 | $0 | $0 |
| 2023 | $2,004 | $143,967 | $0 | $0 |
| 2022 | $2,240 | $102,200 | $40,000 | $62,200 |
| 2021 | $2,412 | $102,200 | $40,000 | $62,200 |
| 2020 | $2,412 | $102,200 | $40,000 | $62,200 |
| 2019 | $2,712 | $125,800 | $40,000 | $85,800 |
| 2018 | $2,754 | $125,800 | $40,000 | $85,800 |
| 2017 | $2,782 | $125,800 | $0 | $0 |
| 2016 | $2,151 | $127,800 | $0 | $0 |
| 2015 | $2,151 | $126,967 | $0 | $0 |
| 2014 | $2,151 | $126,133 | $0 | $0 |
Property History
| Date | Event | Price | List to Sale | Price per Sq Ft | Prior Sale |
|---|---|---|---|---|---|
| 10/13/2025 10/13/25 | Price Changed | $299,500 | -6.3% | $277 / Sq Ft | |
| 08/29/2025 08/29/25 | Price Changed | $319,500 | -4.6% | $295 / Sq Ft | |
| 08/01/2025 08/01/25 | For Sale | $335,000 | 0.0% | $310 / Sq Ft | |
| 09/01/2024 09/01/24 | Rented | $2,250 | 0.0% | -- | |
| 08/27/2024 08/27/24 | Price Changed | $2,250 | -10.0% | $2 / Sq Ft | |
| 08/13/2024 08/13/24 | For Rent | $2,500 | 0.0% | -- | |
| 02/10/2021 02/10/21 | Sold | $230,000 | 0.0% | $170 / Sq Ft | View Prior Sale |
| 02/06/2021 02/06/21 | Pending | -- | -- | -- | |
| 02/05/2021 02/05/21 | Off Market | $230,000 | -- | -- | |
| 02/02/2021 02/02/21 | Pending | -- | -- | -- | |
| 01/31/2021 01/31/21 | For Sale | $230,000 | 0.0% | $170 / Sq Ft | |
| 12/20/2020 12/20/20 | Price Changed | $230,000 | +2.2% | $170 / Sq Ft | |
| 12/19/2020 12/19/20 | Pending | -- | -- | -- | |
| 12/19/2020 12/19/20 | For Sale | $225,000 | 0.0% | $166 / Sq Ft | |
| 12/17/2020 12/17/20 | Price Changed | $225,000 | 0.0% | $166 / Sq Ft | |
| 12/17/2020 12/17/20 | For Sale | $225,000 | -8.2% | $166 / Sq Ft | |
| 12/16/2020 12/16/20 | Price Changed | $245,000 | +8.9% | $181 / Sq Ft | |
| 12/15/2020 12/15/20 | Pending | -- | -- | -- | |
| 12/13/2020 12/13/20 | For Sale | $225,000 | -- | $166 / Sq Ft |
Purchase History
| Date | Type | Sale Price | Title Company |
|---|---|---|---|
| Deed | $230,000 | Titlemax Llc | |
| Deed | $100,000 | King Title Co Inc | |
| Deed | $74,000 | Lakeside Title Co |
Mortgage History
| Date | Status | Loan Amount | Loan Type |
|---|---|---|---|
| Previous Owner | $223,100 | New Conventional | |
| Previous Owner | $6,693 | Future Advance Clause Open End Mortgage | |
| Previous Owner | $114,000 | Commercial | |
| Previous Owner | $15,000 | Unknown |
Source: Bright MLS
MLS Number: MDBA2176456
APN: 3972A-063
- 3807 Elkader Rd
- 3914 Rexmere Rd
- 3915 Rexmere Rd
- 3807 Kimble Rd
- 912 E 37th St
- 712 Chestnut Hill Ave
- 713 Chestnut Hill Ave
- 3723 Yolando Rd
- 729 E 37th St
- 902 E 36th St
- 912 E 36th St
- 1004 E 36th St
- 744 E 36th St
- 3536 Ellerslie Ave
- 611 Parkwyrth Ave
- 753 E 36th St
- 608 Chestnut Hill Ave
- 3526 Ellerslie Ave
- 739 E 36th St
- 1118 E 36th St
- 3920 Rexmere Rd
- 3725 Ellerslie Ave
- 915 Argonne Dr
- 3704 Delverne Rd
- 830 Dumbarton Ave
- 747 Melville Ave
- 928 Argonne Dr
- 3706 Old York Rd Unit 1
- 3706 Old York Rd Unit 2
- 1040 E 33rd St
- 3701 Greenmount Ave Unit 1D
- 3701 Greenmount Ave Unit 3C
- 3731 Greenmount Ave
- 956 Argonne Dr
- 824 E 33rd St
- 1504 Upshire Rd Unit F2
- 4101 St Georges Ave
- 1505 Medford Rd
- 1505 Medford Rd
- 811 Gorsuch Ave Unit 1
