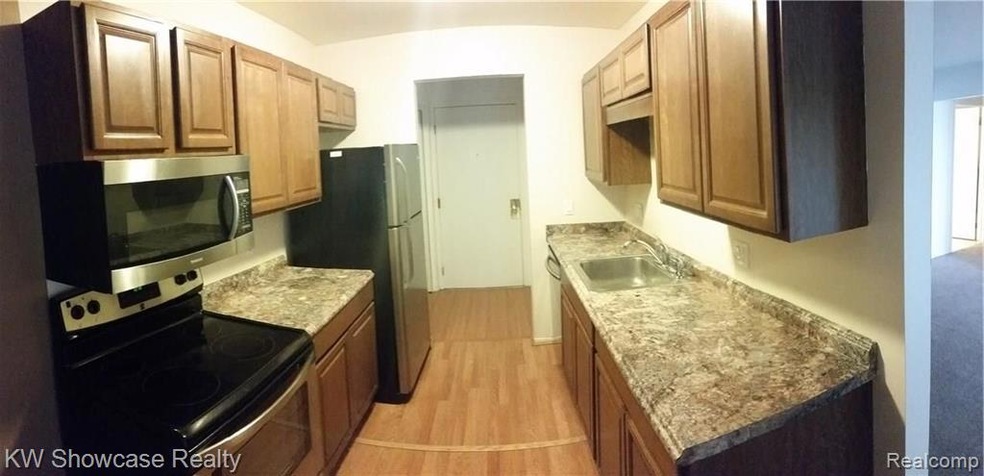
$115,000
- 1 Bed
- 1 Bath
- 766 Sq Ft
- 30515 W 14 Mile Rd
- Unit 37
- Farmington Hills, MI
Welcome to this beautifully updated and move-in ready one-bedroom, one-bathroom condo located in desirable Farmington Hills. This thoughtfully renovated unit offers modern touches throughout, starting with brand new flooring, updated plumbing, and a freshly painted interior that creates a clean and inviting atmosphere. The kitchen provides ample countertop and cabinet space, along with newer
Michael Perna EXP Realty Main
