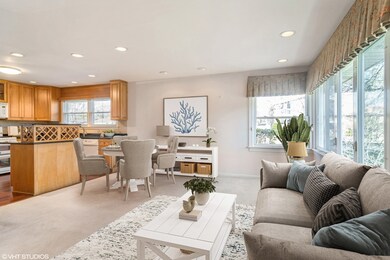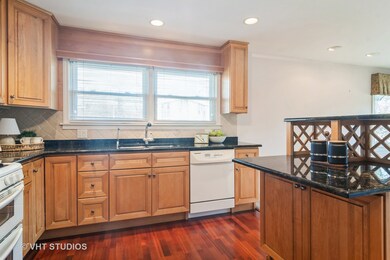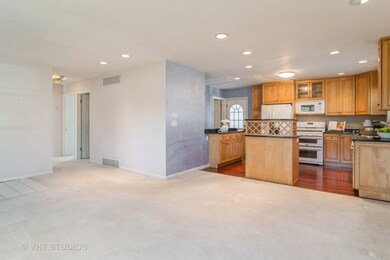
3825 Main St Skokie, IL 60076
Southeast Skokie NeighborhoodHighlights
- Open Floorplan
- Recreation Room
- Wood Flooring
- Oliver Mccracken Middle School Rated A-
- Ranch Style House
- Corner Lot
About This Home
As of February 2025This home and location are special and offer the opportunity for an incredible lifestyle with all that Skokie has to offer. You'll love the timeless brick exterior, updated open interior, and yard with garden beds. The front door faces Prairie Rd where you'll walk in to find a living area filled with abundant natural light and enjoyable neighborhood views from the oversized front windows. The kitchen has been remodeled and features ease of flow, and functionality. Tons of cabinetry and counter space provide an opportunity for uncluttered living. It's set up perfectly for everyday living and you'll love entertaining in this space and being able to converse with guests. All 3 bedrooms are on the main level with a remodeled full bathroom that has a tub/shower combination with sliding glass doors. There are wood floors in most rooms under the carpeting except bedroom 3. The basement has been completely remodeled and offers an entire additional level of living- use as a family room or for recreation, add your favorite game table, workout equipment, hobby table, or guest space. There is a full bathroom with heated floors and a walk-in shower plus a nicely outfitted laundry room for organization and extra storage. The yard is lovely and features a brick patio and raised garden beds making it easy to plant and harvest your favorite herbs and veggies right outside your door! The large 2 car garage has extra room for storage and easy access from Prairie Rd. Other improvements include white 6-panel doors throughout, updated electrical panel, additional insulation, tuckpointing, chimney liner replaced, copper pipes added. Sprinkler system exists but has not been used in 2 years, so included "as is". The location is wonderfully rich in opportunities for recreation, culture, and arts experiences- nearby North Shore Sculpture park, Emily Oaks Nature Center, Skokie Sports and Water Parks, Evanston Golf Club, Robert Crown Community Center and only minutes away from downtown Evanston, Northwestern, and the lakefront.
Last Agent to Sell the Property
Baird & Warner License #475144690 Listed on: 01/06/2025

Home Details
Home Type
- Single Family
Est. Annual Taxes
- $8,564
Year Built
- Built in 1954
Lot Details
- 5,619 Sq Ft Lot
- Lot Dimensions are 37x123x56x121
- Fenced Yard
- Chain Link Fence
- Corner Lot
- Paved or Partially Paved Lot
- Sprinkler System
Parking
- 2 Car Detached Garage
- Parking Space is Owned
Home Design
- Ranch Style House
- Brick Exterior Construction
- Asphalt Roof
Interior Spaces
- 2,012 Sq Ft Home
- Open Floorplan
- Family Room
- Combination Dining and Living Room
- Recreation Room
- Storage Room
- Storm Screens
Flooring
- Wood
- Partially Carpeted
- Laminate
Bedrooms and Bathrooms
- 3 Bedrooms
- 3 Potential Bedrooms
- 2 Full Bathrooms
- Shower Body Spray
Laundry
- Laundry Room
- Sink Near Laundry
Finished Basement
- Basement Fills Entire Space Under The House
- Finished Basement Bathroom
Outdoor Features
- Brick Porch or Patio
Schools
- John Middleton Elementary School
- Oliver Mccracken Middle School
- Niles North High School
Utilities
- Forced Air Heating and Cooling System
- Heating System Uses Natural Gas
Community Details
- Tennis Courts
Listing and Financial Details
- Senior Tax Exemptions
- Homeowner Tax Exemptions
Ownership History
Purchase Details
Home Financials for this Owner
Home Financials are based on the most recent Mortgage that was taken out on this home.Similar Homes in Skokie, IL
Home Values in the Area
Average Home Value in this Area
Purchase History
| Date | Type | Sale Price | Title Company |
|---|---|---|---|
| Warranty Deed | $410,000 | None Listed On Document |
Mortgage History
| Date | Status | Loan Amount | Loan Type |
|---|---|---|---|
| Open | $369,000 | New Conventional | |
| Previous Owner | $40,000 | Unknown |
Property History
| Date | Event | Price | Change | Sq Ft Price |
|---|---|---|---|---|
| 02/14/2025 02/14/25 | Sold | $410,000 | -3.5% | $204 / Sq Ft |
| 01/18/2025 01/18/25 | Pending | -- | -- | -- |
| 01/06/2025 01/06/25 | For Sale | $425,000 | -- | $211 / Sq Ft |
Tax History Compared to Growth
Tax History
| Year | Tax Paid | Tax Assessment Tax Assessment Total Assessment is a certain percentage of the fair market value that is determined by local assessors to be the total taxable value of land and additions on the property. | Land | Improvement |
|---|---|---|---|---|
| 2024 | $8,377 | $34,000 | $7,590 | $26,410 |
| 2023 | $8,377 | $34,000 | $7,590 | $26,410 |
| 2022 | $8,377 | $34,000 | $7,590 | $26,410 |
| 2021 | $7,409 | $26,624 | $5,340 | $21,284 |
| 2020 | $7,227 | $26,624 | $5,340 | $21,284 |
| 2019 | $7,172 | $29,583 | $5,340 | $24,243 |
| 2018 | $5,909 | $23,762 | $4,638 | $19,124 |
| 2017 | $5,836 | $23,762 | $4,638 | $19,124 |
| 2016 | $6,512 | $23,762 | $4,638 | $19,124 |
| 2015 | $5,862 | $20,519 | $3,935 | $16,584 |
| 2014 | $6,424 | $20,519 | $3,935 | $16,584 |
| 2013 | $6,375 | $20,519 | $3,935 | $16,584 |
Agents Affiliated with this Home
-
Shaunna Burhop

Seller's Agent in 2025
Shaunna Burhop
Baird Warner
(847) 275-0277
1 in this area
196 Total Sales
-
Tom Campone

Buyer's Agent in 2025
Tom Campone
Keller Williams ONEChicago
(702) 528-2267
1 in this area
187 Total Sales
Map
Source: Midwest Real Estate Data (MRED)
MLS Number: 12265575
APN: 10-23-302-046-0000
- 8451 Harding Ave
- 8326 Crawford Ave
- 8517 N Crawford Ave
- 8148 Hamlin Ave
- 8556 Hamlin Ave
- 8330 Keystone Ave
- 8305 Karlov Ave
- 8115 E Prairie Rd
- 8619 Crawford Ave
- 8450 Drake Ave
- 8518 Karlov Ave
- 3615 Oakton St
- 8436 Kedvale Ave
- 8734 Springfield Ave
- 3843 Dempster St
- 4258 Bobolink Terrace
- 8743 Kedvale Ave
- 3837 Kirk St
- 8416 Mccormick Blvd
- 4410 Bobolink Terrace






