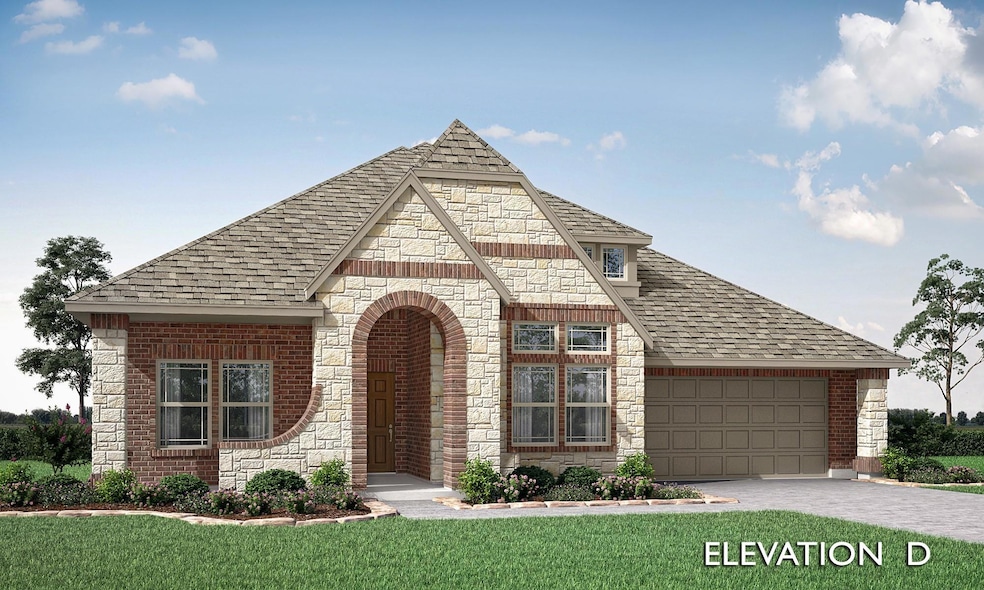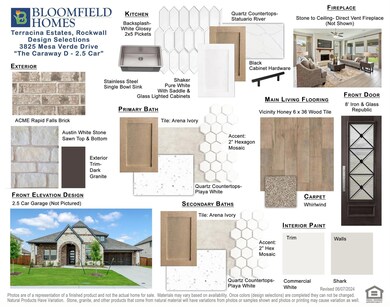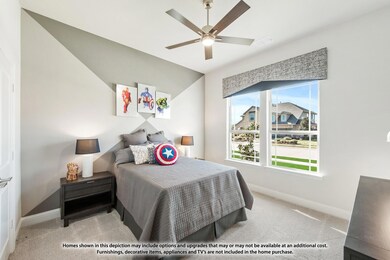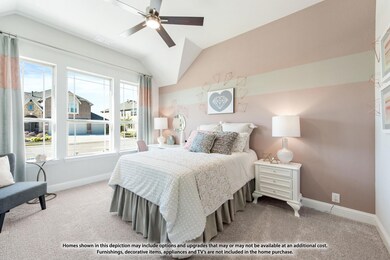
3825 Mesa Verde Dr Rockwall, TX 75032
Highlights
- New Construction
- Open Floorplan
- Traditional Architecture
- Sharon Shannon Elementary School Rated A
- Vaulted Ceiling
- Private Yard
About This Home
As of September 2024Expansive 1 Story with 4 Bdms- 2 Primary Bdms w En-Suite Baths within Rockwall City Limits! Warm & inviting this contemporary home offers blonde wood-tones, w white to give a clean look. The heart of the home is the Deluxe kitchen, adjoining family room & dining in a true open concept way, ideal for gatherings. Bright, dream of a kitchen, has warm, pure white, Shaker cabinets w hardware, quartz tops, stainless-steel built-in appliances, & gigantic walk-in pantry- keeping you stocked and ready for intimate family dinners or friends gathering around the big island! Beautiful light brick, white stone, & wood tile floors throughout! Huge bdrms & the primary has a door from the giant WIC to the laundry room. Every countertop is quartz, 8’ iron & glass front door, capped cedar fencing, cedar garage doors, & massive covered patio on a quiet street. Come enjoy lake life in Rockwall (Rockwall Schools that are A+ Rated) w only a 1.567% tax rate. No MUD, No PID, only 30 min to Downtown Dallas!
Last Agent to Sell the Property
Visions Realty & Investments Brokerage Phone: 817-288-5510 License #0470768 Listed on: 06/19/2024
Home Details
Home Type
- Single Family
Est. Annual Taxes
- $275
Year Built
- Built in 2024 | New Construction
Lot Details
- 8,750 Sq Ft Lot
- Lot Dimensions are 70x125
- Wood Fence
- Landscaped
- Interior Lot
- Sprinkler System
- Few Trees
- Private Yard
- Large Grassy Backyard
- Back Yard
HOA Fees
- $63 Monthly HOA Fees
Parking
- 2 Car Direct Access Garage
- Enclosed Parking
- Oversized Parking
- Front Facing Garage
- Garage Door Opener
- Driveway
Home Design
- Traditional Architecture
- Brick Exterior Construction
- Slab Foundation
- Composition Roof
- Stone Siding
Interior Spaces
- 2,519 Sq Ft Home
- 1-Story Property
- Open Floorplan
- Built-In Features
- Vaulted Ceiling
- Ceiling Fan
- Gas Log Fireplace
- Stone Fireplace
- Window Treatments
- Family Room with Fireplace
Kitchen
- Eat-In Kitchen
- Electric Oven
- Gas Cooktop
- Microwave
- Dishwasher
- Kitchen Island
- Disposal
Flooring
- Carpet
- Tile
Bedrooms and Bathrooms
- 4 Bedrooms
- Walk-In Closet
- 3 Full Bathrooms
- Double Vanity
Laundry
- Laundry in Utility Room
- Washer and Electric Dryer Hookup
Home Security
- Carbon Monoxide Detectors
- Fire and Smoke Detector
Outdoor Features
- Covered patio or porch
Schools
- Sharon Shannon Elementary School
- Cain Middle School
- Heath High School
Utilities
- Central Heating and Cooling System
- Vented Exhaust Fan
- Heating System Uses Natural Gas
- Gas Water Heater
- High Speed Internet
- Cable TV Available
Listing and Financial Details
- Legal Lot and Block 10 / C
- Assessor Parcel Number 000000112089
Community Details
Overview
- Association fees include full use of facilities, ground maintenance, management fees
- Principal Management Group HOA, Phone Number (214) 368-4030
- Terracina Estates Subdivision
- Mandatory home owners association
- Greenbelt
Recreation
- Community Playground
- Park
Ownership History
Purchase Details
Home Financials for this Owner
Home Financials are based on the most recent Mortgage that was taken out on this home.Similar Homes in Rockwall, TX
Home Values in the Area
Average Home Value in this Area
Purchase History
| Date | Type | Sale Price | Title Company |
|---|---|---|---|
| Special Warranty Deed | -- | None Listed On Document |
Mortgage History
| Date | Status | Loan Amount | Loan Type |
|---|---|---|---|
| Open | $515,990 | VA |
Property History
| Date | Event | Price | Change | Sq Ft Price |
|---|---|---|---|---|
| 07/22/2025 07/22/25 | Under Contract | -- | -- | -- |
| 07/15/2025 07/15/25 | For Rent | $3,350 | 0.0% | -- |
| 09/20/2024 09/20/24 | Sold | -- | -- | -- |
| 07/29/2024 07/29/24 | Pending | -- | -- | -- |
| 06/27/2024 06/27/24 | Price Changed | $549,990 | -6.2% | $218 / Sq Ft |
| 06/19/2024 06/19/24 | For Sale | $586,601 | -- | $233 / Sq Ft |
Tax History Compared to Growth
Tax History
| Year | Tax Paid | Tax Assessment Tax Assessment Total Assessment is a certain percentage of the fair market value that is determined by local assessors to be the total taxable value of land and additions on the property. | Land | Improvement |
|---|---|---|---|---|
| 2023 | $275 | $65,000 | $65,000 | $0 |
| 2022 | $675 | $37,500 | $37,500 | $0 |
Agents Affiliated with this Home
-
Stephanie Richey

Seller's Agent in 2025
Stephanie Richey
My City Real Estate LLC
(972) 567-0543
47 Total Sales
-
Marsha Ashlock
M
Seller's Agent in 2024
Marsha Ashlock
Visions Realty & Investments
(817) 307-5890
4,421 Total Sales
Map
Source: North Texas Real Estate Information Systems (NTREIS)
MLS Number: 20650892
APN: 112089
- 3823 Hidden Cove Ct
- 3909 Hidden Cove Ct
- 3803 Hidden Cove Ct
- 3711 Oakcrest Dr
- 3804 Oakcrest Dr
- 3684 Chestnut Trail
- 3696 Chestnut Trail
- 2212 River Birch Ln
- 3680 Juniper Hills Dr
- 3273 Rochelle Rd
- 3659 Smoketree Dr
- 3884 Pinebluff Ln
- 3676 Hawthorne Trail
- 3815 Pinebluff Ln
- 3204 Wimberley Ln
- 3616 Smoketree Dr
- 3207 Guadalupe Dr
- 3230 San Marcos Dr
- 182 Willowcreek Ln
- 3496 Hawthorne Trail






