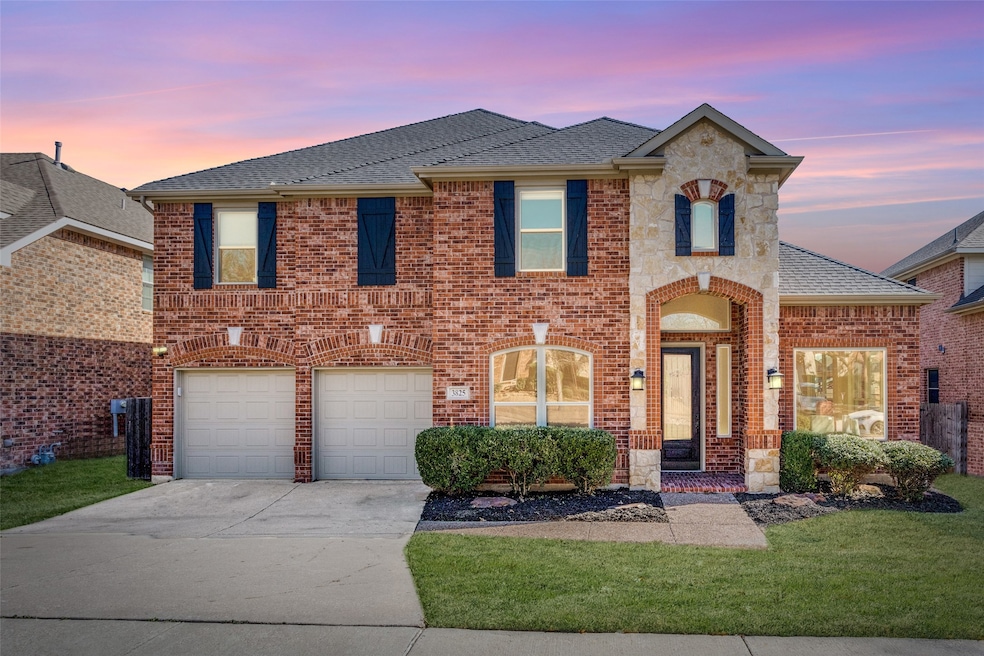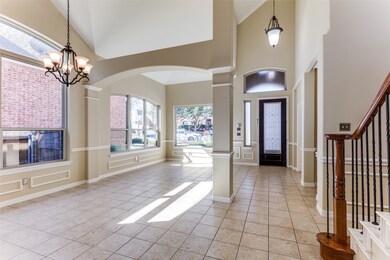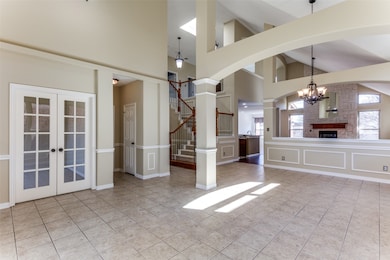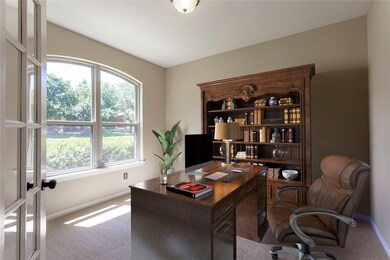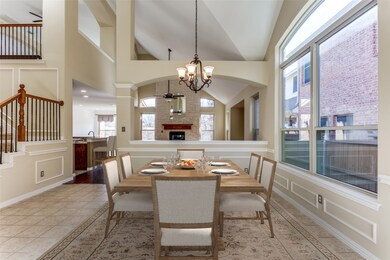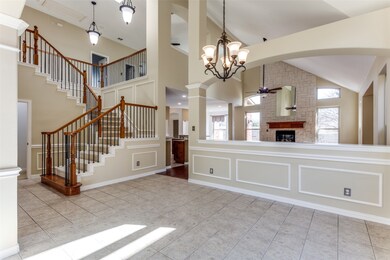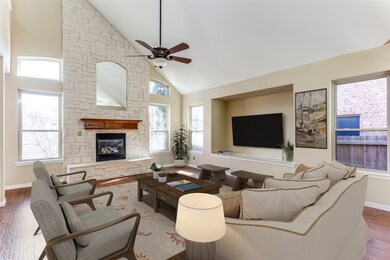3825 Miramar Dr Denton, TX 76210
Highlights
- Vaulted Ceiling
- Wood Flooring
- 2 Car Attached Garage
- Denton High School Rated A-
- Granite Countertops
- Eat-In Kitchen
About This Home
Move-in ready home in Robinson Oaks! This beautiful home boasts an open floorplan, updated kitchen, spacious bedrooms, game room, media room, and a cozy fireplace for gatherings. When you walk in, you are greeted with large formal dining and living space and a private study with French doors. Spacious living room features engineered wood floors and soaring stone fireplace. The kitchen is equipped with granite countertops, a kitchen island, and a gas cooktop. The private master suite includes an updated bathroom with a separate tub, shower, and a spacious walk-in closet. Upstairs, you will find a large game room and an attached media room. The backyard patio provides a perfect setting for hosting guests. Home is located in a wonderful neighborhood featuring community pool, playground and walking paths. Zoned for highly-desired schools. ALL NEW WINDOWS INSTALLED LAST YEAR. BRAND NEW CARPET AND WINDOWS! Water heater replaced 2 years ago. **ALSO LISTED FOR SALE- MLS #20863839**
Listing Agent
Home & Fifth Realty Brokerage Phone: 214-704-5714 License #0627836 Listed on: 07/21/2025
Home Details
Home Type
- Single Family
Est. Annual Taxes
- $8,735
Year Built
- Built in 2003
Lot Details
- 7,318 Sq Ft Lot
HOA Fees
- $58 Monthly HOA Fees
Parking
- 2 Car Attached Garage
- Front Facing Garage
- Garage Door Opener
Home Design
- Brick Exterior Construction
- Composition Roof
Interior Spaces
- 3,688 Sq Ft Home
- 2-Story Property
- Vaulted Ceiling
- Ceiling Fan
- Fireplace With Gas Starter
- Fire and Smoke Detector
Kitchen
- Eat-In Kitchen
- Gas Cooktop
- Microwave
- Dishwasher
- Kitchen Island
- Granite Countertops
- Disposal
Flooring
- Wood
- Carpet
- Ceramic Tile
Bedrooms and Bathrooms
- 4 Bedrooms
- Walk-In Closet
Schools
- Nelson Elementary School
- Guyer High School
Utilities
- Central Heating and Cooling System
- Heating System Uses Natural Gas
- Underground Utilities
- High Speed Internet
- Cable TV Available
Listing and Financial Details
- Residential Lease
- Property Available on 7/21/25
- Tenant pays for all utilities, exterior maintenance
- Legal Lot and Block 54R / A
- Assessor Parcel Number R254773
Community Details
Overview
- Association fees include all facilities, management
- Pmg Associates Association
- Robinson Oaks Subdivision
Pet Policy
- Limit on the number of pets
- Pet Deposit $500
Map
Source: North Texas Real Estate Information Systems (NTREIS)
MLS Number: 21007630
APN: R254773
- 3412 Hofstra Dr
- 3508 Marquette Dr
- 3517 Stanford Dr
- 3301 Marymount Dr
- 3509 Yale Dr
- 3700 Villanova Dr
- 1110 Wentwood Dr
- 1608 Pine Hills Ln
- 1506 Pine Hills Ln
- 3809 San Lorenzo Dr
- 3612 Wessex Ct
- 1424 Hidden Oaks Cir
- 1630 Oak Ridge Dr
- 3901 Luck Hole Dr
- 4005 Winston Dr
- 1601 Eagle Ridge Dr
- 1402 Winston Dr
- 6109 Highfield Park
- 1605 Villa Ct
- 3833 Chimney Rock Dr
- 3708 Villanova Dr
- 3520 Clydesdale Dr
- 1400 Palmares Ct
- 3939 Teasley Ln Unit Lot 14
- 5929 Thoroughbred Trail
- 3848 Kirby Dr
- 6321 Pine Hills Ln
- 2821 Hilcroft Ave
- 2816 Weslayan Dr
- 2915 Lonesome Trail
- 6705 Alderbrook Dr
- 2321 Wildwood Ln
- 2509 Westheimer Rd
- 2500 Westheimer Rd
- 2305 Wildwood Ln
- 6613 Longleaf Ln
- 2806 Lonesome Trail
- 3504 Briercliff Dr
- 2006 Hayden Ln
- 6816 Alderbrook Dr
