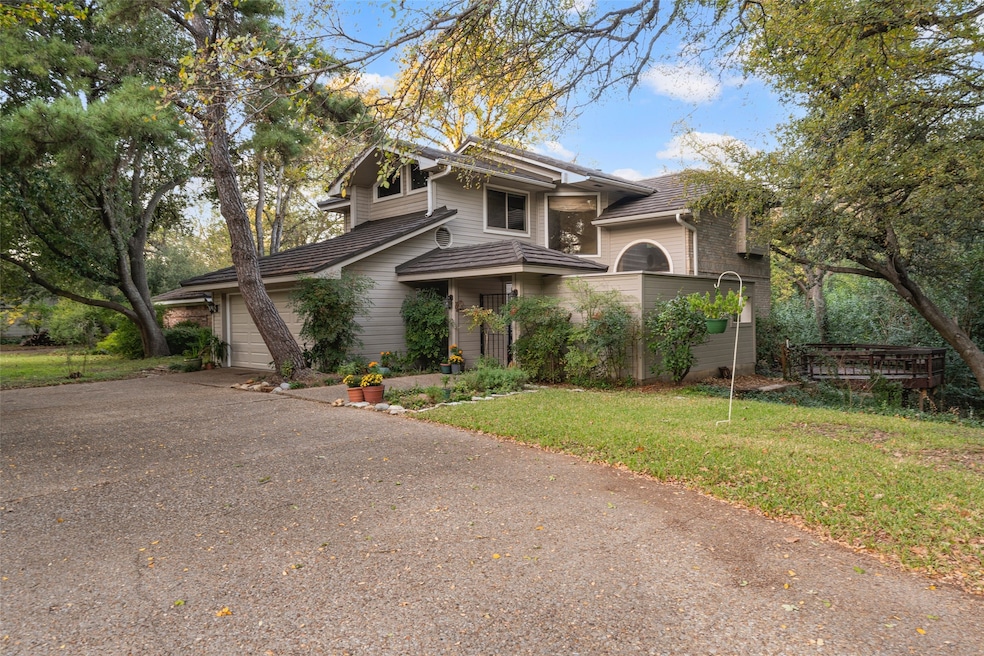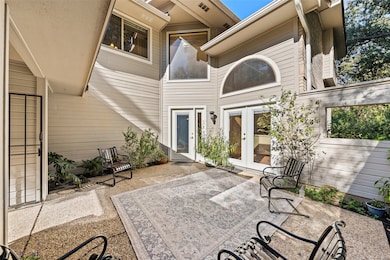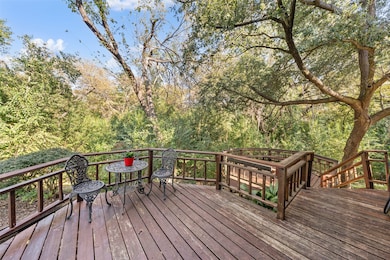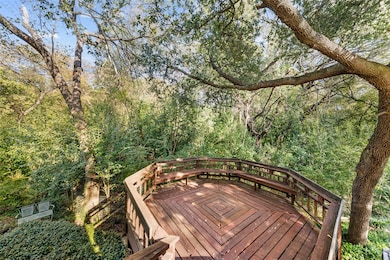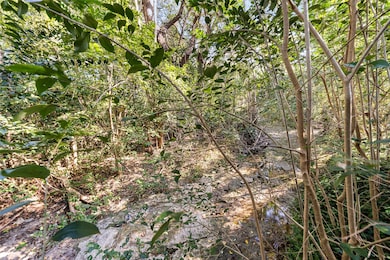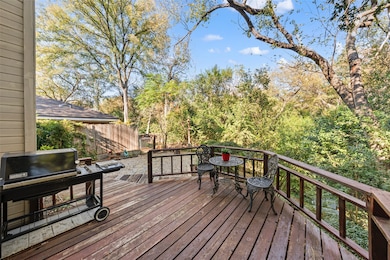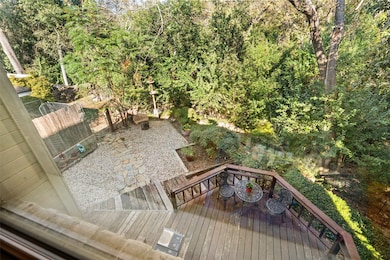3825 N 30th St Waco, TX 76708
Cedar Ridge NeighborhoodEstimated payment $2,390/month
Highlights
- Deck
- Wooded Lot
- Skylights
- Contemporary Architecture
- Circular Driveway
- 2 Car Attached Garage
About This Home
Tucked beneath a canopy of mature trees, 'The Treehouse' at 3825 N 30th Street feels like a hidden retreat suspended in nature. Architect built as his own private refuge. Light pours through bathroom Solatube Skylights, helping to illuminate the upstairs level, where two oversized bedrooms and a third bedroom or office overlook treetops and moonlight. Thoughtful upgrades from 2014 to 2025 create comfort and efficiency: owner has added insulation, replaced ductwork and air conditioning, steamer microwave, 2025 new commercial grade hot water system and garage door. The 2023 double pane windows and TEK Hurricane Shake roof with 50 year warranty offer peace of mind and significantly lower insurance premiums. Rich timber and tile flooring, natural woodwork, and gently filtered natural light bring warmth to every room. Outside, discover a world of outdoor living with a 315 sq. ft. courtyard, multiple rear decks (~380 sq. ft.) overlooking a wildlife corridor of natural bush and a creek, plus a secluded 400+ sq. ft. river stone entertaining area - spaces that feel like extensions of the surrounding forest. A plumbed gas line makes grilling effortless. This is more than a home — it's a feeling, an experience, a place where warm light, nature, and thoughtful updates meet to create a truly unforgettable retreat in quiet, shady Oak Forrest Park, only 4 minutes from MCC and 12 minutes from Baylor University. Close to Cameron Park, shops and restaurants. Book your private appointment today!
Home Details
Home Type
- Single Family
Est. Annual Taxes
- $5,978
Year Built
- Built in 1984
Lot Details
- 0.35 Acre Lot
- Gated Home
- Privacy Fence
- Wooded Lot
- Many Trees
Parking
- 2 Car Attached Garage
- Front Facing Garage
- Circular Driveway
Home Design
- Contemporary Architecture
- Slab Foundation
- Wood Siding
Interior Spaces
- 1,824 Sq Ft Home
- 2-Story Property
- Ceiling Fan
- Skylights
- Fireplace Features Masonry
Kitchen
- Gas Cooktop
- Microwave
- Dishwasher
Flooring
- Laminate
- Tile
Bedrooms and Bathrooms
- 3 Bedrooms
Laundry
- Laundry in Utility Room
- Electric Dryer Hookup
Outdoor Features
- Uncovered Courtyard
- Deck
Schools
- Cedar Ridge Elementary School
- Waco High School
Utilities
- Central Heating and Cooling System
Community Details
- Oak Forrest Park Subdivision
Listing and Financial Details
- Legal Lot and Block 4 / 3
- Assessor Parcel Number 183329
Map
Home Values in the Area
Average Home Value in this Area
Tax History
| Year | Tax Paid | Tax Assessment Tax Assessment Total Assessment is a certain percentage of the fair market value that is determined by local assessors to be the total taxable value of land and additions on the property. | Land | Improvement |
|---|---|---|---|---|
| 2025 | $5,978 | $369,520 | $35,080 | $334,440 |
| 2024 | $5,978 | $265,000 | $35,080 | $229,920 |
| 2023 | $5,941 | $265,000 | $35,080 | $229,920 |
| 2022 | $7,552 | $300,000 | $30,460 | $269,540 |
| 2021 | $2,414 | $90,780 | $22,310 | $68,470 |
| 2020 | $2,034 | $75,000 | $20,310 | $54,690 |
| 2019 | $2,110 | $75,000 | $20,310 | $54,690 |
| 2018 | $2,052 | $72,210 | $19,230 | $52,980 |
| 2017 | $1,978 | $69,390 | $18,310 | $51,080 |
| 2016 | $1,895 | $66,490 | $18,160 | $48,330 |
| 2015 | $479 | $60,470 | $17,850 | $42,620 |
| 2014 | $479 | $17,010 | $10,000 | $7,010 |
Property History
| Date | Event | Price | List to Sale | Price per Sq Ft |
|---|---|---|---|---|
| 11/07/2025 11/07/25 | For Sale | $359,000 | -- | $197 / Sq Ft |
Purchase History
| Date | Type | Sale Price | Title Company |
|---|---|---|---|
| Warranty Deed | -- | American Guaranty Title | |
| Warranty Deed | -- | None Available | |
| Warranty Deed | -- | None Available | |
| Warranty Deed | -- | None Available | |
| Warranty Deed | -- | American Guaranty Title | |
| Vendors Lien | -- | First American Title |
Mortgage History
| Date | Status | Loan Amount | Loan Type |
|---|---|---|---|
| Previous Owner | $120,000 | New Conventional |
Source: North Texas Real Estate Information Systems (NTREIS)
MLS Number: 21101172
APN: 48-031601-000504-9
- 4000 N 30th St
- 3900 N 27th St
- 2624 Alvin Dr
- 2918 Maple Hill Cir
- 2906 Maple Hill Cir
- 3230 Village Park Dr
- 3015 Sturgis Ln
- 4012 N 25th St
- 2800 Stewart Dr
- 3613 N 26th St
- 3310 Lake Heights Dr
- 3645 N 25th St
- 3401 Oakridge Ln
- 3420 N 32nd St
- 3816 N 23rd St
- 2901 Lake Shore Dr Unit 407
- 2905 Lake Shore Dr Unit 206
- 2903 Lake Shore Dr Unit 303
- 3412 Sturgis Ln
- 3700 N 23rd St
- 10001 Panther Way
- 10001 Panther Way
- 2804 Stewart Dr Unit 2906
- 2804 Stewart Dr
- 3633 N 21st Unit A
- 2736 Lake Shore Dr
- 2408 Mckenzie Ave Unit B
- 4372 Lake Shore Dr
- 4502 Lake Shore Dr
- 2603 N 21st St Unit Garage apt
- 1827 Proctor Ave
- 1616 Lyle Ave
- 3812 Pine Ave
- 2321 Glendale Dr
- 3813 Windsor Ave
- 3920 Leland Ave
- 2727 Lindsey Hollow Rd
- 3701 Sleeper Ave Unit 15
- 3701 Sleeper Ave
- 2217 N 42nd St
