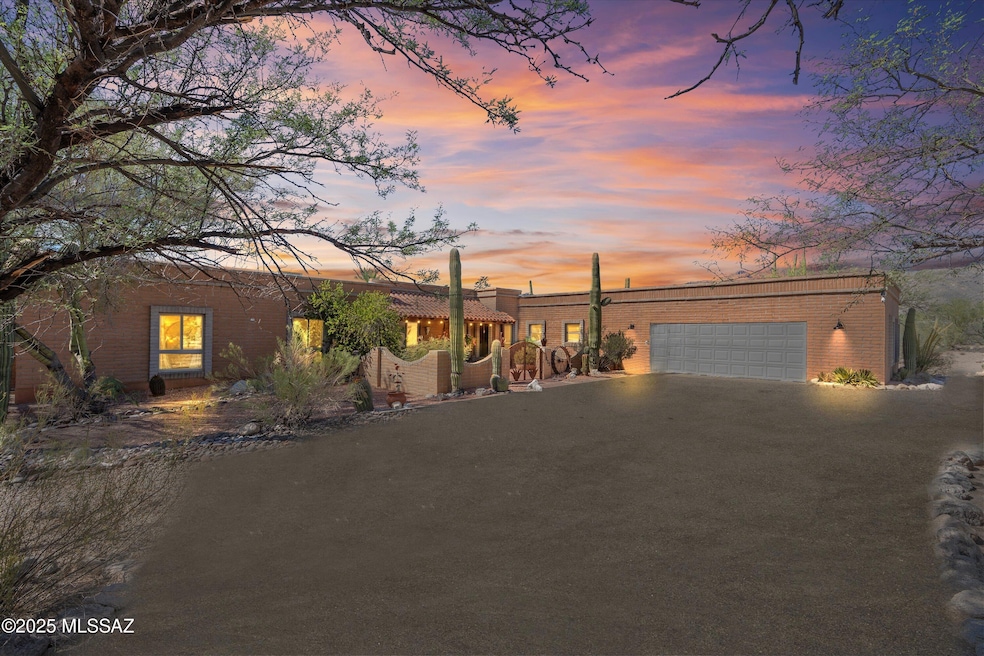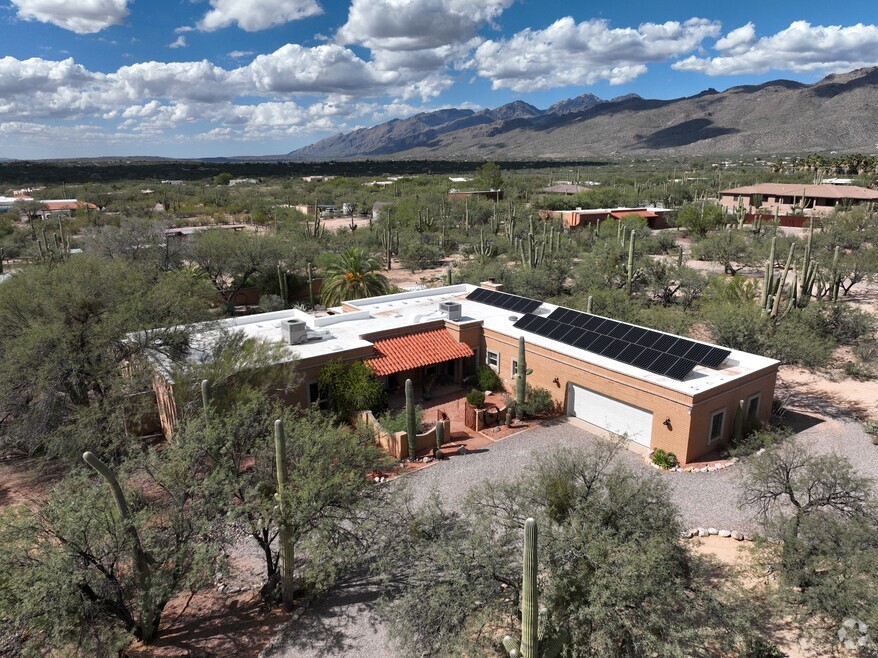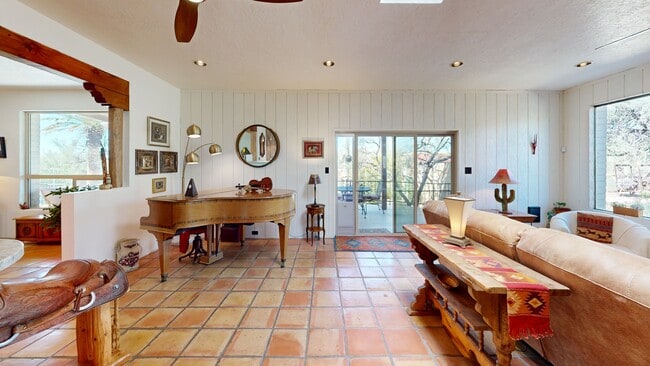
3825 N Silver Dr Tucson, AZ 85749
Estimated payment $5,432/month
Highlights
- Hot Property
- Horse Facilities
- Private Pool
- Tanque Verde Elementary School Rated A
- Horse Property
- RV Access or Parking
About This Home
Welcome to Your Desert Estate at 3825 N Silver Drive. Discover a truly sacred space where history, nature, and luxury converge on this magnificent 3.37-acre estate in Tucson's coveted Tanque Verde Valley, one of the area's most desirable locations. This exceptional 3,555 square foot, 4-bedroom, 3-bathroom Territorial Santa Fe-style Ranch Estate with a pool and equestrian facilities showcases timeless Southwestern architecture—the kind of solid, masterfully crafted construction with authentic details they simply don't build anymore. Perfectly positioned to capture breathtaking panoramic views of the Catalina Mountains framed by towering palms, pool, and the most spectacular desert sunsets you'll witness.
Step inside to discover a home that captures the true essence of Tucson living. The warmth of traditional exposed wood vigas, authentic Saltillo tile floors, and seamless indoor-outdoor flow create an atmosphere that feels genuinely, unmistakably Tucson. This isn't a house trying to be somewhere elseit's rooted in the desert, embracing the landscape and lifestyle that make Southern Arizona special. The updated U-shaped kitchen features quartz countertops, stainless steel appliances, a spacious pantry, abundant cabinetry, and a breakfast bar opening to the breakfast nook. Natural light pours in through windows and skylights throughout. The spacious formal dining room and family room offer perfect spaces for entertaining, featuring a striking stone fireplace and wet bar ready for margaritas at sunset and gatherings with friends and neighbors. A dedicated office and media/den area provide flexible space for work and relaxation.
The thoughtful split bedroom L-shaped floor plan includes a luxurious primary suite with its own private sitting room opening to a west-facing patioyour personal front-row seat to those legendary desert sunsets. The primary bath features three sinks including a double vanity, a walk-in shower, and dual walk-in closets. Multiple expansive covered patios create seamless flow to the west-facing backyard oasis, where mature desert landscaping and established shade trees frame the inviting pool. As evening approaches, gather around the custom fire pit surrounded by majestic saguaros, where the desert comes alive under a canopy of stars. Listen to horses neighing softly in their paddocks, coyotes singing in the distance, and the gentle rustle of desert breezes through the palms. Watch the sky transform into brilliant shades of orange, pink, and purple against the silhouette of the Catalinas. Energy-efficient solar panels provide cost-effective power for your desert lifestyle.
Wildlife enthusiasts will be enchanted by daily visitorscolorful birds, playful squirrels, graceful deer, and even bobcats coming to drink from the pond. Horse lovers will appreciate the equestrian facilities including a 4-stall barn, three paddocks, a professionally lit arena, horse washing stand, and separate hay and storage barns, with direct access to ride from your property to Agua Caliente wash and trails. Cycling enthusiasts will love the close proximity to the Mount Lemmon Highway for world-class road biking. The Territorial Santa Fe-style courtyard with circular driveway creates an inviting entrance, while the convenient side-loading garage completes this remarkable estate.
Built to stand strong for generations and lovingly maintained by only two owners over nearly 50 years, this home offers something truly extraordinaryit's a sanctuary built upon the ancient Tohono O'odham settlement, part of the University of Arizona's Whiptail Ruins archaeological study. Indian pottery shards still emerge from the earth, connecting you to centuries of heritage and the warm waters of nearby Agua Caliente. Located just steps from Agua Caliente Park in the heart of Tanque Verde Valley, this is where the timeless spirit of the desert creates an unmatched living experience.
Call us today to schedule your private tour.
Home Details
Home Type
- Single Family
Est. Annual Taxes
- $5,531
Year Built
- Built in 1976
Lot Details
- 3.38 Acre Lot
- Lot Dimensions are 248' x 573' x 256' x 597'
- Desert faces the front of the property
- East Facing Home
- East or West Exposure
- Block Wall Fence
- Artificial Turf
- Native Plants
- Shrub
- Drip System Landscaping
- Landscaped with Trees
- Property is zoned Tucson - SR
Parking
- Garage
- Parking Storage or Cabinetry
- Garage Door Opener
- Driveway
- RV Access or Parking
Property Views
- Panoramic
- Mountain
- Desert
Home Design
- Ranch Style House
- Santa Fe Architecture
- Territorial Architecture
- Tile Roof
- Built-Up Roof
- Lead Paint Disclosure
Interior Spaces
- 3,555 Sq Ft Home
- Wet Bar
- Beamed Ceilings
- Ceiling Fan
- Skylights
- Wood Burning Fireplace
- Double Pane Windows
- Window Treatments
- Solar Screens
- Family Room
- Living Room with Fireplace
- Formal Dining Room
- Home Office
- Bonus Room
- Storage
- Laundry Room
- Ceramic Tile Flooring
- Attic Fan
Kitchen
- Breakfast Area or Nook
- Breakfast Bar
- Walk-In Pantry
- Convection Oven
- Electric Oven
- Plumbed For Gas In Kitchen
- Electric Cooktop
- Microwave
- Dishwasher
- Stainless Steel Appliances
- Quartz Countertops
- Disposal
Bedrooms and Bathrooms
- 4 Bedrooms
- Split Bedroom Floorplan
- Walk-In Closet
- 3 Full Bathrooms
- Double Vanity
- Pedestal Sink
- Dual Flush Toilets
- Secondary bathroom tub or shower combo
- Shower Only in Secondary Bathroom
- Primary Bathroom includes a Walk-In Shower
- Exhaust Fan In Bathroom
Home Security
- Alarm System
- Fire and Smoke Detector
Accessible Home Design
- Roll-in Shower
- Accessible Hallway
- Doors with lever handles
Eco-Friendly Details
- Energy-Efficient Lighting
- Solar Power System
- Solar owned by a third party
Pool
- Private Pool
- Waterfall Pool Feature
Outdoor Features
- Pond
- Horse Property
- Courtyard
- Covered Patio or Porch
- Separate Outdoor Workshop
- Shed
Schools
- Tanque Verde Elementary School
- Emily Gray Middle School
- Tanque Verde High School
Utilities
- Forced Air Zoned Heating and Cooling System
- Heat Pump System
- Electric Water Heater
- Septic System
- High Speed Internet
- Cable TV Available
Community Details
Overview
- No Home Owners Association
- The community has rules related to covenants, conditions, and restrictions, deed restrictions
Recreation
- Horse Facilities
- Horses Allowed in Community
3D Interior and Exterior Tours
Floorplan
Map
Home Values in the Area
Average Home Value in this Area
Tax History
| Year | Tax Paid | Tax Assessment Tax Assessment Total Assessment is a certain percentage of the fair market value that is determined by local assessors to be the total taxable value of land and additions on the property. | Land | Improvement |
|---|---|---|---|---|
| 2025 | $5,531 | $56,675 | -- | -- |
| 2024 | $5,531 | $53,976 | -- | -- |
| 2023 | $5,092 | $51,406 | $0 | $0 |
| 2022 | $5,092 | $48,958 | $0 | $0 |
| 2021 | $5,397 | $48,119 | $0 | $0 |
| 2020 | $5,443 | $48,119 | $0 | $0 |
| 2019 | $5,396 | $46,045 | $0 | $0 |
| 2018 | $5,233 | $42,312 | $0 | $0 |
| 2017 | $5,259 | $42,312 | $0 | $0 |
| 2016 | $4,712 | $40,297 | $0 | $0 |
| 2015 | $4,518 | $38,378 | $0 | $0 |
Property History
| Date | Event | Price | List to Sale | Price per Sq Ft |
|---|---|---|---|---|
| 10/28/2025 10/28/25 | Price Changed | $949,900 | -4.9% | $267 / Sq Ft |
| 10/09/2025 10/09/25 | For Sale | $999,000 | -- | $281 / Sq Ft |
Purchase History
| Date | Type | Sale Price | Title Company |
|---|---|---|---|
| Interfamily Deed Transfer | -- | None Available | |
| Receivers Deed | -- | Great American Title | |
| Receivers Deed | -- | Great American Title | |
| Special Warranty Deed | $400,000 | None Available | |
| Trustee Deed | $446,000 | Tfnti | |
| Interfamily Deed Transfer | -- | -- | |
| Interfamily Deed Transfer | -- | -- | |
| Interfamily Deed Transfer | -- | -- |
Mortgage History
| Date | Status | Loan Amount | Loan Type |
|---|---|---|---|
| Open | $320,000 | New Conventional | |
| Previous Owner | $418,000 | Unknown | |
| Previous Owner | $200,000 | No Value Available |
About the Listing Agent

When it comes to selling your luxury home in Tucson, you deserve a broker with an unparalleled track record and a bespoke approach. With over 1600 homes sold in the Tucson area, my expertise as an owner and Designated Broker (a higher license than a salesperson) provides a level of insight and legal acumen unmatched in the market.
At our brokerage, we don't just list homes; we launch them. Our Oliver Selling Advantage is a comprehensive suite of services designed to maximize your
Michael's Other Listings
Source: MLS of Southern Arizona
MLS Number: 22526199
APN: 205-35-0570
- 3901 N Smokey Topaz
- 4101 N Larkspur Rd
- 12275 E Prospect Ln
- 2959 N Soldier Trail
- 3898 N Camino Ojo de Agua
- 12318 E Summer Trail
- 12600 E Thunderbird Trail Unit 8
- 3146 N Fennimore Ave
- 3071 N Wentworth Rd
- 11381 E Hash Knife Cir
- 12121 E Placita Rancho Soldados
- 11421 E Holster Dr
- 12914 E Camino Remuda
- Sycamore Plan at Rancho Soldados
- Acacia Plan at Rancho Soldados
- Manzanita Plan at Rancho Soldados
- Mesquite Plan at Rancho Soldados
- 12440 E Makohoh Trail
- 3460 N Via San Juanito
- 13030 E Camino Ancho
- 4041 Larkspur Rd
- 2440 N Soldier Trail
- 10760 E Via Tranquilla
- 11555 E Speedway Blvd Unit 17
- 11555 E Speedway Blvd Unit 13
- 7255 N Snyder Cir Unit 1202
- 780 N Promontory Dr
- 5298 N Spring View Dr
- 2311 N Creek Vista Dr
- 9225 E Tanque Verde Rd
- 9971 E Speedway Blvd
- 425 N Spring Flower Dr
- 174 N Spring Flower Dr
- 9504 E Ventaso Cir
- 8959 E Woodland Rd
- 5081 N Bear Canyon Rd
- 1801 N Wrightstown Place
- 1864 N Evelyn Ave
- 9530 E Baker St
- 8421 E Fernhill Dr





