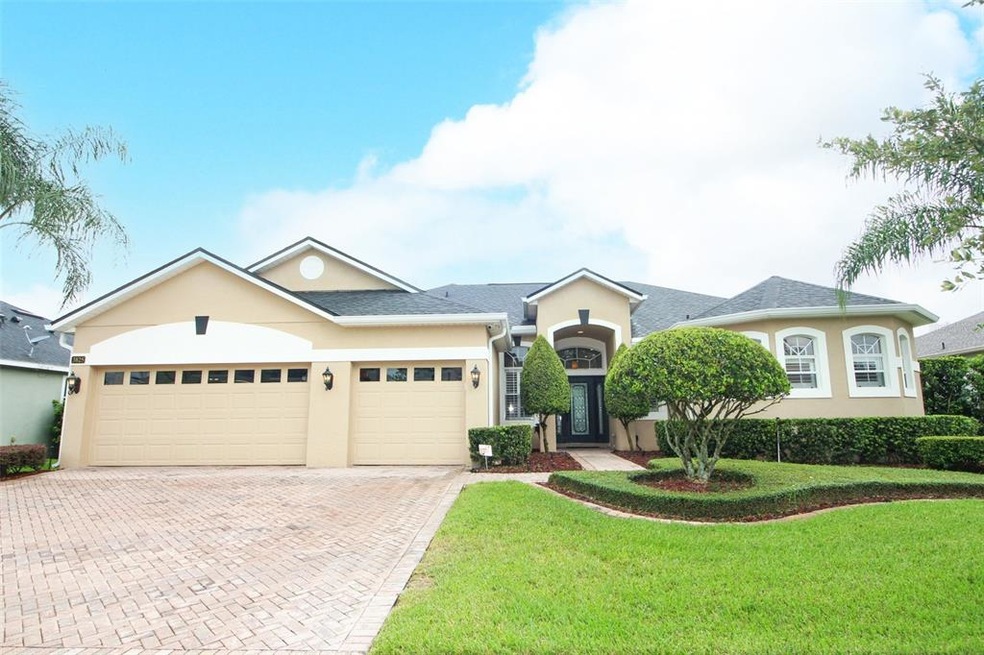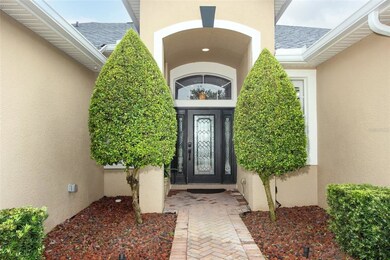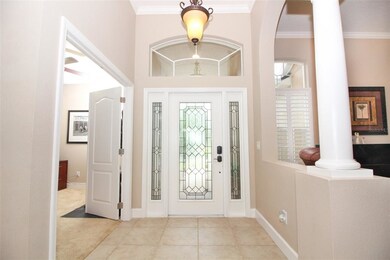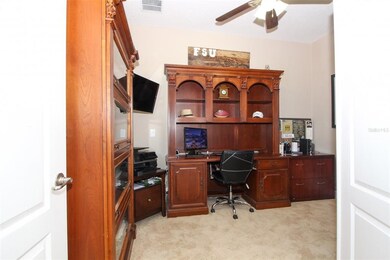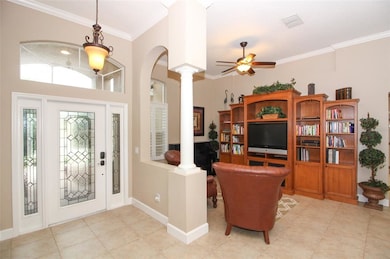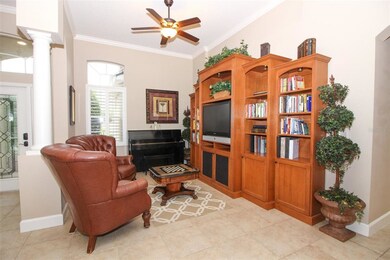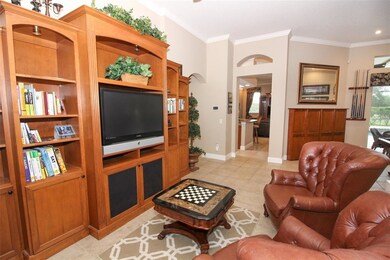
3825 Rustic Laurel Ct Oviedo, FL 32766
Live Oak Reserve NeighborhoodHighlights
- Fitness Center
- Screened Pool
- Attic
- Partin Elementary School Rated A
- Ranch Style House
- 3-minute walk to Live Oak Field
About This Home
As of August 2021Welcome home to the tree lined, cul de sac street of the Laurel Bend village, inside the highly sought after community of Live Oak Reserve! The exterior façade boasts manicured landscaping, fresh paint, brand new roof with gutter system, 3 car paver driveway & lead walk. Upon entry through the beveled glass entry door, you are greeted with soaring 12 foot volume ceilings, tile flooring throughout all main living areas & views/access of true Florida living on the screen enclosed lanai & pool deck from multiple areas of the home. This "L" shaped, open design is a triple split plan providing privacy for the bedroom retreats & function for both formal & casual living. The private room off the foyer creates the perfect flex space for today's evolving lifestyle needs - zoom room/office/nursery/playroom/learning center. The spacious owner's retreat is privately tucked off the living room, featuring an abundance of natural light through the bay windows & dual walk-in closets with organizational systems. The bathroom has split vanities, a soaking tub, large walk in shower & private water closet. In the front wing near the dining room, you will find the laundry room with direct access to the 3 car garage & secondary bedroom with hall bathroom. The kitchen is the hub of the home, with ample counter space, dining bar, 42 inch cabinets & step in pantry storage. This area is open to the separate nook & gathering room, with direct access to outdoor living. The rear wing off the kitchen holds 2 secondary bedrooms & the cabana bathroom. Step outside to enjoy the refinished & rescreen solar heated pool, paver deck perfect for sunning/grilling/corn hole & conversation. The backyard is enclosed with metal fencing & natural privacy hedging surrounding all 3 sides. A rear access gate provides quick access to one of the community sports park. Live Oak Reserve is a master planned lifestyle community featuring 2 main entrances, private villages off the main boulevard, acres of natural conservation areas & ponds, sidewalks throughout for jogs/walks/bikes, a resort style pool with double slides/cabanas/new playground/splash pad, clubhouse with fitness center, sand volleyball court, tennis courts, basketball courts, baseball diamond, soccer field & multiple playgrounds. The community is located in Seminole county, with top rated schools, convenient access to Publix, Walgreens, Shane Kelly Park, bike trails, Oviedo on the Park entertainment/shopping/dining, UCF, Seminole State College, Medical facilities & major employers. Schedule your private tour today!
Last Agent to Sell the Property
KELLER WILLIAMS ADVANTAGE REALTY License #692835 Listed on: 07/09/2021

Home Details
Home Type
- Single Family
Est. Annual Taxes
- $5,194
Year Built
- Built in 2006
Lot Details
- 0.25 Acre Lot
- North Facing Home
- Fenced
- Metered Sprinkler System
- Landscaped with Trees
HOA Fees
- $78 Monthly HOA Fees
Parking
- 3 Car Attached Garage
- Garage Door Opener
- Open Parking
Home Design
- Ranch Style House
- Slab Foundation
- Shingle Roof
- Block Exterior
- Stucco
Interior Spaces
- 2,718 Sq Ft Home
- Crown Molding
- High Ceiling
- Ceiling Fan
- Sliding Doors
- Great Room
- Family Room Off Kitchen
- Separate Formal Living Room
- Formal Dining Room
- Den
- Inside Utility
- Laundry Room
- Attic
Kitchen
- Eat-In Kitchen
- Range
- Microwave
- Dishwasher
- Solid Surface Countertops
- Disposal
Flooring
- Carpet
- Ceramic Tile
Bedrooms and Bathrooms
- 4 Bedrooms
- Split Bedroom Floorplan
- Walk-In Closet
- 3 Full Bathrooms
Pool
- Screened Pool
- In Ground Pool
- Gunite Pool
- Spa
- Fence Around Pool
Outdoor Features
- Enclosed patio or porch
- Rain Gutters
Schools
- Partin Elementary School
- Chiles Middle School
- Hagerty High School
Utilities
- Central Heating and Cooling System
- Electric Water Heater
- Cable TV Available
Listing and Financial Details
- Homestead Exemption
- Visit Down Payment Resource Website
- Legal Lot and Block 0732 / D000
- Assessor Parcel Number 20-21-32-5SD-0000-7320
Community Details
Overview
- Association fees include community pool, ground maintenance, pool maintenance
- Towers Property Management Association, Phone Number (407) 730-9872
- Visit Association Website
- Live Oak Reserve Unit Four Subdivision
- The community has rules related to deed restrictions
- Rental Restrictions
Recreation
- Tennis Courts
- Community Playground
- Fitness Center
- Community Pool
Ownership History
Purchase Details
Home Financials for this Owner
Home Financials are based on the most recent Mortgage that was taken out on this home.Purchase Details
Home Financials for this Owner
Home Financials are based on the most recent Mortgage that was taken out on this home.Purchase Details
Home Financials for this Owner
Home Financials are based on the most recent Mortgage that was taken out on this home.Purchase Details
Home Financials for this Owner
Home Financials are based on the most recent Mortgage that was taken out on this home.Purchase Details
Home Financials for this Owner
Home Financials are based on the most recent Mortgage that was taken out on this home.Purchase Details
Similar Homes in the area
Home Values in the Area
Average Home Value in this Area
Purchase History
| Date | Type | Sale Price | Title Company |
|---|---|---|---|
| Warranty Deed | $606,000 | First Service Ttl Of Fl Llc | |
| Special Warranty Deed | $379,000 | Attorney | |
| Trustee Deed | -- | Attorney | |
| Deed | $100 | -- | |
| Special Warranty Deed | $550,500 | Universal Land Title Inc | |
| Special Warranty Deed | $2,221,200 | -- |
Mortgage History
| Date | Status | Loan Amount | Loan Type |
|---|---|---|---|
| Open | $40,000 | Credit Line Revolving | |
| Open | $484,800 | New Conventional | |
| Previous Owner | $25,000 | Credit Line Revolving | |
| Previous Owner | $350,000 | New Conventional | |
| Previous Owner | $40,000 | Credit Line Revolving | |
| Previous Owner | $357,500 | New Conventional | |
| Previous Owner | $417,000 | Unknown |
Property History
| Date | Event | Price | Change | Sq Ft Price |
|---|---|---|---|---|
| 08/09/2021 08/09/21 | Sold | $606,000 | +7.3% | $223 / Sq Ft |
| 07/11/2021 07/11/21 | Pending | -- | -- | -- |
| 07/09/2021 07/09/21 | For Sale | $565,000 | +49.1% | $208 / Sq Ft |
| 08/25/2014 08/25/14 | Off Market | $379,000 | -- | -- |
| 05/22/2014 05/22/14 | Sold | $379,000 | +1.1% | $139 / Sq Ft |
| 03/14/2014 03/14/14 | Pending | -- | -- | -- |
| 02/26/2014 02/26/14 | For Sale | $374,900 | -- | $138 / Sq Ft |
Tax History Compared to Growth
Tax History
| Year | Tax Paid | Tax Assessment Tax Assessment Total Assessment is a certain percentage of the fair market value that is determined by local assessors to be the total taxable value of land and additions on the property. | Land | Improvement |
|---|---|---|---|---|
| 2024 | $7,809 | $513,082 | -- | -- |
| 2023 | $7,341 | $498,138 | $0 | $0 |
| 2021 | $5,236 | $359,372 | $0 | $0 |
| 2020 | $5,194 | $354,410 | $0 | $0 |
| 2019 | $5,132 | $346,442 | $0 | $0 |
| 2018 | $5,086 | $339,982 | $0 | $0 |
| 2017 | $4,975 | $332,989 | $0 | $0 |
| 2016 | $5,160 | $328,423 | $0 | $0 |
| 2015 | $3,842 | $323,873 | $0 | $0 |
| 2014 | $3,842 | $248,229 | $0 | $0 |
Agents Affiliated with this Home
-
Stacie Brown Kelly

Seller's Agent in 2021
Stacie Brown Kelly
KELLER WILLIAMS ADVANTAGE REALTY
(407) 221-4954
34 in this area
1,042 Total Sales
-
Dana Laing

Buyer's Agent in 2021
Dana Laing
BHHS FLORIDA REALTY
(407) 840-4621
2 in this area
63 Total Sales
-
Kimberly Campbell

Seller's Agent in 2014
Kimberly Campbell
CENTURY 21 INTEGRA
(407) 547-6214
1 in this area
16 Total Sales
Map
Source: Stellar MLS
MLS Number: O5957521
APN: 20-21-32-5SD-0000-7320
- 2528 Double Tree Place
- 2365 Sterling Creek Pkwy
- 3780 Woodhurst Ct
- 3868 Whitewood Ct
- 2308 Bur Oak Ct
- 490 Riverwoods Trail
- 271 W 11th St
- 0 W 7th St
- 227 W 4th St
- 0 W 6th St Unit MFRO6274657
- 285 W 2nd St
- 0 W 5th St
- 225 W 2nd St
- 1671 Wild Indigo Terrace
- 1710 Canoe Creek Rd
- 1672 Canoe Creek Rd
- 1716 Wild Indigo Terrace
- 1662 Canoe Creek Rd
- 435 Lincoln Ave
- Lot 17 Tropical Ave
