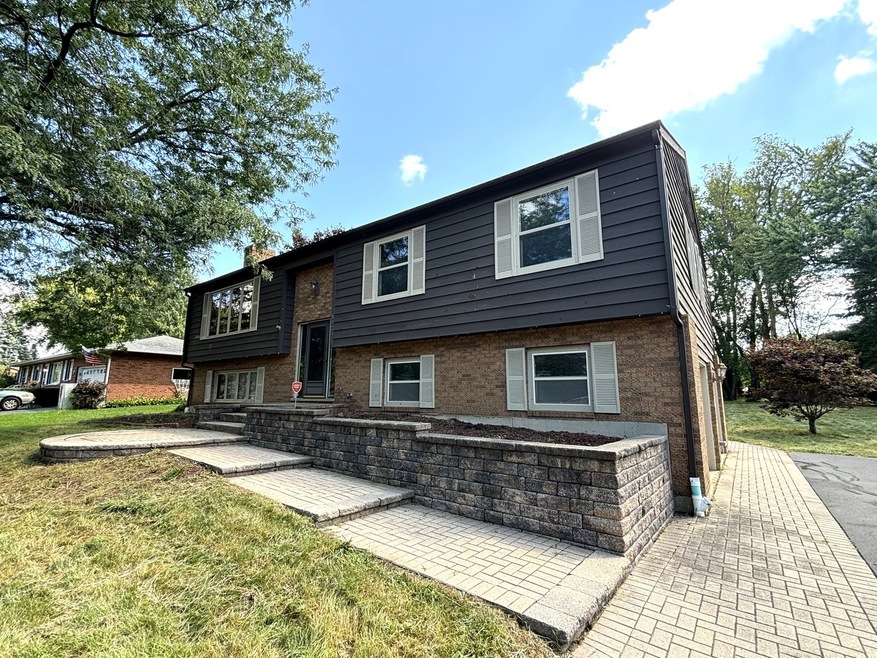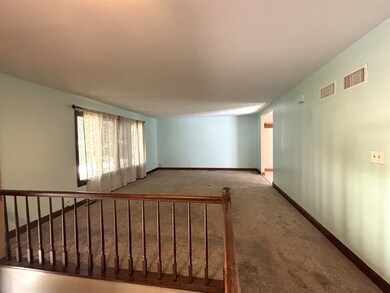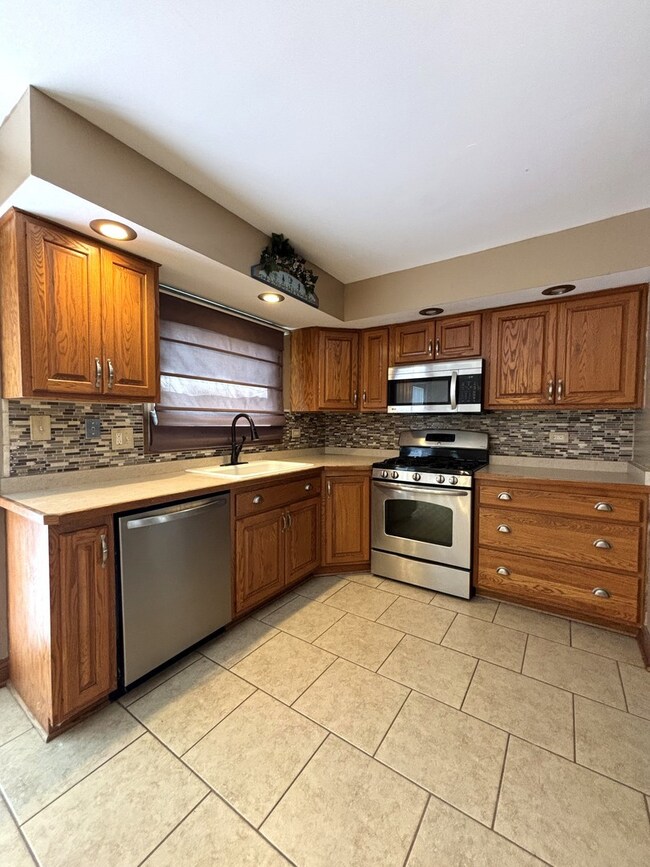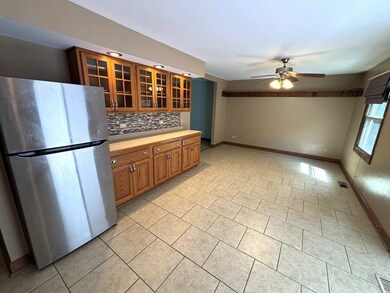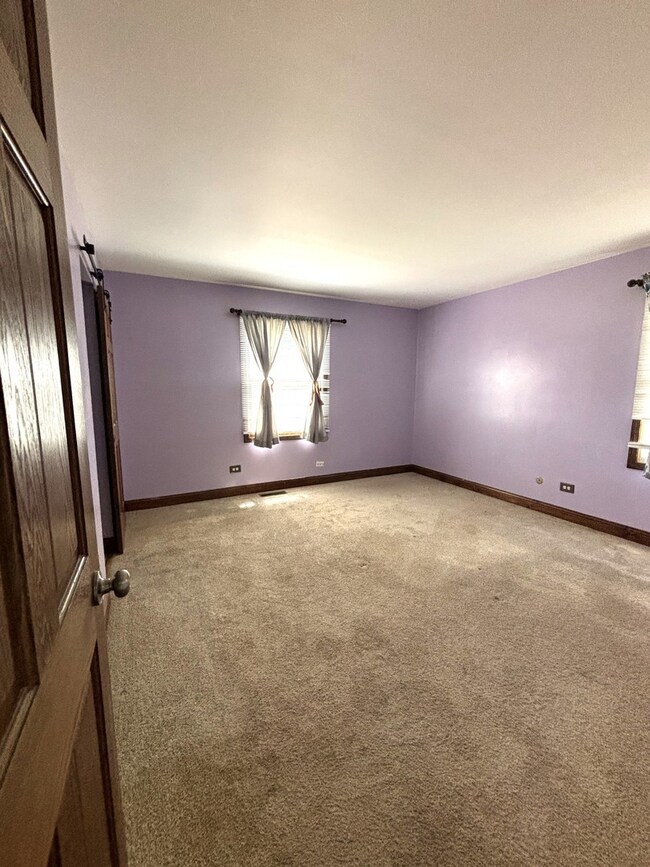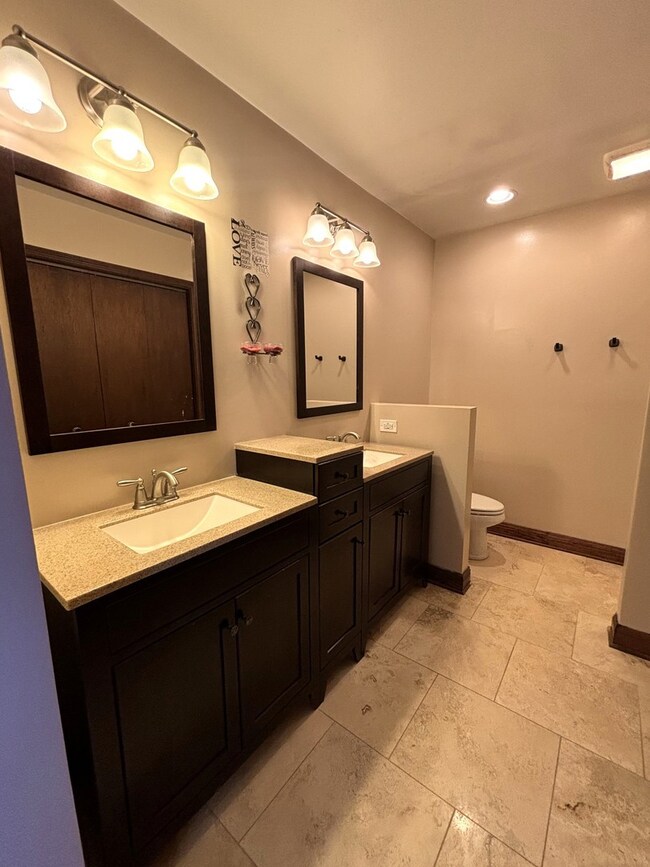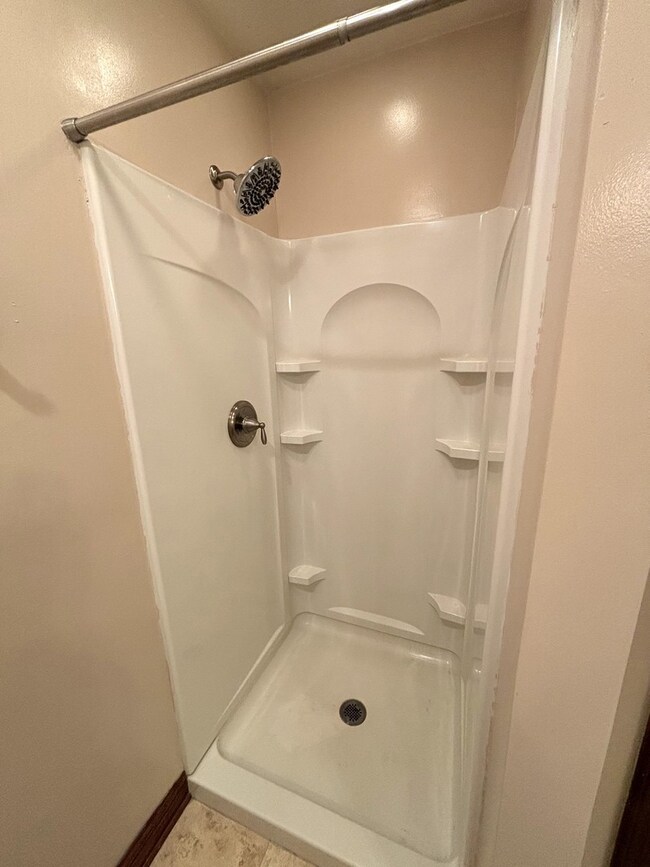
3825 Tilche Ln Crystal Lake, IL 60014
Highlights
- Vaulted Ceiling
- Skylights
- Breakfast Bar
- Prairie Ridge High School Rated A
- 2.5 Car Attached Garage
- Living Room
About This Home
As of October 2024Multiple offers! Beautiful home in Silver Glen Estates. Huge floor plan tons of natural light. Huge eat-in kitchen features tons of cabinet space along with SGD leads to massive deck! Master suite features walk in closet along with private master bath with his/her sinks! Finished lower level with rec room with fireplace! 3 bedrooms with 2.5 baths! Huge lot with tons of space for the dogs! Attached oversized 2.5 car garage.
Last Agent to Sell the Property
Signature Realty Group LLC License #471020577 Listed on: 09/28/2024
Last Buyer's Agent
Berkshire Hathaway HomeServices Starck Real Estate License #475196867

Home Details
Home Type
- Single Family
Est. Annual Taxes
- $6,360
Year Built
- Built in 1977 | Remodeled in 2015
Lot Details
- 0.48 Acre Lot
- Lot Dimensions are 200x100
Parking
- 2.5 Car Attached Garage
- Garage Door Opener
- Driveway
- Parking Included in Price
Home Design
- 2-Story Property
- Asphalt Roof
Interior Spaces
- 2,100 Sq Ft Home
- Vaulted Ceiling
- Ceiling Fan
- Skylights
- Wood Burning Fireplace
- Family Room with Fireplace
- Living Room
- Dining Room
- Carbon Monoxide Detectors
Kitchen
- Breakfast Bar
- Range
- Microwave
- Dishwasher
Flooring
- Carpet
- Laminate
- Ceramic Tile
Bedrooms and Bathrooms
- 3 Bedrooms
- 3 Potential Bedrooms
- Bathroom on Main Level
- Separate Shower
Laundry
- Laundry Room
- Dryer
Finished Basement
- English Basement
- Partial Basement
- Sump Pump
- Finished Basement Bathroom
Schools
- Prairie Grove Elementary School
- Prairie Grove Junior High School
- Prairie Ridge High School
Utilities
- Forced Air Heating and Cooling System
- Heating System Uses Natural Gas
- Well
- Water Softener is Owned
- Private or Community Septic Tank
Community Details
- Silver Glen Estates Subdivision
Listing and Financial Details
- Homeowner Tax Exemptions
Ownership History
Purchase Details
Home Financials for this Owner
Home Financials are based on the most recent Mortgage that was taken out on this home.Purchase Details
Purchase Details
Home Financials for this Owner
Home Financials are based on the most recent Mortgage that was taken out on this home.Purchase Details
Home Financials for this Owner
Home Financials are based on the most recent Mortgage that was taken out on this home.Purchase Details
Purchase Details
Home Financials for this Owner
Home Financials are based on the most recent Mortgage that was taken out on this home.Similar Homes in Crystal Lake, IL
Home Values in the Area
Average Home Value in this Area
Purchase History
| Date | Type | Sale Price | Title Company |
|---|---|---|---|
| Warranty Deed | $330,000 | None Listed On Document | |
| Trustee Deed | $301,000 | None Listed On Document | |
| Warranty Deed | $245,000 | First American Title | |
| Warranty Deed | $216,000 | Nlt Title Llc | |
| Deed | -- | -- | |
| Warranty Deed | $155,000 | Universal Title Services Inc |
Mortgage History
| Date | Status | Loan Amount | Loan Type |
|---|---|---|---|
| Open | $297,000 | New Conventional | |
| Previous Owner | $44,866 | FHA | |
| Previous Owner | $240,562 | FHA | |
| Previous Owner | $251,058 | FHA | |
| Previous Owner | $264,984 | FHA | |
| Previous Owner | $42,900 | Credit Line Revolving | |
| Previous Owner | $25,626 | Unknown | |
| Previous Owner | $202,500 | Unknown | |
| Previous Owner | $201,000 | No Value Available | |
| Previous Owner | $124,000 | Balloon |
Property History
| Date | Event | Price | Change | Sq Ft Price |
|---|---|---|---|---|
| 10/31/2024 10/31/24 | Sold | $330,000 | 0.0% | $157 / Sq Ft |
| 10/04/2024 10/04/24 | Pending | -- | -- | -- |
| 10/04/2024 10/04/24 | Price Changed | $330,000 | +10.0% | $157 / Sq Ft |
| 09/28/2024 09/28/24 | For Sale | $299,900 | -- | $143 / Sq Ft |
Tax History Compared to Growth
Tax History
| Year | Tax Paid | Tax Assessment Tax Assessment Total Assessment is a certain percentage of the fair market value that is determined by local assessors to be the total taxable value of land and additions on the property. | Land | Improvement |
|---|---|---|---|---|
| 2023 | $6,360 | $80,097 | $14,864 | $65,233 |
| 2022 | $6,077 | $73,248 | $13,593 | $59,655 |
| 2021 | $5,718 | $68,674 | $12,744 | $55,930 |
| 2020 | $5,631 | $66,616 | $12,362 | $54,254 |
| 2019 | $5,484 | $63,335 | $11,753 | $51,582 |
| 2018 | $5,182 | $59,492 | $11,040 | $48,452 |
| 2017 | $5,070 | $56,996 | $10,577 | $46,419 |
| 2016 | $5,004 | $54,381 | $10,092 | $44,289 |
| 2013 | -- | $51,755 | $9,605 | $42,150 |
Agents Affiliated with this Home
-
Asif Mohammed

Seller's Agent in 2024
Asif Mohammed
Signature Realty Group LLC
(630) 849-1953
3 in this area
334 Total Sales
-
Whitney Wilson

Buyer's Agent in 2024
Whitney Wilson
Berkshire Hathaway HomeServices Starck Real Estate
(224) 423-2428
4 in this area
27 Total Sales
Map
Source: Midwest Real Estate Data (MRED)
MLS Number: 12175651
APN: 14-35-379-006
- 6004 Acorn Ct
- 5816 Wild Plum Rd
- Lot#34 White Ash Rd
- 5605 Farmbrook Ln
- 5912 Prairie Ridge Rd
- 3404 Royal Woods Dr
- 3408 Royal Woods Dr
- 4224 Weatherstone Rd
- 3909 Wyndwood Dr
- 3919 Wyndwood Dr
- 4001 Wyndwood Dr
- 6222 Robin Ln
- 5419 Rita Ave
- 6303 Robin Ln
- 5305 Rita Ave
- 4323 Il Route 176
- 6621 Scott Ln
- 845 E Terra Cotta Ave
- 0 S Illinois Route 31
- 468 Carpathian Dr
