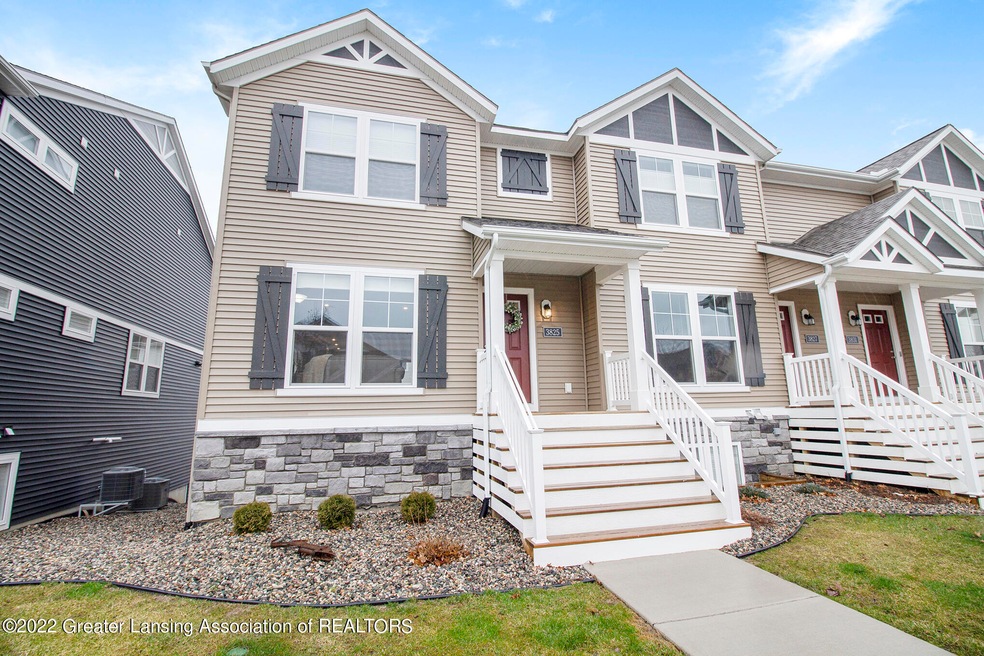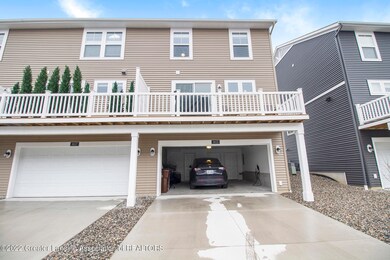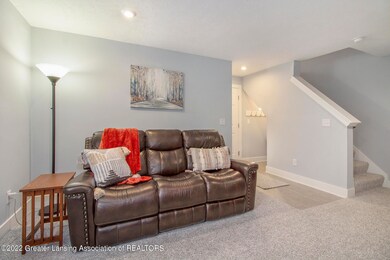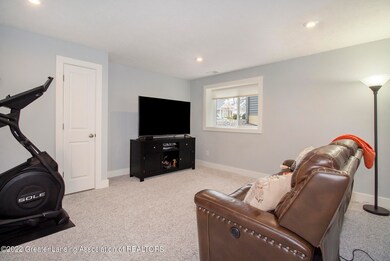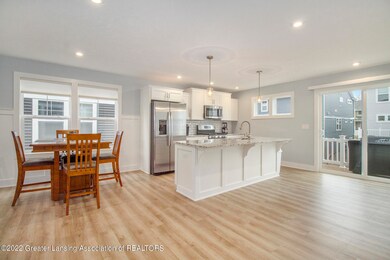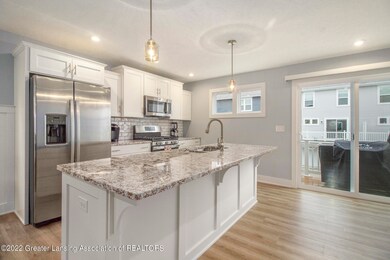
3825 Zaharas Ln Unit 25 Okemos, MI 48864
Estimated Value: $360,000 - $398,000
Highlights
- Open Floorplan
- Granite Countertops
- Covered patio or porch
- Bennett Woods Elementary School Rated A
- Neighborhood Views
- Electric Vehicle Charging Station
About This Home
As of May 2022East-facing Townhouse with Okemos Public Schools! This 3BR/2.5BA Eastbrook 2021 build offers SmartHome Technology, EV Garage charging station, with energy efficient products used throughout! This 1827 sq ft end unit allows for natural light- emanating throughout this spacious open floor-plan. Luxury Vinyl Plank flooring, Cottage Style wainscoting and a Designer Kitchen with cabinet crown moulding, are just some of the things that dresses up this first floor! GE Appliances, Ceramic Subway Tile Backsplash with upgraded Granite countertops and 8' Kitchen Island makes this kitchen a true focal point!
The HDMI 2.0 4K cable & CAT5E cables makes for easy entertainment to mount a flat-screen in the living room without the hassle of seeing cords, as they are wired within the wall. Scrub-able ceramic paint and Shaw stain-resistant carpet with 6lb padding are just some of the great features you'll find throughout the finished lower level and 2nd floor. The upstairs includes 3 ceiling fans with pull-down blinds in each bedroom as well as a 2nd floor laundry in hall closet. The primary en-suite features a step-in fiberglass shower and walk-in closet, while the other two upstairs bedrooms share the second bath. Wi-fi ready garage door openers can all be controlled right from the MyQ Smarphone App!
Last Agent to Sell the Property
Nicole Giguere
Coldwell Banker Realty-Dewitt License #6501396699 Listed on: 04/09/2022
Co-Listed By
Michael Sprague
Coldwell Banker Realty-Dewitt License #6502132373
Last Buyer's Agent
Non Member
Non Member Office
Townhouse Details
Home Type
- Townhome
Est. Annual Taxes
- $309
Year Built
- Built in 2021
Lot Details
- 1
Parking
- 2 Car Attached Garage
- Rear-Facing Garage
- Garage Door Opener
- Driveway
Home Design
- Shingle Roof
- Vinyl Siding
- Stone Exterior Construction
- Concrete Perimeter Foundation
Interior Spaces
- 2-Story Property
- Open Floorplan
- Ceiling Fan
- Recessed Lighting
- Low Emissivity Windows
- Shutters
- Blinds
- Window Screens
- Entrance Foyer
- Living Room
- Dining Room
- Carpet
- Neighborhood Views
- Smart Home
Kitchen
- Self-Cleaning Oven
- Gas Range
- Ice Maker
- Dishwasher
- Stainless Steel Appliances
- Kitchen Island
- Granite Countertops
- Laminate Countertops
- Disposal
Bedrooms and Bathrooms
- 3 Bedrooms
- Walk-In Closet
Laundry
- Laundry in Hall
- Laundry on upper level
Basement
- Interior Basement Entry
- Basement Window Egress
Outdoor Features
- Covered patio or porch
- Exterior Lighting
- Rain Gutters
Utilities
- Forced Air Heating and Cooling System
- Heating System Uses Natural Gas
- Underground Utilities
- 220 Volts in Garage
- 100 Amp Service
- Natural Gas Connected
- Gas Water Heater
- High Speed Internet
- Phone Available
- Cable TV Available
Additional Features
- Landscaped
- City Lot
Community Details
Overview
- Property has a Home Owners Association
- Bvw Property Management Association
- Built by EASTBROOK HOMES
- College Fields Subdivision
- On-Site Maintenance
- Electric Vehicle Charging Station
Recreation
- Snow Removal
Security
- Carbon Monoxide Detectors
- Firewall
Ownership History
Purchase Details
Home Financials for this Owner
Home Financials are based on the most recent Mortgage that was taken out on this home.Purchase Details
Home Financials for this Owner
Home Financials are based on the most recent Mortgage that was taken out on this home.Similar Home in Okemos, MI
Home Values in the Area
Average Home Value in this Area
Purchase History
| Date | Buyer | Sale Price | Title Company |
|---|---|---|---|
| Pitts Tracy | $335,000 | None Listed On Document | |
| Eurek Michelle | $319,900 | First American Title Ins Co |
Mortgage History
| Date | Status | Borrower | Loan Amount |
|---|---|---|---|
| Open | Pitts Tracy | $268,000 |
Property History
| Date | Event | Price | Change | Sq Ft Price |
|---|---|---|---|---|
| 05/18/2022 05/18/22 | Sold | $335,000 | -1.5% | $183 / Sq Ft |
| 04/14/2022 04/14/22 | Pending | -- | -- | -- |
| 04/09/2022 04/09/22 | For Sale | $340,000 | +6.3% | $186 / Sq Ft |
| 08/01/2021 08/01/21 | Sold | $319,900 | 0.0% | $175 / Sq Ft |
| 08/01/2021 08/01/21 | Pending | -- | -- | -- |
| 08/01/2021 08/01/21 | For Sale | $319,900 | -- | $175 / Sq Ft |
Tax History Compared to Growth
Tax History
| Year | Tax Paid | Tax Assessment Tax Assessment Total Assessment is a certain percentage of the fair market value that is determined by local assessors to be the total taxable value of land and additions on the property. | Land | Improvement |
|---|---|---|---|---|
| 2024 | $85 | $167,500 | $22,500 | $145,000 |
| 2023 | $10,404 | $159,700 | $22,500 | $137,200 |
| 2022 | $10,075 | $139,500 | $20,000 | $119,500 |
| 2021 | $309 | $31,800 | $0 | $0 |
Agents Affiliated with this Home
-
N
Seller's Agent in 2022
Nicole Giguere
Coldwell Banker Realty-Dewitt
-
M
Seller Co-Listing Agent in 2022
Michael Sprague
Coldwell Banker Realty-Dewitt
-
N
Buyer's Agent in 2022
Non Member
Non Member Office
-
Carin Whybrew

Seller's Agent in 2021
Carin Whybrew
Coldwell Banker Professionals -Okemos
(517) 719-4967
164 in this area
455 Total Sales
Map
Source: Greater Lansing Association of Realtors®
MLS Number: 263907
APN: 01-02-32-122-025
- 3842 Fossum Ln
- 2761 Kittansett Dr
- 0 Carnoustie Dr
- 0 Carnoustie Dr
- 0 Carnoustie Dr
- 0 Carnoustie Dr
- 0 Carnoustie Dr
- 0 Carnoustie Dr
- 2803 Ballybunion Way
- 2718 Kittansett Dr
- 3893 Baulistrol Dr
- 2632 Carnoustie Dr
- 2682 Elderberry Dr Unit 40
- 2697 Lupine Dr
- 3979 Dayspring Ct
- 3735 Crane Cir
- 2913 Medinah Dr
- 3729 Crane Cir
- 3738 Crane Cir
- 3732 Crane Cir
- 3825 Zaharas Ln Unit 25
- 3827 Zaharas Ln Unit 26
- 3831 Zaharas Ln Unit 27
- 3853 Zaharas Ln
- 3853 Zaharas Ln Unit 17
- 3851 Zaharas Ln
- 3851 Zaharas Ln Unit 18
- 3847 Zaharas Ln
- 3847 Zaharas Ln Unit 19
- 3817 Zaharas Ln Unit 30
- 3845 Zaharas Ln
- 3845 Zaharas Ln Unit 20
- 3821 Zaharas Ln Unit 31
- 3843 Zaharas Ln
- 3843 Zaharas Ln Unit 21
- 2837 Kittanset Dr Unit 49
- 2841 Kittanset Dr
- 2837 Kittansett Dr
- 3841 Zaharas Ln
- 3841 Zaharas Ln Unit 22
