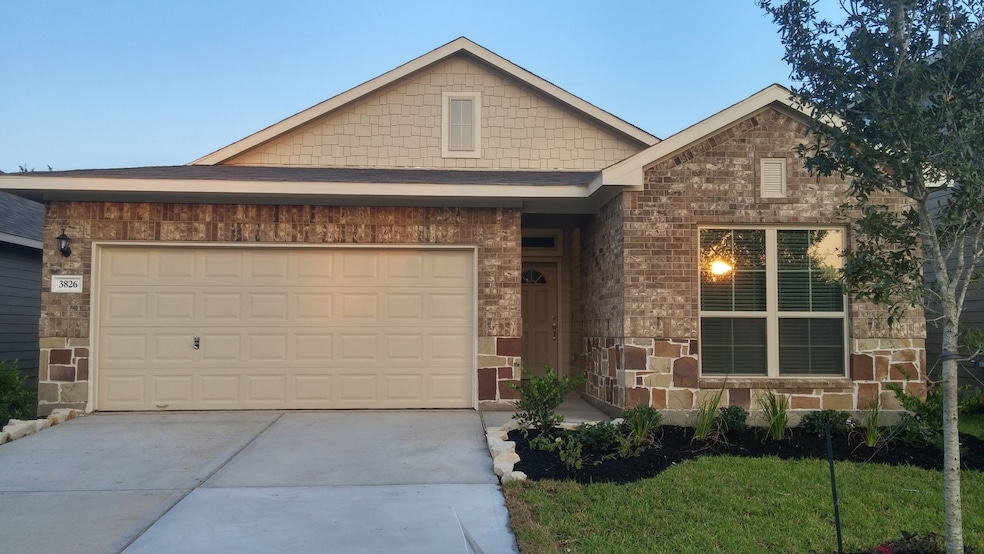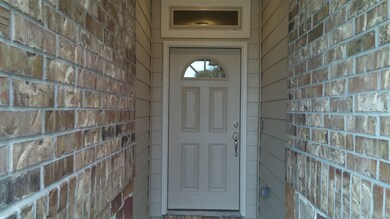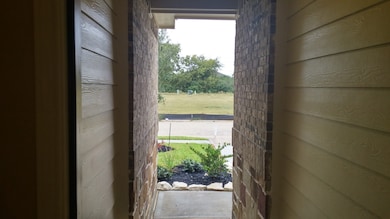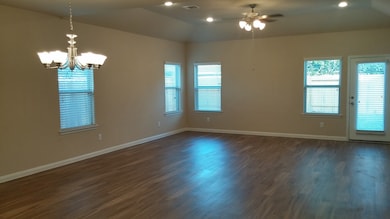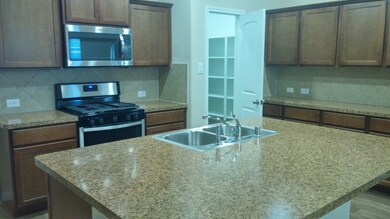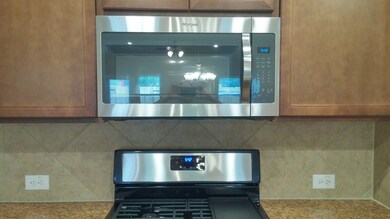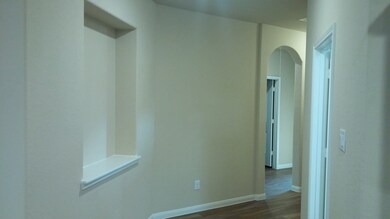Highlights
- Home Energy Rating Service (HERS) Rated Property
- Traditional Architecture
- Community Pool
- T.H. McDonald Junior High School Rated A-
- High Ceiling
- Walk-In Pantry
About This Home
Beautifully designed stone elevation one-story home featuring 3 bedrooms and 2 full baths. This open-concept layout offers high ceilings, abundant natural light, and a spacious living area perfect for entertaining. The gorgeous kitchen includes an oversized island, a large walk-in pantry and the upgraded appliances. The primary suite features an oversized shower and modern finishes. The backyard includes a large east-facing patio, ideal for morning coffee or evening relaxation. All three bedrooms replaced to the new carpet. Fresh paint interior and the garage. Move-in ready and waiting for you to call it home—come and see!
Home Details
Home Type
- Single Family
Est. Annual Taxes
- $7,291
Year Built
- Built in 2017
Lot Details
- 5,409 Sq Ft Lot
- Property is Fully Fenced
Parking
- 2 Car Attached Garage
- Garage Door Opener
Home Design
- Traditional Architecture
Interior Spaces
- 1,972 Sq Ft Home
- 1-Story Property
- High Ceiling
- Ceiling Fan
- Combination Dining and Living Room
- Utility Room
- Washer and Gas Dryer Hookup
Kitchen
- Breakfast Bar
- Walk-In Pantry
- Gas Oven
- Gas Range
- Microwave
- Dishwasher
- Disposal
Flooring
- Carpet
- Vinyl Plank
- Vinyl
Bedrooms and Bathrooms
- 3 Bedrooms
- 2 Full Bathrooms
- Double Vanity
- Separate Shower
Eco-Friendly Details
- Home Energy Rating Service (HERS) Rated Property
- Energy-Efficient HVAC
Schools
- Franz Elementary School
- Mcdonald Junior High School
- Morton Ranch High School
Utilities
- Central Heating and Cooling System
- Heating System Uses Gas
- Cable TV Available
Listing and Financial Details
- Property Available on 11/10/25
- Long Term Lease
Community Details
Overview
- Bridgewater Meadow Subdivision
Recreation
- Community Pool
Pet Policy
- Call for details about the types of pets allowed
- Pet Deposit Required
Map
Source: Houston Association of REALTORS®
MLS Number: 56517354
APN: 1384930010022
- 3847 Pebble Garden Ln
- 3934 Brook Garden Ln
- 3638 Bright Moon Ct
- 20810 Trenton Valley Ln
- 3927 Brook Garden Ln
- 20907 Baronsledge Ln
- 20806 Baronsledge Ln
- 3742 Brighton Springs Ln
- 3747 Brighton Springs Ln
- 3727 Goldleaf Trail Dr
- 21106 Brookrock Cir
- 3650 Lakearies Ln
- 4119 Barossa Valley Ln
- 7130 Sadie Highlands Dr
- 3631 Lakearies Ln
- 3643 Goldleaf Trail Dr
- 3910 Crystal Pass Ct Unit CT
- 21318 Pine Monte Ridge Ln
- 3634 Goldleaf Trail Dr
- 20726 Holly Rain Dr
- 3834 Pebble Garden Ln
- 3831 Pebble Garden Ln
- 20930 Baronsledge Ln
- 3807 Brook Garden Ln
- 21102 Rushing Creek Ln
- 4119 Barossa Valley Ln
- 3643 Goldleaf Trail Dr
- 21318 Pine Monte Ridge Ln
- 4023 Sand Ripple Ln
- 21015 Blackstone Villa Ln
- 3602 Goldleaf Trail Dr
- 20719 Winghaven Dr
- 3534 Goldleaf Trail Dr
- 3535 Goldleaf Trail Dr
- 4443 Ashberry Pine Ln
- 3503 Goldleaf Trail Dr
- 3714 Bent Springs Ln
- 20518 Terra Springs Dr
- 3703 Bent Springs Ln
- 20439 Westfield Estates Dr
