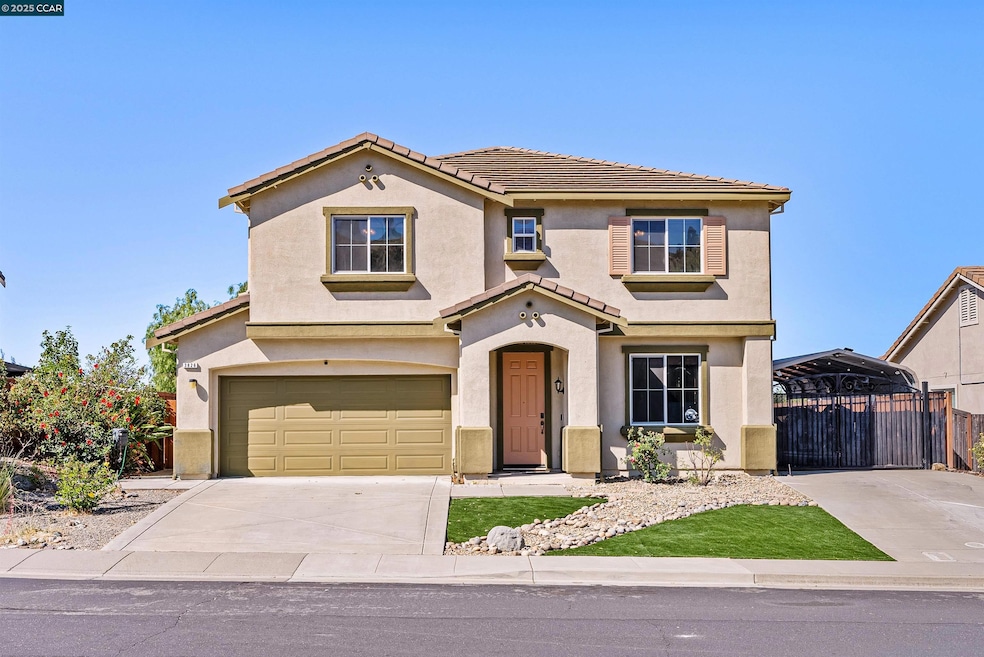3826 Danbury Way Fairfield, CA 94533
Estimated payment $4,855/month
Highlights
- Contemporary Architecture
- Solid Surface Countertops
- Walk-In Pantry
- Wood Flooring
- No HOA
- 2 Car Attached Garage
About This Home
Welcome home to your own private oasis. With a large backyard for hosting, multiple living spaces, this home boasts pride of ownership. Natural light touches every corner of this home illuminating its spacious floor plan and 3,101 square feet of living space. The open kitchen is fully updated with a walk in pantry, granite countertops, and ample storage space, making it a chef's dream. The open floor plan is ideal for any gathering. The spacious master suite is a peaceful retreat located on the lower level, complete with a luxurious spa-like bathroom featuring a soaking tub and a separate shower. Complete with solar, a whole house fan, two ample sized storage sheds, fruit trees, built in speakers and oversized side yards with plenty of privacy and plenty of space for entertaining. A custom cover on the side yard makes for a perfect place to work on cars, projects or use for boat storage. Close to shopping, trails, freeway access and schools. You won’t want to miss this Fairfield treasure!
Home Details
Home Type
- Single Family
Year Built
- Built in 2013
Parking
- 2 Car Attached Garage
Home Design
- Contemporary Architecture
Interior Spaces
- 2-Story Property
- Family Room with Fireplace
Kitchen
- Breakfast Bar
- Walk-In Pantry
- Dishwasher
- Solid Surface Countertops
Flooring
- Wood
- Carpet
Bedrooms and Bathrooms
- 5 Bedrooms
- Soaking Tub
Additional Features
- 8,015 Sq Ft Lot
- Forced Air Heating and Cooling System
Community Details
- No Home Owners Association
- Fairfield Subdivision
Listing and Financial Details
- Assessor Parcel Number 0167884090
Map
Home Values in the Area
Average Home Value in this Area
Tax History
| Year | Tax Paid | Tax Assessment Tax Assessment Total Assessment is a certain percentage of the fair market value that is determined by local assessors to be the total taxable value of land and additions on the property. | Land | Improvement |
|---|---|---|---|---|
| 2025 | $7,870 | $674,809 | $135,449 | $539,360 |
| 2024 | $7,870 | $661,579 | $132,794 | $528,785 |
| 2023 | $7,668 | $648,608 | $130,191 | $518,417 |
| 2022 | $7,628 | $635,891 | $127,639 | $508,252 |
| 2021 | $7,557 | $623,424 | $125,137 | $498,287 |
| 2020 | $7,793 | $617,032 | $123,854 | $493,178 |
| 2019 | $7,543 | $604,934 | $121,426 | $483,508 |
| 2018 | $7,759 | $593,074 | $119,046 | $474,028 |
| 2017 | $7,715 | $581,446 | $116,712 | $464,734 |
| 2016 | $7,422 | $570,046 | $114,424 | $455,622 |
| 2015 | $6,983 | $561,485 | $112,706 | $448,779 |
| 2014 | $6,925 | $550,488 | $110,499 | $439,989 |
Property History
| Date | Event | Price | List to Sale | Price per Sq Ft |
|---|---|---|---|---|
| 08/12/2025 08/12/25 | Price Changed | $799,000 | -3.2% | $258 / Sq Ft |
| 07/18/2025 07/18/25 | For Sale | $825,000 | -- | $266 / Sq Ft |
Purchase History
| Date | Type | Sale Price | Title Company |
|---|---|---|---|
| Grant Deed | -- | Pacific Coast Title | |
| Interfamily Deed Transfer | -- | None Available | |
| Grant Deed | $367,000 | Fidelity Title Co Syn | |
| Interfamily Deed Transfer | -- | None Available | |
| Interfamily Deed Transfer | -- | None Available | |
| Grant Deed | $548,500 | Old Republic Title Company |
Mortgage History
| Date | Status | Loan Amount | Loan Type |
|---|---|---|---|
| Previous Owner | $563,300 | VA | |
| Previous Owner | $550,000 | VA | |
| Previous Owner | $475,000 | VA |
Source: Contra Costa Association of REALTORS®
MLS Number: 41104181
APN: 0167-884-090
- 3216 Lagunita Cir
- 3233 Lagunita Cir
- 1031 Suffolk Way
- 754 Stallion Cir
- 703 Mustang Ct
- 989 Suffolk Way
- 1602 Copley Ct
- 3650 Fullerton Ct
- 3121 Muse Way
- 1429 Baltusrol Dr
- 705 Otter Ct
- 2856 Rebecca Dr
- 3045 Balance Cir
- 2924 Redwood Dr
- 1401 Jamboree Dr
- 1336 Jamboree Dr
- 3101 Arroyo Ct
- 542 Fiesta Ct
- 675 Hillside Dr
- 2532 Cyan Dr
- 3257 Vista Del Lago Way
- 3521 Tidewater Place
- 2751 Peppertree Dr
- 2478 Baltic Dr
- 516 Asbury Ln
- 3001 N Texas St
- 2915 N Texas St Unit 214
- 77 El Toro Ct
- 2915 N Texas St Unit 208
- 100 Hawthorn Dr
- 2780 N Texas St
- 1127 Cormorant Place
- 2805 Rose Ct
- 2000 Clay Bank Rd
- 89 Villa Cir
- 1910 Grande Cir Unit 113
- 1990 Grande Cir
- 766 E Tabor Ave Unit 8
- 766 E Tabor Ave Unit 9
- 1930 Grande Cir







