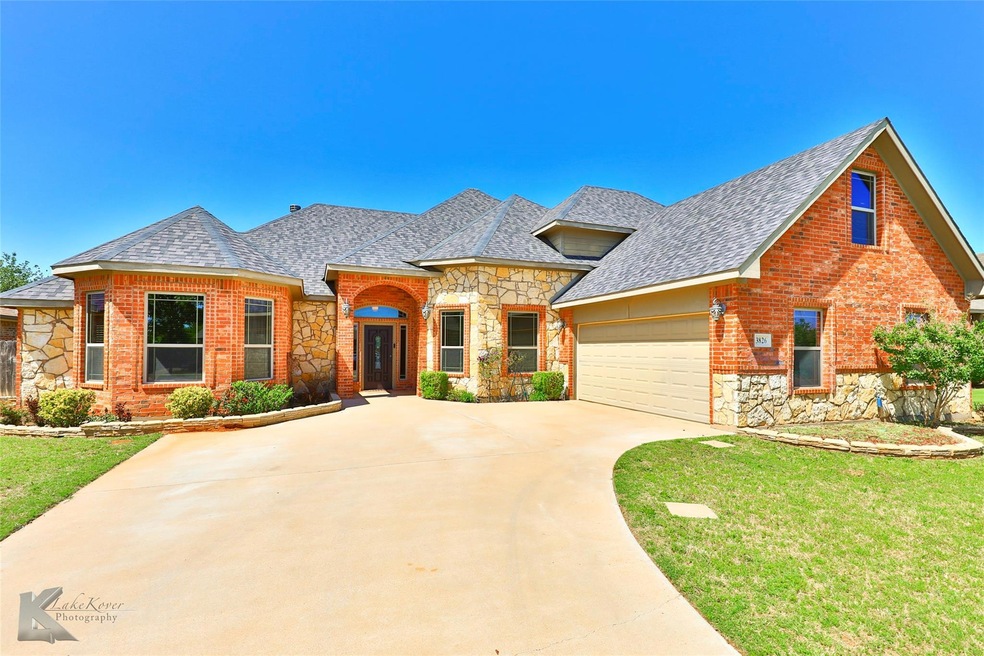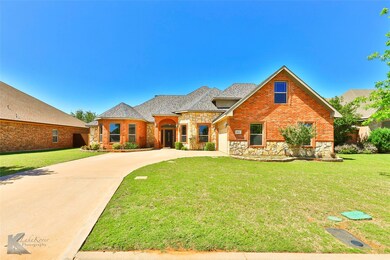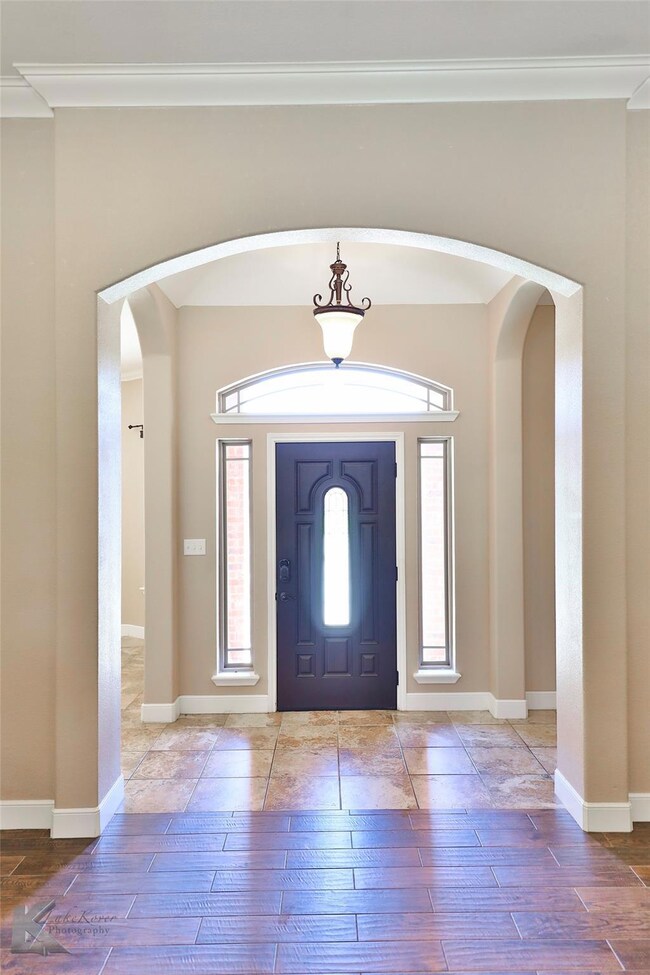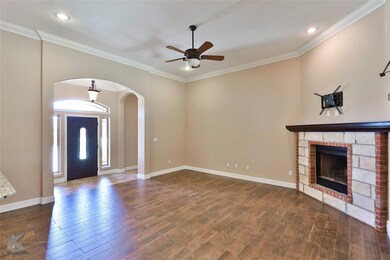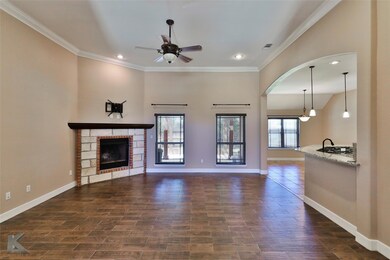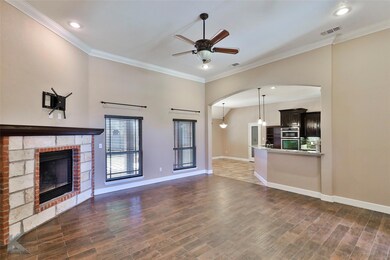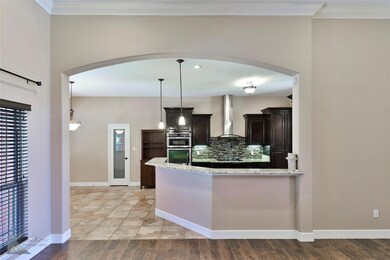
3826 Hill Country Dr Abilene, TX 79606
Chimney Rock NeighborhoodHighlights
- Open Floorplan
- Traditional Architecture
- Covered patio or porch
- Wylie West Early Childhood Center Rated A-
- Granite Countertops
- 2 Car Attached Garage
About This Home
As of September 2024Perfect location to the military base, shopping & dining. Plentiful space is what you get with this great home that provides 2 living areas, 5 large bedrooms, 3 full bathrooms and 2 dining areas. As you enter into your large main living area your focal point is on your cozy wood burning fireplace and large open area overseeing the kitchen. Large, gourmet kitchen provides stainless steel appliances, plenty of countertop space for meal preparation, a large walk in pantry, and a wonderful wine refrigerator. Primary suite has its own private hall for complete privacy from other rooms & a huge walk in closet. Primary bathroom has a large walk-in shower & a soaker tub for those evenings for you to unwind. 3 other bedrooms are located on the 1st floor on the other side of the home. The 5th bedroom with full bathroom is located upstairs. Bonus room located upstairs. Great backyard made for entertaining with 2 pergolas and if you have a green thumb there's a garden out back too. A must see.
Last Agent to Sell the Property
Epique Realty LLC Brokerage Phone: 888-519-7431 License #0635218 Listed on: 05/12/2023

Home Details
Home Type
- Single Family
Est. Annual Taxes
- $6,784
Year Built
- Built in 2012
Lot Details
- 9,540 Sq Ft Lot
- Wood Fence
- Landscaped
- Interior Lot
- Sprinkler System
- Few Trees
- Back Yard
Parking
- 2 Car Attached Garage
- Side Facing Garage
- Garage Door Opener
- Driveway
Home Design
- Traditional Architecture
- Brick Exterior Construction
- Composition Roof
Interior Spaces
- 2,946 Sq Ft Home
- 2-Story Property
- Open Floorplan
- Ceiling Fan
- Wood Burning Fireplace
- Window Treatments
- Bay Window
- Family Room with Fireplace
- Washer and Electric Dryer Hookup
Kitchen
- Electric Oven
- Microwave
- Dishwasher
- Granite Countertops
- Disposal
Flooring
- Carpet
- Tile
Bedrooms and Bathrooms
- 5 Bedrooms
- Walk-In Closet
- 3 Full Bathrooms
Outdoor Features
- Covered patio or porch
- Outdoor Storage
Schools
- Wylie West Elementary School
- Wylie High School
Utilities
- Central Heating and Cooling System
- Underground Utilities
- Electric Water Heater
- High Speed Internet
- Cable TV Available
Community Details
- Greystone Estates Subdivision
Listing and Financial Details
- Legal Lot and Block 16 / C
- Assessor Parcel Number 109901
Ownership History
Purchase Details
Purchase Details
Home Financials for this Owner
Home Financials are based on the most recent Mortgage that was taken out on this home.Purchase Details
Home Financials for this Owner
Home Financials are based on the most recent Mortgage that was taken out on this home.Purchase Details
Home Financials for this Owner
Home Financials are based on the most recent Mortgage that was taken out on this home.Purchase Details
Home Financials for this Owner
Home Financials are based on the most recent Mortgage that was taken out on this home.Similar Homes in Abilene, TX
Home Values in the Area
Average Home Value in this Area
Purchase History
| Date | Type | Sale Price | Title Company |
|---|---|---|---|
| Warranty Deed | -- | None Listed On Document | |
| Deed | -- | None Listed On Document | |
| Vendors Lien | -- | None Available | |
| Vendors Lien | -- | None Available | |
| Warranty Deed | -- | None Available |
Mortgage History
| Date | Status | Loan Amount | Loan Type |
|---|---|---|---|
| Previous Owner | $319,999 | New Conventional | |
| Previous Owner | $88,000 | Purchase Money Mortgage | |
| Previous Owner | $275,742 | FHA | |
| Previous Owner | $179,200 | Construction |
Property History
| Date | Event | Price | Change | Sq Ft Price |
|---|---|---|---|---|
| 09/11/2024 09/11/24 | Sold | -- | -- | -- |
| 07/25/2024 07/25/24 | Pending | -- | -- | -- |
| 07/10/2024 07/10/24 | For Sale | $420,000 | +3.7% | $138 / Sq Ft |
| 07/06/2023 07/06/23 | Sold | -- | -- | -- |
| 06/18/2023 06/18/23 | Pending | -- | -- | -- |
| 06/07/2023 06/07/23 | Price Changed | $405,000 | -4.7% | $137 / Sq Ft |
| 05/12/2023 05/12/23 | For Sale | $425,000 | -- | $144 / Sq Ft |
Tax History Compared to Growth
Tax History
| Year | Tax Paid | Tax Assessment Tax Assessment Total Assessment is a certain percentage of the fair market value that is determined by local assessors to be the total taxable value of land and additions on the property. | Land | Improvement |
|---|---|---|---|---|
| 2023 | $10,128 | $316,250 | $0 | $0 |
| 2022 | $6,784 | $287,500 | $28,000 | $259,500 |
| 2021 | $6,746 | $261,870 | $28,000 | $233,870 |
| 2020 | $6,460 | $246,683 | $28,000 | $218,683 |
| 2019 | $6,569 | $244,226 | $28,000 | $216,226 |
| 2018 | $6,032 | $240,985 | $28,000 | $212,985 |
| 2017 | $5,674 | $235,297 | $28,000 | $207,297 |
| 2016 | $5,560 | $230,551 | $28,000 | $202,551 |
| 2015 | $4,617 | $227,446 | $27,665 | $199,781 |
| 2014 | $4,617 | $223,905 | $0 | $0 |
Agents Affiliated with this Home
-
Brittany Elkins

Seller's Agent in 2024
Brittany Elkins
Ebby Halliday Realtors
(254) 979-6294
2 in this area
154 Total Sales
-
Tonya Harbin

Buyer's Agent in 2024
Tonya Harbin
Real Broker, LLC.
(325) 603-8110
97 in this area
1,353 Total Sales
-
Sheridan Cruz
S
Seller's Agent in 2023
Sheridan Cruz
Epique Realty LLC
(325) 260-1386
7 in this area
149 Total Sales
Map
Source: North Texas Real Estate Information Systems (NTREIS)
MLS Number: 20327573
APN: 109901
- 3726 Enchanted Rock Rd
- 4917 Brantley Cir
- 3826 Bettes Ln
- 5318 Catclaw Dr
- 5210 Granite Cir
- 5234 Granite Cir
- 5125 Fairfield Place
- 5619 Buffalo Gap Rd
- 4776 Catclaw Dr
- 3434 Silver Oaks Dr
- 3258 Westchester Dr
- 4834 Circle Twenty
- 3826 Crest Way
- 3242 Whitewing Way
- 4726 Circle Twenty
- 3333 Silver Oaks Dr
- 20 Glen Abbey St
- 50 Surrey Square
- 5241 Hunters Cir
- 4634 Sunflower Cir
